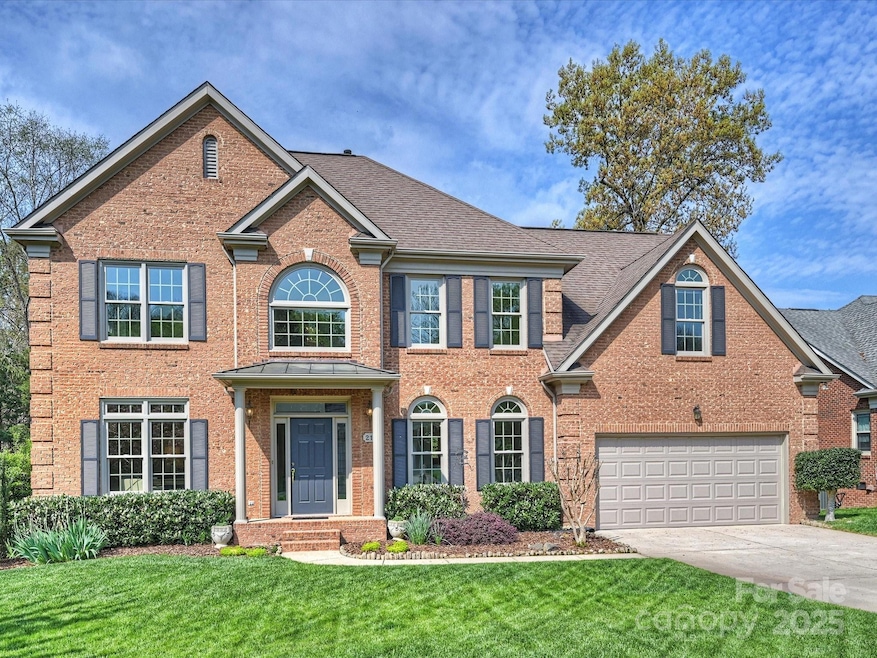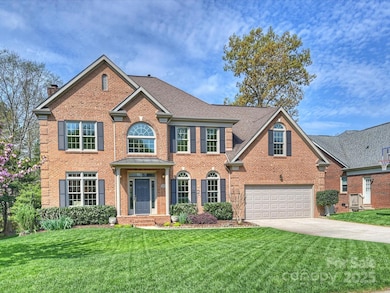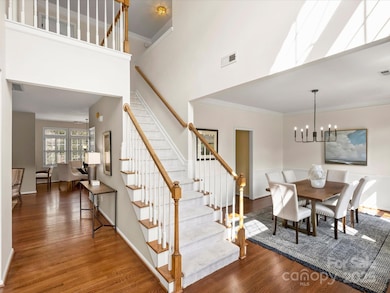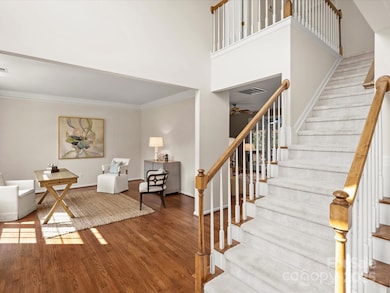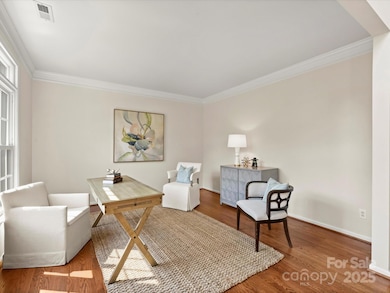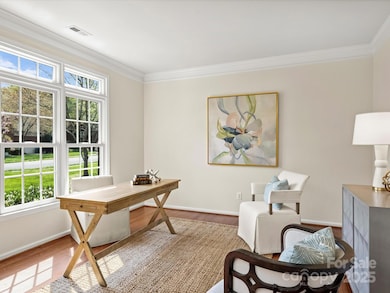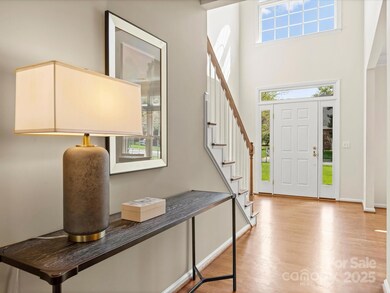
213 Walnut Point Dr Matthews, NC 28105
Highlights
- Open Floorplan
- Deck
- Wood Flooring
- Elizabeth Lane Elementary Rated A-
- Private Lot
- Tennis Courts
About This Home
As of May 2025Lovely all-brick spacious home in popular Sardis Plantation. Matthews taxes and excellent location, minutes from Downtown Matthews and the Arboretum. Updates include dual fuel heat pumps, carpet, refinished hardwoods, and windows replaced with Anderson composite windows. The crawlspace is sealed, additional lighting has been added, a lovely covered overhang at the front door, and the kitchen has been previously updated. The kitchen includes granite, plantation shutters, white appliances, tile backsplash, and a large pantry. The bright breakfast area has a spacious work space. Family room with fireplace, formal living room/study, and dining room complete the main floor living. Upper level includes spacious primary with luxury bath, 3 additional bedrooms, and a large bonus with lots of storage that could be used as a 5th bedroom. Beautiful spacious backyard. Neighborhood amenities include tennis, pickleball, walking trails, and a playground. Google Fiber is available. Top-rated schools.
Last Agent to Sell the Property
Corcoran HM Properties Brokerage Email: suzannecowden@hmproperties.com License #90639 Listed on: 05/08/2025

Home Details
Home Type
- Single Family
Est. Annual Taxes
- $4,081
Year Built
- Built in 1996
Lot Details
- Lot Dimensions are 84x148x82x142
- Private Lot
- Irrigation
- Property is zoned R12CD
HOA Fees
- $29 Monthly HOA Fees
Parking
- 2 Car Attached Garage
- Garage Door Opener
Home Design
- Four Sided Brick Exterior Elevation
Interior Spaces
- 2-Story Property
- Open Floorplan
- Wood Burning Fireplace
- Insulated Windows
- Family Room with Fireplace
- Crawl Space
- Pull Down Stairs to Attic
- Laundry Room
Kitchen
- Double Oven
- Electric Range
- Microwave
- Plumbed For Ice Maker
- Dishwasher
- Disposal
Flooring
- Wood
- Vinyl
Bedrooms and Bathrooms
- 4 Bedrooms
- Walk-In Closet
- Garden Bath
Outdoor Features
- Deck
Schools
- Elizabeth Lane Elementary School
- South Charlotte Middle School
- Providence High School
Utilities
- Forced Air Heating and Cooling System
- Cable TV Available
Listing and Financial Details
- Assessor Parcel Number 22703562
Community Details
Overview
- Bumgardner Association, Phone Number (704) 829-7878
- Sardis Plantation Subdivision
- Mandatory home owners association
Amenities
- Picnic Area
Recreation
- Tennis Courts
- Recreation Facilities
- Community Playground
- Trails
Ownership History
Purchase Details
Home Financials for this Owner
Home Financials are based on the most recent Mortgage that was taken out on this home.Purchase Details
Home Financials for this Owner
Home Financials are based on the most recent Mortgage that was taken out on this home.Purchase Details
Home Financials for this Owner
Home Financials are based on the most recent Mortgage that was taken out on this home.Similar Homes in Matthews, NC
Home Values in the Area
Average Home Value in this Area
Purchase History
| Date | Type | Sale Price | Title Company |
|---|---|---|---|
| Warranty Deed | $805,000 | Tryon Title | |
| Warranty Deed | $805,000 | Tryon Title | |
| Warranty Deed | $749,000 | Master Title | |
| Warranty Deed | $285,000 | -- |
Mortgage History
| Date | Status | Loan Amount | Loan Type |
|---|---|---|---|
| Open | $440,000 | New Conventional | |
| Closed | $440,000 | New Conventional | |
| Previous Owner | $149,000 | New Conventional | |
| Previous Owner | $105,000 | Unknown | |
| Previous Owner | $100,000 | Credit Line Revolving | |
| Previous Owner | $135,000 | Purchase Money Mortgage |
Property History
| Date | Event | Price | Change | Sq Ft Price |
|---|---|---|---|---|
| 05/30/2025 05/30/25 | Sold | $805,000 | +5.9% | $265 / Sq Ft |
| 05/08/2025 05/08/25 | For Sale | $760,000 | +1.5% | $250 / Sq Ft |
| 05/07/2024 05/07/24 | Sold | $749,000 | +1.9% | $246 / Sq Ft |
| 04/04/2024 04/04/24 | For Sale | $735,000 | -- | $242 / Sq Ft |
Tax History Compared to Growth
Tax History
| Year | Tax Paid | Tax Assessment Tax Assessment Total Assessment is a certain percentage of the fair market value that is determined by local assessors to be the total taxable value of land and additions on the property. | Land | Improvement |
|---|---|---|---|---|
| 2023 | $4,081 | $545,800 | $100,000 | $445,800 |
| 2022 | $3,533 | $383,100 | $90,000 | $293,100 |
| 2021 | $3,533 | $383,100 | $90,000 | $293,100 |
| 2020 | $3,476 | $383,100 | $90,000 | $293,100 |
| 2019 | $3,470 | $383,100 | $90,000 | $293,100 |
| 2018 | $3,286 | $276,600 | $67,900 | $208,700 |
| 2017 | $3,221 | $276,600 | $67,900 | $208,700 |
| 2016 | $3,217 | $276,600 | $67,900 | $208,700 |
| 2015 | $3,214 | $276,600 | $67,900 | $208,700 |
| 2014 | $3,183 | $279,600 | $61,800 | $217,800 |
Agents Affiliated with this Home
-
S
Seller's Agent in 2025
Suzanne Cowden
Corcoran HM Properties
-
J
Buyer's Agent in 2025
Jobey Thomas
COMPASS
-
C
Buyer's Agent in 2024
Cathy Staskel
Allen Tate Realtors
Map
Source: Canopy MLS (Canopy Realtor® Association)
MLS Number: 4246616
APN: 227-035-62
- 608 Laurel Fork Dr
- 532 Courtney Ln
- 605 Giles Ct
- 1025 Courtney Ln Unit 18
- 1016 Courtney Ln Unit 26
- 212 Foxfield Ln
- 316 Epperstone Ln
- 405 Shrewsbury Ln
- 423 Shrewsbury Ln
- 1119 Holleybank Dr
- 905 Mangionne Dr
- 1336 Somersby Ln
- 8208 Arrowsmith Ln
- 914 Greenbridge Dr
- 707 Marion Dr
- 1124 Greenbridge Dr
- 601 Highland Forest Dr
- 9529 Sardis Glen Dr
- 1223 Home Place
- 9651 Sardis Rd
