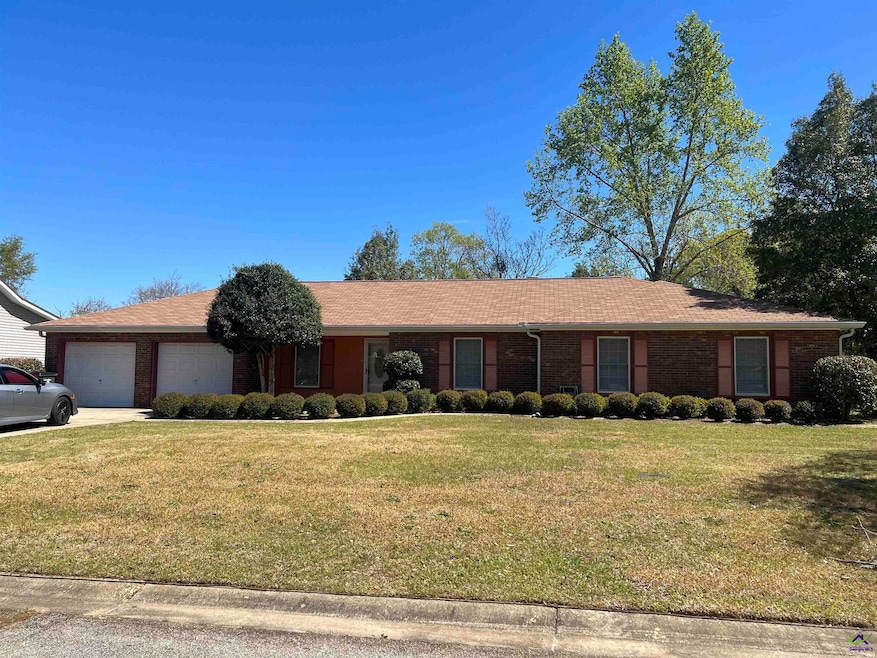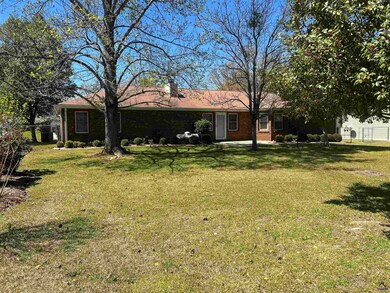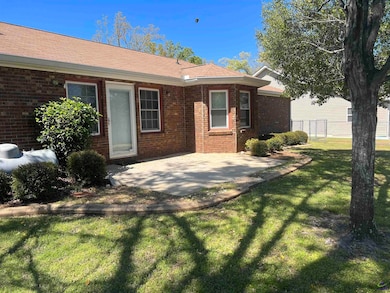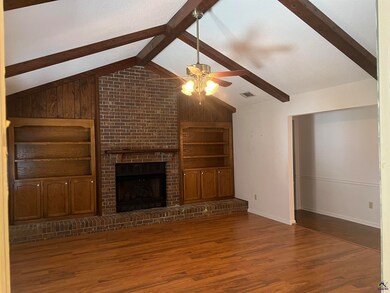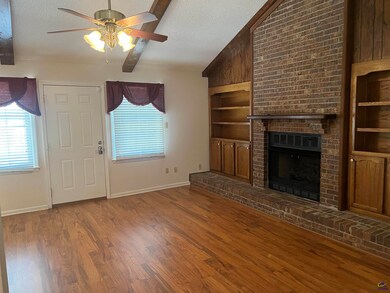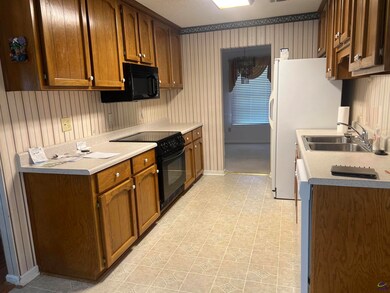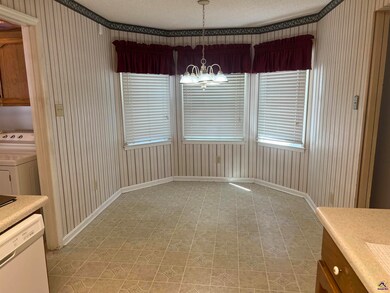213 Westwood Dr Warner Robins, GA 31088
4
Beds
2
Baths
1,861
Sq Ft
0.34
Acres
Highlights
- Wood Flooring
- Covered Patio or Porch
- 2 Car Attached Garage
- Shirley Hills Elementary School Rated A-
- Fenced Yard
- Eat-In Kitchen
About This Home
4BR brick home located in quiet neighbor in the heart of Warner Robins. Close to day care, main routes, I-75 access, RAFB etc. SHED IS NOT INCLUDED WITH HOME. Tenant insurance is required, agency can provide. Animals not approved unless it is a Service Animal and tenant can provided the proper paperwork. APPLICATIONS ACCEPTED NOW RENT PRICE INCLUDES LANDSCAPE FEE Application fee $50
Home Details
Home Type
- Single Family
Est. Annual Taxes
- $2,524
Year Built
- Built in 1984
Lot Details
- Fenced Yard
- Sprinkler System
Home Design
- Brick Exterior Construction
- Slab Foundation
Interior Spaces
- 1,861 Sq Ft Home
- Ceiling Fan
- Blinds
- Storage In Attic
- Home Security System
Kitchen
- Eat-In Kitchen
- Electric Range
- Free-Standing Range
- Dishwasher
Flooring
- Wood
- Carpet
Bedrooms and Bathrooms
- 4 Bedrooms
- 2 Full Bathrooms
Parking
- 2 Car Attached Garage
- Garage Door Opener
Outdoor Features
- Covered Patio or Porch
Utilities
- Central Heating and Cooling System
- Heat Pump System
- Underground Utilities
- Cable TV Available
Listing and Financial Details
- Security Deposit $2,150
- 12 Month Lease Term
Map
Source: Central Georgia MLS
MLS Number: 257207
APN: 0W64A0113000
Nearby Homes
- 320 Carl Vinson Pkwy
- 122 Rolling Woods Cir
- 107 Via Eldorado Dr
- 119 Rolling Woods Cir
- 200 Engracia Dr
- 201 Sunnydale Dr
- 919 Corder Rd
- 102 Oakdale Dr
- 1103 Corder Rd
- 800 King Richard Dr
- 750 Corder Rd
- 83 Hamilton Woods Dr
- 321 Mary Ln
- 114 Linda Kay Ct
- 404 Laurie Ln
- 282 Somerset Dr
- 268 Somerset Dr
- 1485 Leverette Rd
- 1601 Leverette Rd
- 331 Somerset Dr
