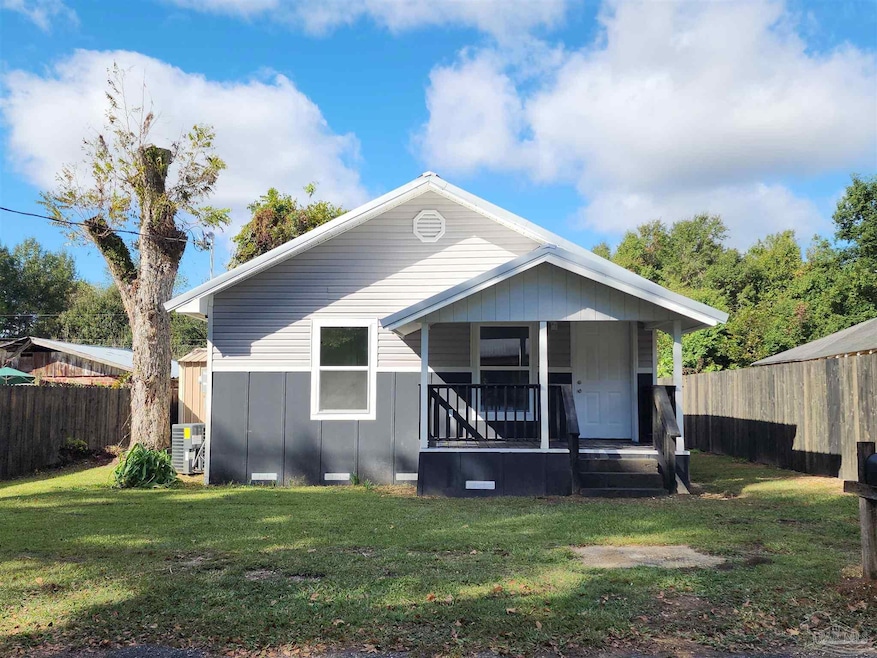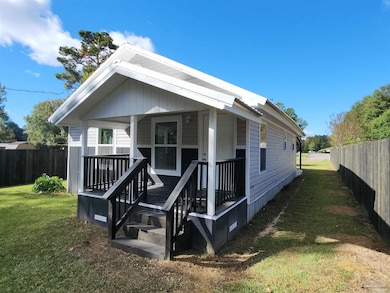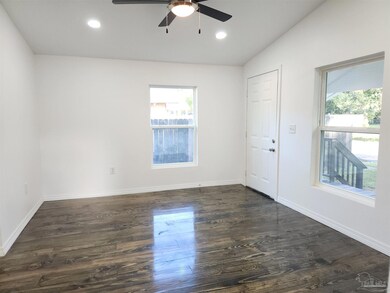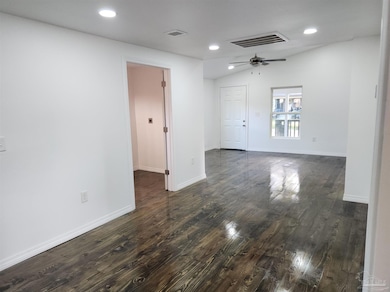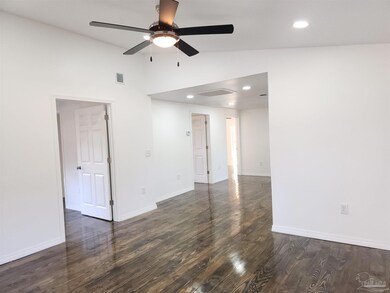213 Wilson Ave Atmore, AL 36502
Estimated payment $770/month
Highlights
- Updated Kitchen
- Wood Flooring
- Cottage
- Vaulted Ceiling
- No HOA
- Porch
About This Home
Want that new home styling and confidence without the sticker shock? Come take a look at this top-to-bottom remodel, just WOW! Literally everything but the "box" is brand new: Roof, walls, HVAC, plumbing, electrical, floors, kitchen, both baths, all cabinets, all fixtures, all appliances, doors, knobs, porches, carport, siding...the whole shebang! (the attic has been encapsulated with insulation for greater efficiency) Check out these floors! They are so stylish and durable. The vaulted ceiling in the living room adds spaciousness. Featuring 3 bedrooms and 2 full baths in this tidy, move-in ready gem. The front porch gets the pretty morning light and will be just the spot for that morning cup. Out back you'll find an attached 2-car carport and even a little storage shed (on a slab) for stowing all your extras and both sides feature 6' privacy fencing. Loads of room to play or garden in this big back yard. Conveniently located close to historic downtown Atmore. This is truly a must-see....call today to schedule your private showing.
Listing Agent
Reynolds Real Estate Brokerage Phone: 251-236-4705 Listed on: 10/29/2025
Home Details
Home Type
- Single Family
Year Built
- Built in 1950
Lot Details
- 6,970 Sq Ft Lot
- Partially Fenced Property
Home Design
- Cottage
- Off Grade Structure
- Frame Construction
- Metal Roof
Interior Spaces
- 900 Sq Ft Home
- 1-Story Property
- Vaulted Ceiling
- Ceiling Fan
- Recessed Lighting
- Double Pane Windows
- Combination Dining and Living Room
- Inside Utility
- Washer and Dryer Hookup
- Wood Flooring
- Fire and Smoke Detector
Kitchen
- Updated Kitchen
- Built-In Microwave
- Dishwasher
Bedrooms and Bathrooms
- 3 Bedrooms
- Remodeled Bathroom
- 2 Full Bathrooms
Parking
- 2 Parking Spaces
- 2 Carport Spaces
Schools
- Local School In County Elementary And Middle School
- Local School In County High School
Utilities
- Central Heating and Cooling System
- Electric Water Heater
Additional Features
- Energy-Efficient Insulation
- Porch
Community Details
- No Home Owners Association
Listing and Financial Details
- Assessor Parcel Number 2609301002002.000
Map
Tax History
| Year | Tax Paid | Tax Assessment Tax Assessment Total Assessment is a certain percentage of the fair market value that is determined by local assessors to be the total taxable value of land and additions on the property. | Land | Improvement |
|---|---|---|---|---|
| 2024 | $301 | $6,020 | $0 | $0 |
| 2023 | $301 | $6,880 | $0 | $0 |
| 2022 | $344 | $6,040 | $0 | $0 |
| 2021 | $302 | $6,040 | $0 | $0 |
| 2020 | $302 | $6,040 | $0 | $0 |
| 2019 | $302 | $6,040 | $0 | $0 |
| 2018 | $302 | $6,040 | $0 | $0 |
| 2017 | $307 | $6,140 | $0 | $0 |
| 2015 | -- | $6,140 | $800 | $5,340 |
| 2014 | -- | $6,140 | $800 | $5,340 |
Property History
| Date | Event | Price | List to Sale | Price per Sq Ft |
|---|---|---|---|---|
| 01/05/2026 01/05/26 | Price Changed | $144,900 | -3.3% | $161 / Sq Ft |
| 12/02/2025 12/02/25 | Price Changed | $149,900 | -3.3% | $167 / Sq Ft |
| 10/29/2025 10/29/25 | For Sale | $155,000 | -- | $172 / Sq Ft |
Source: Pensacola Association of REALTORS®
MLS Number: 673006
APN: 26-09-30-1-002-002.000
- 201 Wilson Ave
- 75 Point Escambia Cir
- 300 N Main St
- 2 Jack Springs Rd
- 118 Short St
- 0 S Hwy 31 Unit 676297
- 0 S Hwy 31 Unit 25972153
- 326 N Main St
- 614 N Main St
- 623 N Main St
- 111 Swift St
- 64 King St Unit 3, 4, 5 Blk C
- 620 N Main St
- 107 W Avenue A
- 151 Bullard St
- 301 E Craig St
- 612 N Main St
- 613 S Carney St
- 326 E Horner St
- 618 S Carney St
- 321 N Trammell St Unit 1
- 208 S Trammell St Unit C
- 210 S Trammell St
- 210 S Trammell St
- 104 E Horner St
- 3034 Deere Creek Rd
- 114 Rodeo Ln
- 910 Backwoods Rd
- 621 St Luke Church Rd
- 315 Petty Ln
- 215 Mcmillan Ave
- 109 Armstrong Ave
- 200 N Dobson Ave
- 4454 Custer Ln
- 1002 Daffin Rd
- 312 Scott St
- 26340 Al-41
- 26298 Al-41
- 33151 Shinnecock Ln
- 12919 Churchill Dr Unit B
Ask me questions while you tour the home.
