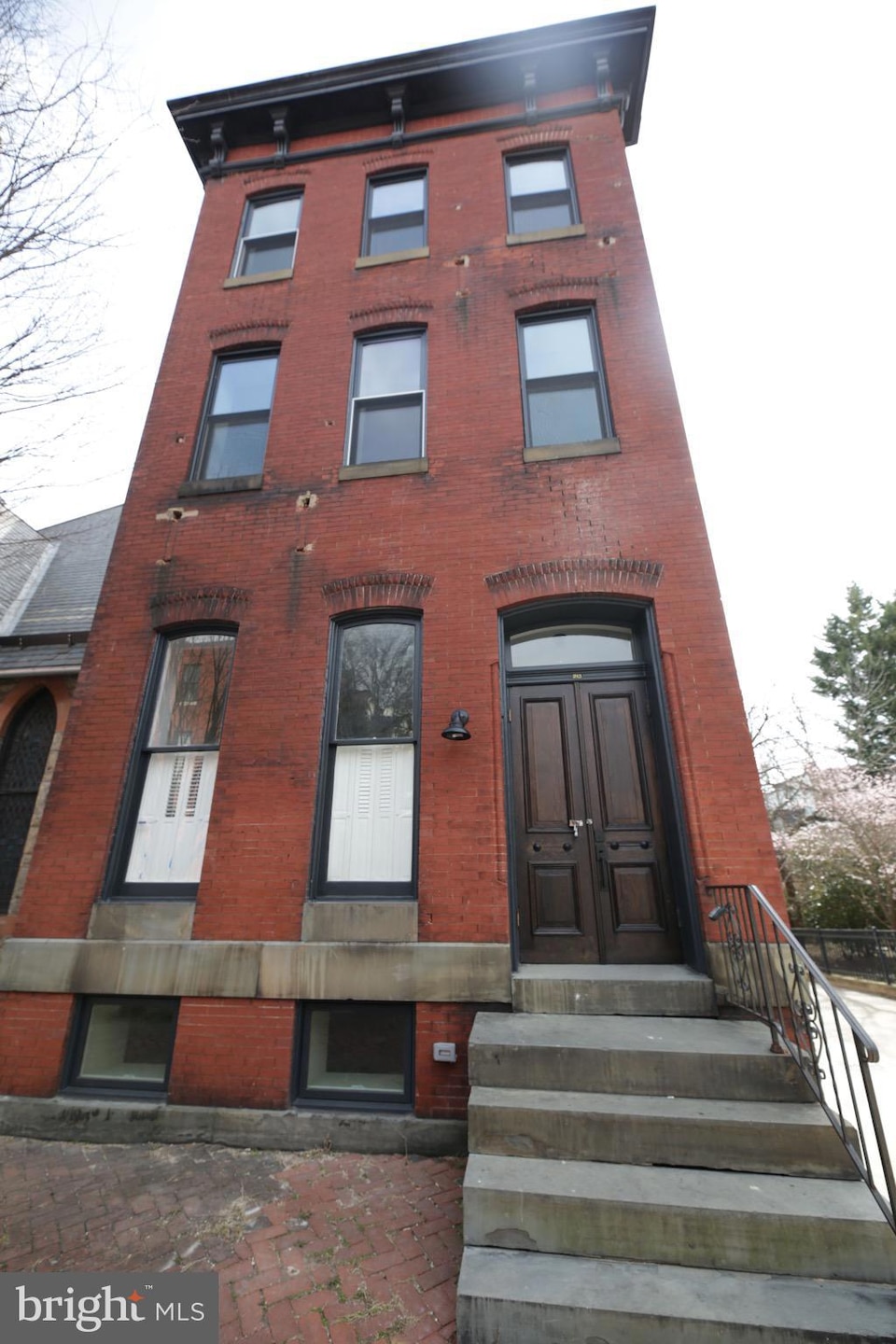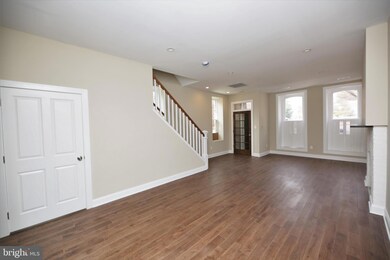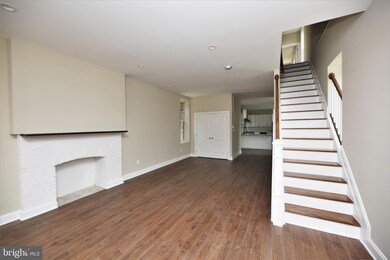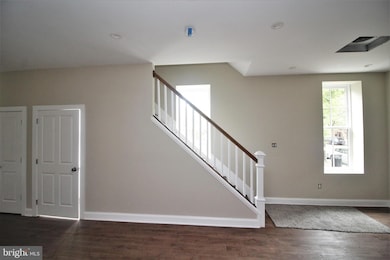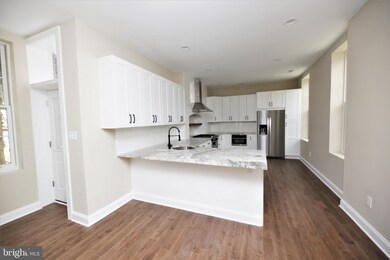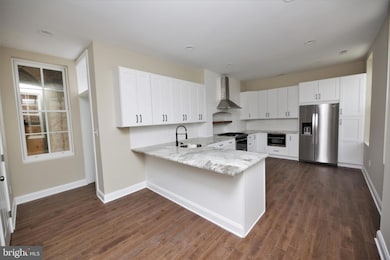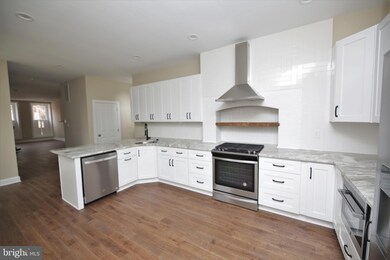213 Wilson St Baltimore, MD 21217
Bolton Hill NeighborhoodHighlights
- Federal Architecture
- No HOA
- Forced Air Heating and Cooling System
- Wood Flooring
- Ceiling height of 9 feet or more
- 1-minute walk to F. Scott Fitzgerald Park
About This Home
Masterfully renovated Bolton Hill three-level 4bd/4.5ba with new everything! There is approximately 3800 square feet of sheer magic for this gem of a home! Gorgeous hardwood flooring throughout the main living space and bedrooms. Tall windows and designer recessed lighting allows for a beautifully lit space. Living room adorned with tall windows, brick fireplace fascade and large closet. Be amazed by the kitchen with stainless steel appliances, custom cabinetry, soft-close drawers, marble countertops and a brick fireplace fascade behind oven. Tons of cabinet and counter space and a breakfast bar! Dishwasher for ease! Half bath with marble top vanity on the first floor. Three levels of living with two bedrooms on middle floor and two bedrooms on the top floor. Each spacious bedroom has it's own master bath and walk-in closet. Porcelain tile, tile floor, marble top vanities and tile surround featured in each of these full bathrooms. Washer/dryer on second floor. Central a/c. Ample street parking. Closet space galore with hallway closets throughout. Utilities not included in rent.
Listing Agent
(410) 804-0276 davidkressin@hotmail.com Bay Realty Listed on: 07/13/2025
Townhouse Details
Home Type
- Townhome
Year Built
- Built in 1920
Lot Details
- 1,520 Sq Ft Lot
- North Facing Home
- Historic Home
Home Design
- Federal Architecture
- Brick Exterior Construction
- Brick Foundation
- Asphalt Roof
Interior Spaces
- 3,800 Sq Ft Home
- Property has 3 Levels
- Ceiling height of 9 feet or more
- Wood Flooring
Bedrooms and Bathrooms
- 4 Bedrooms
Schools
- Frederick Douglass High School
Utilities
- Forced Air Heating and Cooling System
- Cooling System Utilizes Natural Gas
- 60+ Gallon Tank
Listing and Financial Details
- Residential Lease
- Security Deposit $3,800
- No Smoking Allowed
- 12-Month Lease Term
- Available 7/21/25
- $45 Application Fee
- Assessor Parcel Number 140354015
Community Details
Overview
- No Home Owners Association
- Built by Chance Development
- Bolton Hill Historic District Subdivision
- Property Manager
Pet Policy
- Limit on the number of pets
- Pet Deposit Required
- Dogs and Cats Allowed
Map
Source: Bright MLS
MLS Number: MDBA2175784
- 1714 Park Ave Unit 108
- 1602 Bolton St
- 1746 Park Ave
- 1726 Linden Ave
- 1906 Mount Royal Terrace
- 1404 Park Ave
- 716 Watts St
- Clarendon 4 Story Plan at Reservoir Square
- Clarendon 3 Story Plan at Reservoir Square
- 740 Watts St
- 742 Watts St
- 739 Lennox St
- 2023 Bolton St
- 2024 Bolton St
- 2028 Bolton St
- 722 Lennox St
- 2034 Bolton St
- 251 W Lafayette Ave
- 0 Park Ave Unit MDBA2159166
- 811 Lennox St
- 1609 Bolton St Unit FLOOR 3
- 1602 Park Ave Unit 2F
- 1723 Bolton St Unit 1
- 1518 Park Ave
- 1701 Linden Ave Unit 2B
- 1829 Bolton St Unit 1st Floor
- 1732 Linden Ave Unit Front
- 1732 Linden Ave Unit Front
- 301 Mcmechen St
- 303 Mcmechen St Unit 311
- 303 Mcmechen St
- 1918 Mount Royal Terrace Unit 3
- 239 W Lafayette Ave
- 2012 Mount Royal Terrace Unit 4
- 343 Robert St Unit 2
- 1906 Madison Ave
- 1720 Mcculloh St Unit 4
- 1706 Mcculloh St
- 750 Reservoir St Unit A
- 750 Reservoir St Unit C
