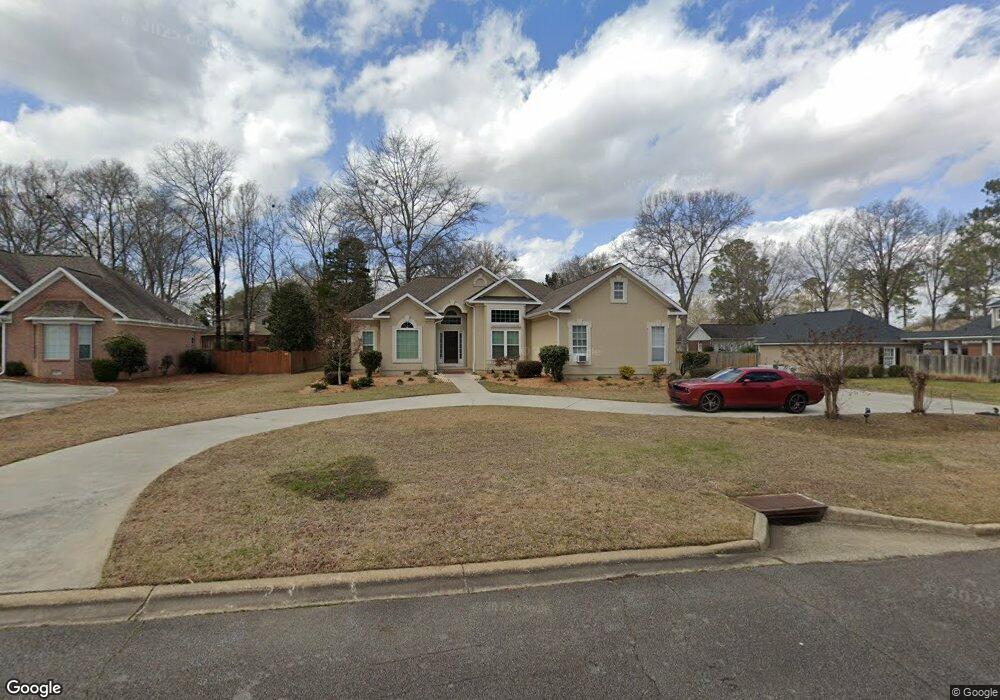Estimated Value: $254,000 - $285,893
3
Beds
2
Baths
1,803
Sq Ft
$152/Sq Ft
Est. Value
About This Home
This home is located at 213 Windermere Dr, Perry, GA 31069 and is currently estimated at $273,723, approximately $151 per square foot. 213 Windermere Dr is a home located in Houston County with nearby schools including Morningside Elementary School, Perry Middle School, and Perry High School.
Ownership History
Date
Name
Owned For
Owner Type
Purchase Details
Closed on
Apr 14, 2017
Bought by
Tallent Harold R and Tallent Judy K
Current Estimated Value
Purchase Details
Closed on
Nov 9, 2006
Sold by
Cummings C Stephen
Bought by
Utility Service Realty Co Inc
Purchase Details
Closed on
Dec 13, 2000
Sold by
Whitney Harold R and Patsy P*
Bought by
Cummings C Stephen
Purchase Details
Closed on
Feb 7, 1995
Sold by
Northside Perry Ltd
Bought by
Whitney Harold R and Patsy P*
Create a Home Valuation Report for This Property
The Home Valuation Report is an in-depth analysis detailing your home's value as well as a comparison with similar homes in the area
Home Values in the Area
Average Home Value in this Area
Purchase History
| Date | Buyer | Sale Price | Title Company |
|---|---|---|---|
| Tallent Harold R | $135,000 | -- | |
| Utility Service Realty Co Inc | $220,000 | None Available | |
| Cummings C Stephen | $130,000 | -- | |
| Whitney Harold R | $14,300 | -- |
Source: Public Records
Tax History
| Year | Tax Paid | Tax Assessment Tax Assessment Total Assessment is a certain percentage of the fair market value that is determined by local assessors to be the total taxable value of land and additions on the property. | Land | Improvement |
|---|---|---|---|---|
| 2024 | $3,045 | $82,880 | $11,200 | $71,680 |
| 2023 | $2,535 | $68,520 | $11,200 | $57,320 |
| 2022 | $1,473 | $64,080 | $11,200 | $52,880 |
| 2021 | $1,326 | $57,360 | $11,200 | $46,160 |
| 2020 | $1,323 | $56,960 | $11,200 | $45,760 |
| 2019 | $1,323 | $56,960 | $11,200 | $45,760 |
| 2018 | $1,255 | $56,960 | $11,200 | $45,760 |
| 2017 | $1,325 | $56,960 | $11,200 | $45,760 |
| 2016 | $1,327 | $56,960 | $11,200 | $45,760 |
| 2015 | $1,329 | $56,960 | $11,200 | $45,760 |
| 2014 | -- | $56,960 | $11,200 | $45,760 |
| 2013 | -- | $56,960 | $11,200 | $45,760 |
Source: Public Records
Map
Nearby Homes
- 500 Legacy Park Dr
- 110 Gwendolyn Ave
- 102 Ridge Cir N
- 203 Londie Ln
- 206 Londie Ln
- 206 Londe Ln
- 204 Susanne's Retreat
- 1015 Cherokee Rd
- 314 Waxmyrtle Way
- 108 Christine Cir
- 111 Tyndall Way
- 116 Kanza Trail
- 311 Rusty Plow Ln
- 311 Rusty Plow Ln Unit 16
- 307 Rusty Plow Ln
- 104 Red Barn Ct
- 114 Kanza Trail
- 307 Rusty Plow Ln Unit 14
- 118 Farmers Way
- 107 Lighterknot Trail
- 211 Windermere Dr
- 205 Cedar Ridge Dr
- 203 Cedar Ridge Dr
- 104 Wilton Cir
- 209 Windermere Dr
- 214 Windermere Dr
- 201 Cedar Ridge Dr
- 207 Windermere Dr
- 301 Cedar Ridge Dr
- 302 Wind River Dr
- 207 Saddle Ridge
- 210 Windermere Dr
- 4379 Windamere
- 105 Wilton Cir
- 206 Windermere Dr
- 107 Cedar Ridge Dr
- 206 Cedar Ridge Dr
- 205 Windermere Dr
- 204 Cedar Ridge Dr
- 1913 Northside Rd
