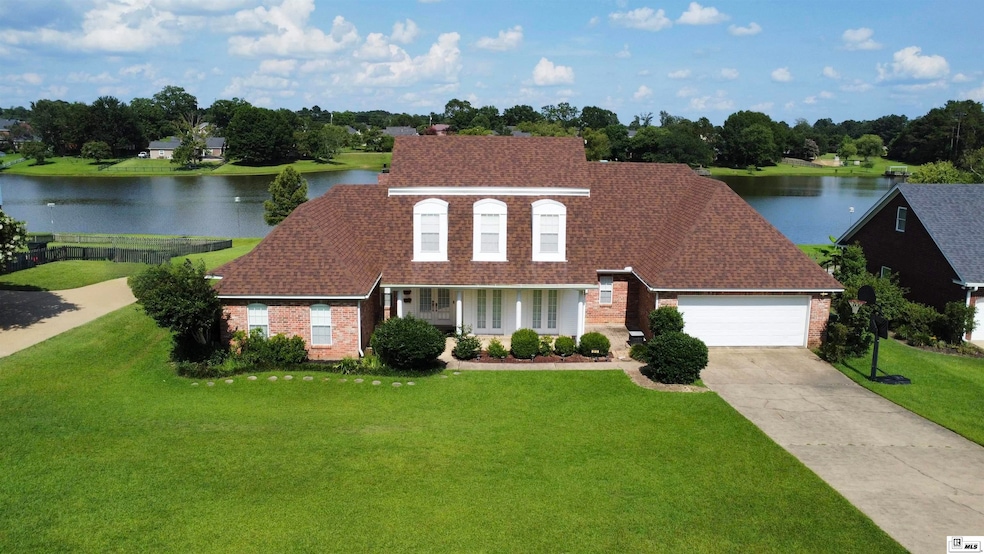
213 Winterpark Dr West Monroe, LA 71292
Estimated payment $2,590/month
Highlights
- Lake Front
- Landscaped Professionally
- Traditional Architecture
- Claiborne School Rated A
- Deck
- Main Floor Primary Bedroom
About This Home
Grace, space, and just the right amount of drama! This is not just a house, this is a home with presence. A 4-bedroom, 2 full plus 2 half bath waterfront stunner with the kind of Southern poise that turns heads and minds it manners. She's perched perfectly by the water, with a backyard big enough for garden parties, poodles or doodles, babies and grandbabies, and maybe a moonlight dance or two. The kitchen is grand and ready for everything from shrimp and grits to mimosas with the book club! The breakfast area? Well, bless...it's practically begging for monogrammed linens and your best blue and white chinoiserie. The master suite is more of a private retreat, a spacious and serene place you can relax and pretend to answer your emails. Natural light drapes the home so you always look your best and the landscaping is so polished, it might just curtsy when you walk by. This isn't just square footage, it's Southern sophistication with a wink. If your dream home wears pearls and tells the best stories at the supper table, you've found her!
Home Details
Home Type
- Single Family
Est. Annual Taxes
- $2,635
Year Built
- 1993
Lot Details
- 1 Acre Lot
- Lake Front
- Landscaped Professionally
Home Design
- Traditional Architecture
- Brick Veneer
- Slab Foundation
- Architectural Shingle Roof
- Vinyl Siding
Interior Spaces
- 1.5-Story Property
- Ceiling Fan
- Double Pane Windows
- Blinds
- Living Room with Fireplace
- Fire and Smoke Detector
- Washer and Dryer Hookup
Kitchen
- Single Oven
- Electric Cooktop
- Microwave
- Dishwasher
- Disposal
Bedrooms and Bathrooms
- 4 Bedrooms
- Primary Bedroom on Main
- Walk-In Closet
Parking
- 2 Car Attached Garage
- Garage Door Opener
Outdoor Features
- Deck
- Covered Patio or Porch
- Rain Gutters
Location
- Mineral Rights
Utilities
- Central Air
- Heating Available
- Electric Water Heater
- Internet Available
- Cable TV Available
Community Details
- Westlakes Subdivision
Listing and Financial Details
- Assessor Parcel Number 1438
Map
Home Values in the Area
Average Home Value in this Area
Tax History
| Year | Tax Paid | Tax Assessment Tax Assessment Total Assessment is a certain percentage of the fair market value that is determined by local assessors to be the total taxable value of land and additions on the property. | Land | Improvement |
|---|---|---|---|---|
| 2024 | $2,635 | $35,946 | $2,500 | $33,446 |
| 2023 | $2,635 | $31,045 | $2,500 | $28,545 |
| 2022 | $2,780 | $31,045 | $2,500 | $28,545 |
| 2021 | $2,815 | $31,045 | $2,500 | $28,545 |
| 2020 | $2,847 | $31,286 | $2,500 | $28,786 |
| 2019 | $2,737 | $30,146 | $2,500 | $27,646 |
| 2018 | $2,049 | $30,146 | $2,500 | $27,646 |
| 2017 | $2,721 | $30,146 | $2,500 | $27,646 |
| 2016 | $2,720 | $27,990 | $4,199 | $23,791 |
| 2015 | $1,851 | $27,990 | $4,199 | $23,791 |
| 2014 | $1,851 | $27,990 | $4,199 | $23,791 |
| 2013 | $1,845 | $27,990 | $4,199 | $23,791 |
Property History
| Date | Event | Price | Change | Sq Ft Price |
|---|---|---|---|---|
| 07/01/2025 07/01/25 | For Sale | $435,000 | -- | $110 / Sq Ft |
Purchase History
| Date | Type | Sale Price | Title Company |
|---|---|---|---|
| Deed | $290,000 | None Available |
Mortgage History
| Date | Status | Loan Amount | Loan Type |
|---|---|---|---|
| Open | $1,217,444 | Future Advance Clause Open End Mortgage | |
| Closed | $232,000 | Purchase Money Mortgage |
Similar Homes in West Monroe, LA
Source: Northeast REALTORS® of Louisiana
MLS Number: 215350
APN: 1438
- 112 Temecula Dr
- 100 Temecula Dr
- 102 Elsinore Dr
- 106 Breckenridge Dr
- 125 Perris Place Dr
- 119 Ensenada Ln
- 125 Ensenada Ln
- Lot 15 Ensenada Ln
- Lot 14 Ensenada Ln
- Lot 5 Ensenada Ln
- Lot 8 Ensenada Ln
- Lot 1 Ensenada Ln
- Lot 3 Ensenada Ln
- Lot 7 Ensenada Ln
- Lot 6 Ensenada Ln
- Lot 4 Ensenada Ln
- Lot 13 Ensenada Ln
- Lot 9 Ensenada Ln
- LOT 2 Ensenada Ln
- Lot 11 Ensenada Ln
- 112 Temecula Dr
- 102 Bentwood Trail
- 107 Ashford Dr
- 204 Dianne St
- 241 Blanchard St
- 113 Arbor Cove Cir
- 525 Thomas Rd
- 1001 Glenwood Dr
- 903 Parkwood Dr
- 372 Good Hope Rd
- 106-201 Contempo Ave
- 1912 N 7th St
- 1305 Hinkle Dr
- 400 Trenton St
- 205 Roselawn Ave
- 1002 Park Ave
- 600 S 2nd St
- 2116 Bayou Darbonne Dr
- 1001 Mckeen Place
- 223 S Grand St






