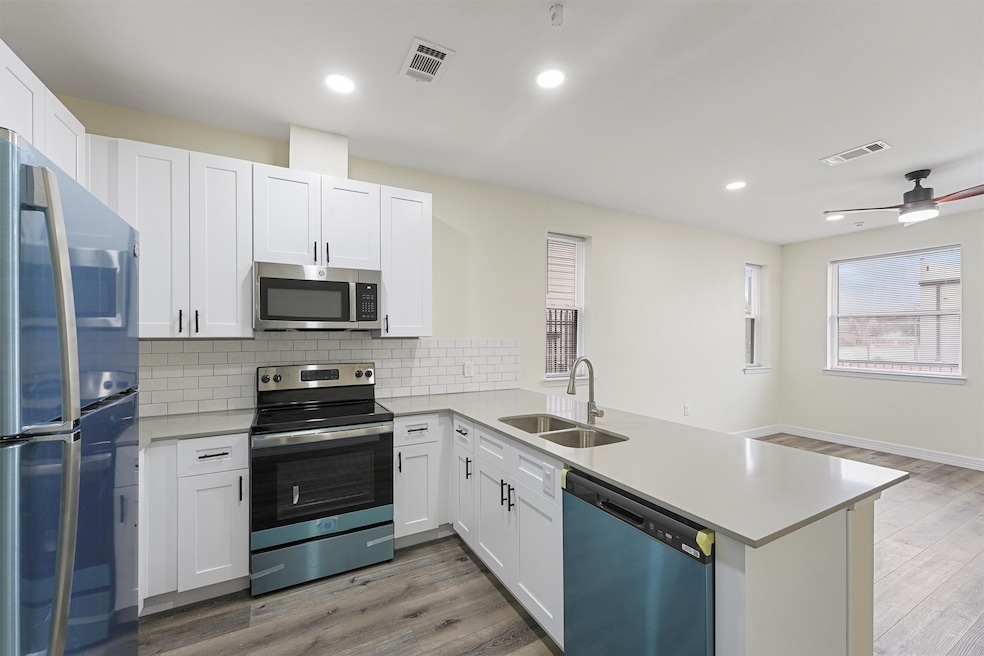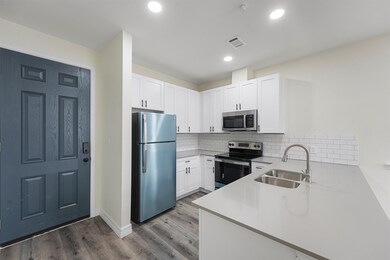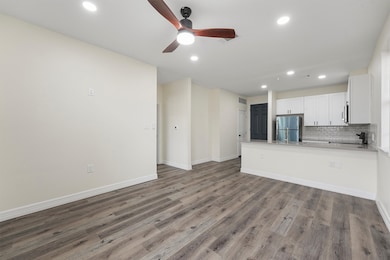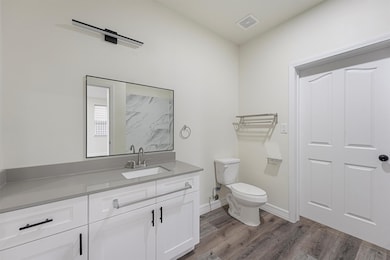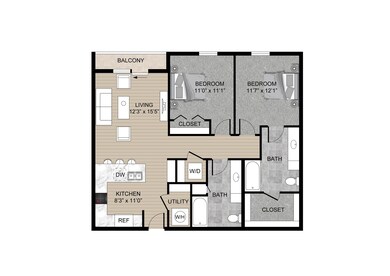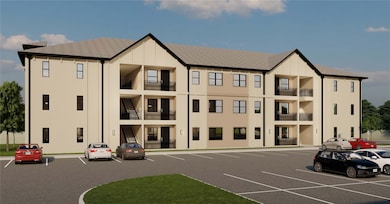2130 Aldine Mail Route Rd Unit B101 Houston, TX 77039
East Aldine NeighborhoodHighlights
- New Construction
- Quartz Countertops
- Balcony
- Contemporary Architecture
- Terrace
- Family Room Off Kitchen
About This Home
Welcome to our brand new gated apartment complex, where modern living meets comfort. This meticulously designed and thoughtfully crafted community offers an unparalleled living experience. Step inside and be captivated by the sleek architecture, clean lines, elegant finishes, and ample amount of storage. Our apartments are spacious and bathed in natural light, creating a welcoming ambiance. DISCLOSURES: This is an apartment community. Unit on photos is a model unit and not the actual unit available. This community has several 1 beds and 2 beds layout options. Washer and Dryer can be provided for a fee. MOVE IN READY April 1. Contact for more details! Please visit A105 for sales office.
Property Details
Home Type
- Multi-Family
Year Built
- Built in 2024 | New Construction
Parking
- Additional Parking
Home Design
- Contemporary Architecture
Interior Spaces
- 1,021 Sq Ft Home
- 3-Story Property
- Ceiling Fan
- Family Room Off Kitchen
- Combination Kitchen and Dining Room
- Utility Room
- Washer and Gas Dryer Hookup
- Security Gate
Kitchen
- Electric Oven
- Electric Cooktop
- Microwave
- Dishwasher
- Quartz Countertops
- Disposal
Flooring
- Vinyl Plank
- Vinyl
Bedrooms and Bathrooms
- 2 Bedrooms
- 2 Full Bathrooms
- Bathtub with Shower
Eco-Friendly Details
- Energy-Efficient Windows with Low Emissivity
- Energy-Efficient Thermostat
Outdoor Features
- Balcony
- Terrace
Schools
- Stephens Elementary School
- Mead Middle School
- Macarthur High School
Utilities
- Central Heating and Cooling System
- Programmable Thermostat
Listing and Financial Details
- Property Available on 4/26/24
- Long Term Lease
Community Details
Overview
- 12 Units
- Little York Add Pt Rep Subdivision
Pet Policy
- Call for details about the types of pets allowed
- Pet Deposit Required
Security
- Card or Code Access
Map
Source: Houston Association of REALTORS®
MLS Number: 46736809
- 12123 Steeple Ln
- 13310 Robertcrest St Unit B
- 1810 Connorvale Rd
- 2710 Woodgate St
- 3503 Debeney Dr
- 2611 Lauder Rd
- 2434 Balmorhea Ave
- 2438 Balmorhea Ave
- 2703 Lauder Rd
- 13113 Reeveston Rd
- 2715 Toyah Ave
- 2410 Mierianne St
- 1720 Strawn Rd
- 1730 Strawn Rd
- 1722 Strawn Rd
- 1725 Strawn Rd
- 4002 Charriton Dr
- 2807 Verhalen Ave
- 13635 Reeveston Rd
- 28351 W Hardy Rd
- 2130 Aldine Mail Route Rd Unit B102
- 2130 Aldine Mail Route Rd Unit A101
- 2130 Aldine Mail Route Rd Unit B103
- 12407 Russ Dr
- 13531 Russ Dr
- 3302 Charriton Dr
- 1003 Vilana Ridge Land
- 3538 Orange Grove Dr
- 1725 Strawn Rd
- 4114 Connorvale Rd
- 12550 John F. Kennedy Blvd Unit 1311
- 3803 Lochmire Ln
- 13806 Long Glen Dr
- 4542 Otterbury Dr Unit A
- 2826 Hopper Rd
- 11642 Harrow St
- 2524 Chamberlain St
- 1122 Havner Ln
- 1282 Hopper Rd
- 13121 Vickery St Unit 5
