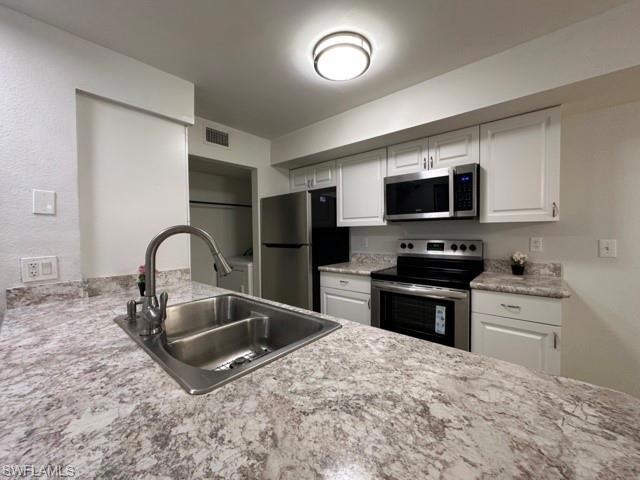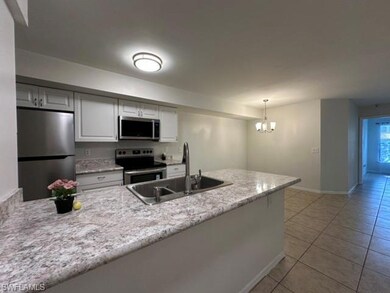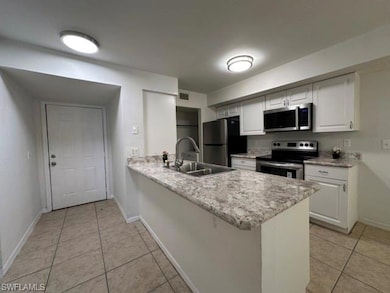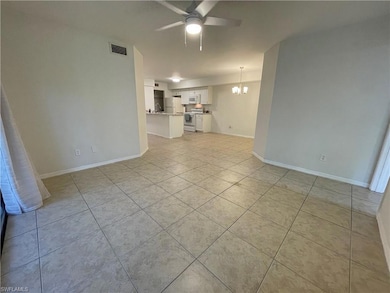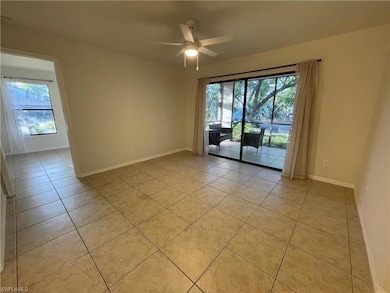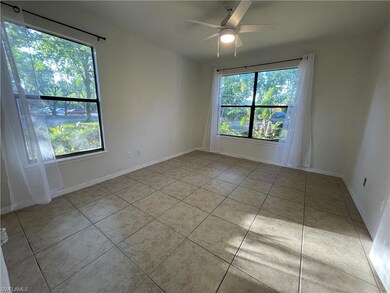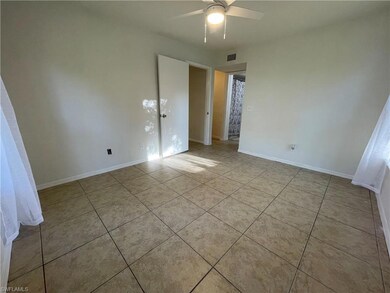2130 Arbour Walk Cir Unit 2717 Naples, FL 34109
North Central Naples NeighborhoodEstimated payment $1,892/month
Highlights
- Fitness Center
- Clubhouse
- Community Pool
- Pelican Marsh Elementary School Rated A
- Screened Porch
- Tennis Courts
About This Home
Discover your Naples retreat in this beautiful 2-bedroom / 2-bathroom condo, nestled in the heart of the serene Oasis community. This bright and inviting unit, boasting a spacious 989 sq ft floor plan, is move-in ready and perfect for first-time homeowners, seasonal residents, or savvy investors seeking a prime rental opportunity. Step inside to find an open-concept living space with fresh paint. Enjoy the convenience of in-unit laundry and relax on the screened lanai. This condo is just minutes from world-class beaches (12 minutes to Vanderbilt Beach), upscale shopping at Mercato and Waterside Shops, and the vibrant dining and entertainment of Fifth Avenue South. The Oasis community offers resort-style amenities, including two sparkling pools, a spa, tennis courts, a 24-hour fitness center, and a children’s playground, all surrounded by lush gardens and Mediterranean-style architecture. Don’t miss this rare opportunity to own a turnkey gem in one of Naples’ most desirable locations.
Property Details
Home Type
- Apartment
Est. Annual Taxes
- $1,992
Year Built
- Built in 1990
HOA Fees
- $571 Monthly HOA Fees
Parking
- Common or Shared Parking
Home Design
- Concrete Block With Brick
- Concrete Foundation
- Wood Frame Construction
- Shingle Roof
- Stucco
Interior Spaces
- Property has 1 Level
- Combination Dining and Living Room
- Screened Porch
- Tile Flooring
- Fire and Smoke Detector
Kitchen
- Breakfast Bar
- Electric Cooktop
- Microwave
- Dishwasher
- Built-In or Custom Kitchen Cabinets
Bedrooms and Bathrooms
- 2 Bedrooms
- Split Bedroom Floorplan
- Built-In Bedroom Cabinets
- In-Law or Guest Suite
- 2 Full Bathrooms
Laundry
- Laundry in unit
- Dryer
- Washer
Utilities
- Central Air
- Heating Available
- Internet Available
- Cable TV Available
Additional Features
- Playground
- Zero Lot Line
Listing and Financial Details
- Assessor Parcel Number 64539006508
Community Details
Overview
- 16 Units
- 1,012 Sq Ft Building
- Oasis Subdivision
- Mandatory home owners association
Amenities
- Community Barbecue Grill
- Clubhouse
Recreation
- Tennis Courts
- Fitness Center
- Community Pool
Pet Policy
- Pets allowed on a case-by-case basis
Map
Home Values in the Area
Average Home Value in this Area
Tax History
| Year | Tax Paid | Tax Assessment Tax Assessment Total Assessment is a certain percentage of the fair market value that is determined by local assessors to be the total taxable value of land and additions on the property. | Land | Improvement |
|---|---|---|---|---|
| 2025 | $1,900 | $204,723 | -- | $204,723 |
| 2024 | $1,799 | $193,504 | -- | -- |
| 2023 | $1,799 | $175,913 | $0 | $0 |
| 2022 | $1,673 | $159,921 | $0 | $159,921 |
| 2021 | $1,288 | $116,603 | $0 | $0 |
| 2020 | $1,214 | $106,003 | $0 | $0 |
| 2019 | $1,113 | $96,366 | $0 | $0 |
| 2018 | $1,074 | $87,605 | $0 | $0 |
| 2017 | $1,022 | $79,641 | $0 | $0 |
| 2016 | $922 | $72,401 | $0 | $0 |
| 2015 | $800 | $65,819 | $0 | $0 |
| 2014 | -- | $59,835 | $0 | $0 |
Property History
| Date | Event | Price | List to Sale | Price per Sq Ft | Prior Sale |
|---|---|---|---|---|---|
| 06/12/2025 06/12/25 | Price Changed | $219,000 | -4.4% | $216 / Sq Ft | |
| 05/29/2025 05/29/25 | Price Changed | $229,000 | -4.5% | $226 / Sq Ft | |
| 05/14/2025 05/14/25 | For Sale | $239,900 | +52.8% | $237 / Sq Ft | |
| 06/30/2021 06/30/21 | Sold | $157,000 | -7.1% | $159 / Sq Ft | View Prior Sale |
| 05/25/2021 05/25/21 | Pending | -- | -- | -- | |
| 05/20/2021 05/20/21 | Price Changed | $169,000 | -5.6% | $171 / Sq Ft | |
| 04/22/2021 04/22/21 | For Sale | $179,000 | -- | $181 / Sq Ft |
Purchase History
| Date | Type | Sale Price | Title Company |
|---|---|---|---|
| Warranty Deed | $157,000 | Paradise Coast T&E Llc | |
| Interfamily Deed Transfer | -- | Attorney | |
| Special Warranty Deed | $65,000 | C & C Title Agency Inc | |
| Receivers Deed | -- | C & C Title Agency | |
| Trustee Deed | -- | None Available | |
| Special Warranty Deed | $259,990 | Banyan Title & Escrow |
Mortgage History
| Date | Status | Loan Amount | Loan Type |
|---|---|---|---|
| Previous Owner | $259,990 | Purchase Money Mortgage |
Source: Naples Area Board of REALTORS®
MLS Number: 225047325
APN: 64539006508
- 2142 Arbour Walk Cir Unit 2616
- 2094 Arbour Walk Cir Unit 3018
- 2094 Arbour Walk Cir Unit 318
- 0 Anthony Ct Unit 25 224012234
- 0 Anthony Ct Unit 224012234
- 2214 Arbour Walk Cir Unit 2012
- 2214 Arbour Walk Cir Unit 2022
- 2190 Arbour Walk Cir Unit 2221
- 6630 Palisades Ave
- 6634 Palisades Ave
- 6650 Palisades Ave
- 6638 Palisades Ave
- 6654 Palisades Ave
- 6642 Palisades Ave
- 6646 Palisades Ave
- 2337 Anthony Ct
- 2130 Arbour Walk Cir Unit 2724
- 2058 Arbour Walk Cir Unit 3322
- 2142 Arbour Walk Cir Unit 2626
- 2142 Arbour Walk Cir Unit 2624
- 2110 Arbour Walk Cir
- 2190 Arbour Walk Cir Unit 2224
- 2226 Arbour Walk Cir Unit 1926
- 2277 Arbour Walk Cir
- 13379 Silktail Dr
- 6653 Mill Run Cir
- 7055 Mill Pond Cir
- 2003 Timberline Dr
- 13435 Silktail Dr
- 2602 Fountain View Cir
- 1934 Timberline Dr Unit FL1-ID1049713P
- 6150 Cypress Hollow Way
- 6680 Ilex Cir Unit 3-A
- 6617 Ilex Cir Unit A
- 2550 Citrus Lake Dr Unit 201
- 7209 Wilton Dr N
