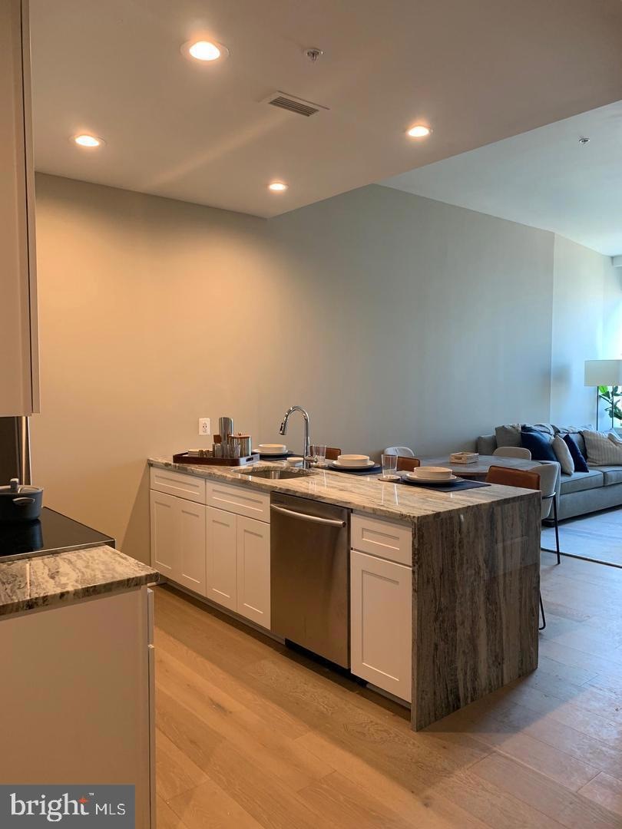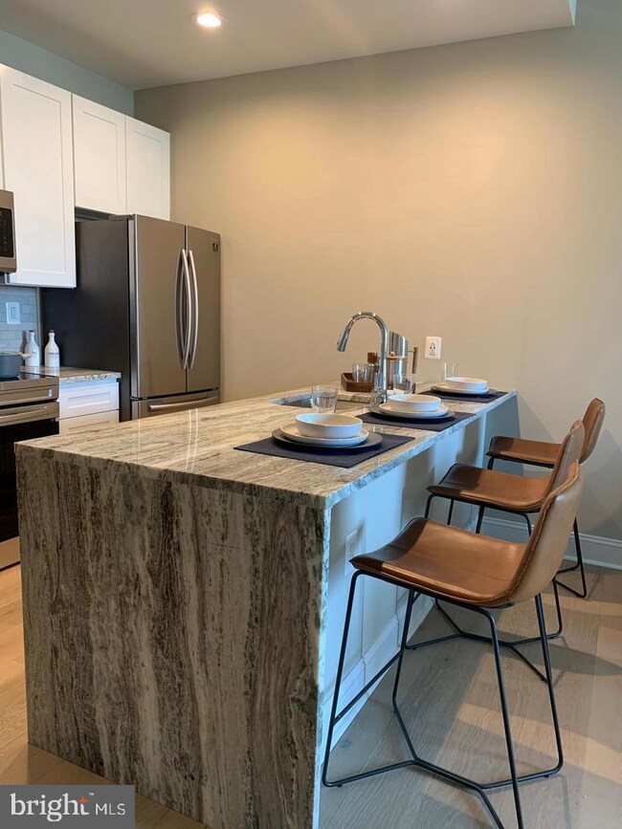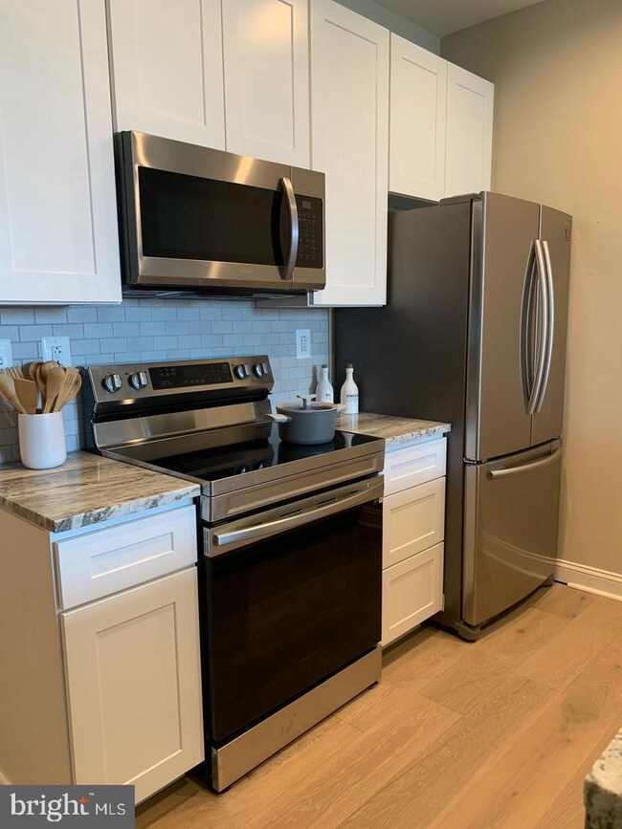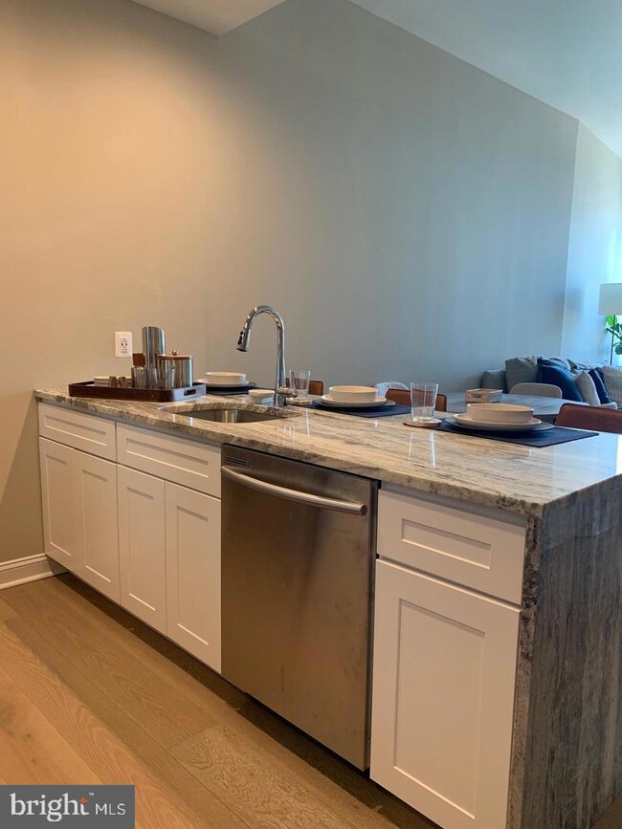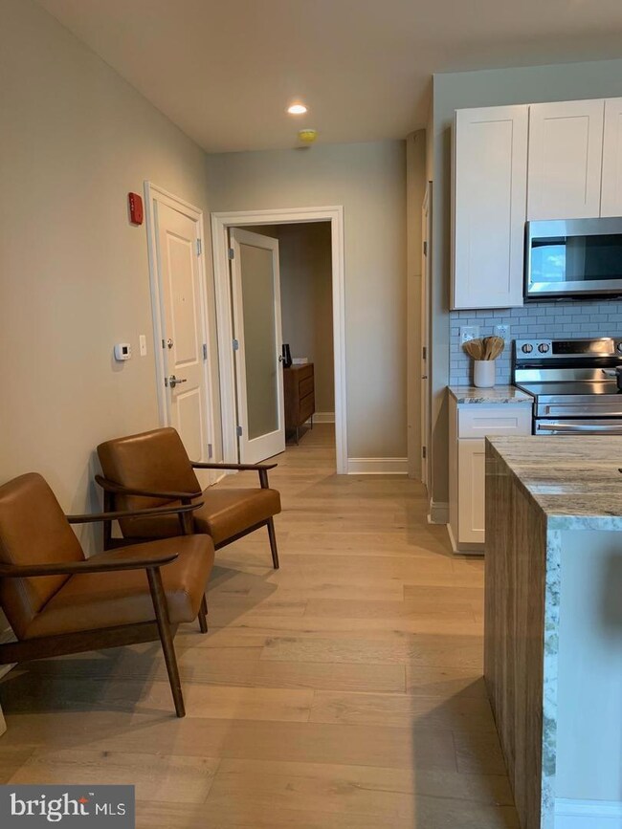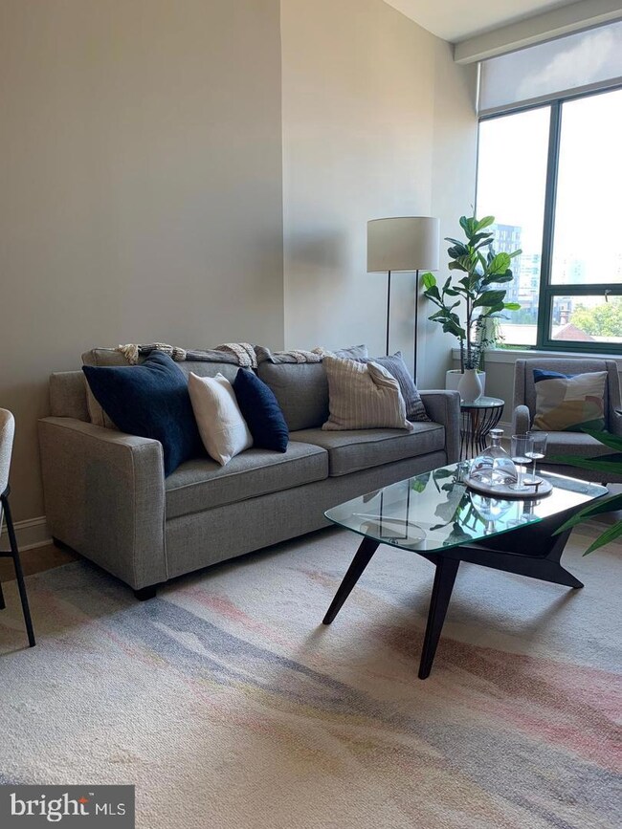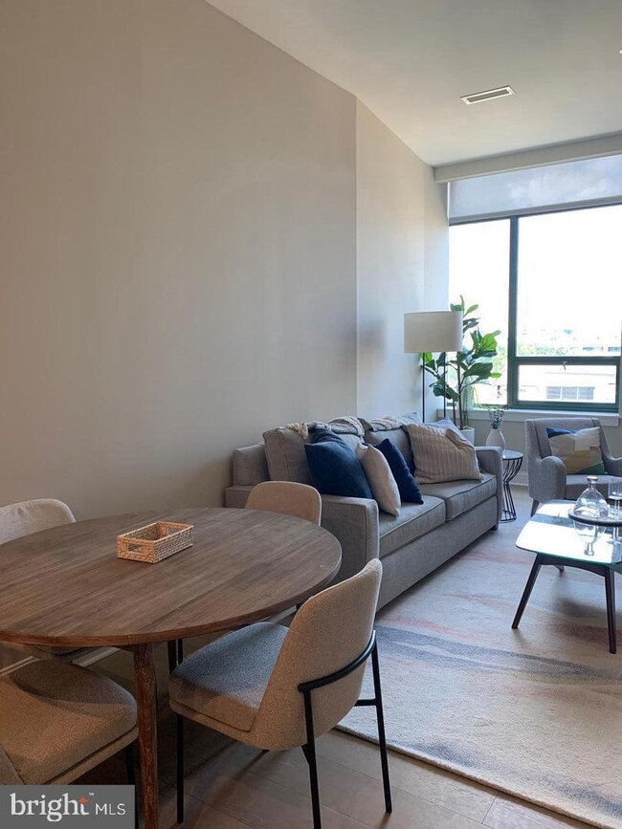2130 Arch St Unit 103 Philadelphia, PA 19103
Logan Square NeighborhoodHighlights
- 0.65 Acre Lot
- 3-minute walk to 22Nd Street
- No HOA
- Open Floorplan
- Wood Flooring
- Breakfast Area or Nook
About This Home
Welcome to a premier living experience in the heart of Philadelphia’s highly sought-after LOGAN SQUARE NEIGHBORHOOD. Choose from 21 distinct floorplans, including 1-bedroom, 1-bedroom bi-level with den, or spacious 2-bedroom layouts—each designed to combine modern elegance with everyday comfort. Inside your new home, you'll find a thoughtfully designed space that blends functionality and luxury. The kitchen is outfitted with sleek white cabinetry, polished granite countertops, high-end STAINLESS STEEL APPLIANCES including a DISHWASHER, and a BREAKFAST BAR, making it perfect for cooking or casual dining. The open-concept design creates a loft-like atmosphere, further enhanced by HARDWOOD FLOORS, HIGH CEILINGS, and an abundance of natural light. Each unit includes an IN-UNIT WASHER AND DRYER, individually controlled heating and cooling, and generous closet space for added convenience.
The community offers a host of amenities, including a fully-equipped FITNESS CENTER, 24-hour emergency maintenance, PET-FRIENDLY accommodations, and online rent payment and maintenance request services for maximum ease. Just outside your door, discover the very best of Philadelphia: stroll to iconic cultural landmarks such as the Philadelphia Museum of Art, The Franklin Institute, and the Benjamin Franklin Parkway, or shop and dine near Rittenhouse Square and Walnut Street. Enjoy local favorites like Trader Joe’s, Zavino, Double Knot, Sampan, Barbuzzo, and Del Frisco’s—many of which are only a few blocks away. Named after 17th-century statesman James Logan, Logan Square is not only rich in history but also strategically located at the center of one of the city’s most vibrant business districts. You'll be steps away from corporate hubs like the Comcast Corporate Center, Logan Square Corporate Center, and the Verizon Building, with effortless access to Suburban Station, 30th Street Station, and major highways, including I-76 and I-95, ensuring a smooth commute both in and out of the city.
Whether you’re a student at nearby Drexel University, the University of Pennsylvania, or Thomas Jefferson University, or a professional working in the area, this community offers the ultimate urban lifestyle. Don't miss your opportunity to call this incredible apartment home. **Please note: Photos shown are of various model units. Actual finishes and layout may vary. Pricing and availability are subject to change. **
Listing Agent
(215) 620-0099 Nancyalperin@maxwellrealty.com MAXWELL REALTY COMPANY Listed on: 11/13/2025
Condo Details
Home Type
- Condominium
Year Built
- Built in 1996
Home Design
- Entry on the 1st floor
Interior Spaces
- 800 Sq Ft Home
- Property has 1 Level
- Open Floorplan
Kitchen
- Breakfast Area or Nook
- Electric Oven or Range
- Built-In Microwave
- Dishwasher
- Stainless Steel Appliances
- Kitchen Island
Flooring
- Wood
- Tile or Brick
Bedrooms and Bathrooms
- 1 Main Level Bedroom
- 1 Full Bathroom
Laundry
- Laundry on main level
- Dryer
- Washer
Accessible Home Design
- Accessible Elevator Installed
Utilities
- Central Heating and Cooling System
- Electric Water Heater
Listing and Financial Details
- Residential Lease
- Security Deposit $500
- Tenant pays for electricity, water, insurance, cable TV
- No Smoking Allowed
- 12-Month Min and 18-Month Max Lease Term
- Available 12/8/25
- $50 Application Fee
- Assessor Parcel Number 883059650
Community Details
Overview
- No Home Owners Association
- Low-Rise Condominium
- Logan Square Subdivision
Pet Policy
- Pet Deposit $350
- $50 Monthly Pet Rent
- Dogs and Cats Allowed
- Breed Restrictions
Map
Source: Bright MLS
MLS Number: PAPH2558962
- 2128 Appletree St
- 2033 49 Arch St Unit DR5L
- 108 N Van Pelt St
- 2046 Cherry St
- 2201 09 N Arch St Unit 114
- 136 N 22nd St
- 2200 28 Arch St Unit 514
- 2200 28 Arch St Unit 409
- 2200 28 Arch St Unit 716
- 2200 28 Arch St Unit 1011
- 2200 28 Arch St Unit 503
- 2200 Arch St Unit 1205
- 2200 Arch St Unit 404
- 2200 Arch St Unit 1208
- 2200 Arch St Unit 612
- 119 N 23rd St
- 212 N 21st St Unit 1
- 2101 00 Market St Unit 3306
- 2101 00 Market St Unit 706
- 2101 00 Market St Unit PH02
- 2130 Arch St Unit 401
- 2130 Arch St Unit 111
- 2130 Arch St Unit 503
- 20-21 Arch St Unit 829
- 20-21 Arch St Unit 1106
- 20-21 Arch St Unit 208
- 20-21 Arch St Unit 925
- 20-21 Arch St Unit 1015
- 20-21 Arch St Unit 525
- 20-21 Arch St Unit 615
- 20-21 Arch St Unit 729
- 20-21 Arch St Unit 625
- 20-21 Arch St Unit 523
- 20-21 Arch St Unit 211
- 20-21 Arch St Unit PH06
- 20-21 Arch St Unit 1214
- 20-21 Arch St Unit 422
- 20-21 Arch St Unit 514
- 20-21 Arch St Unit 406
- 20-21 Arch St Unit 327
