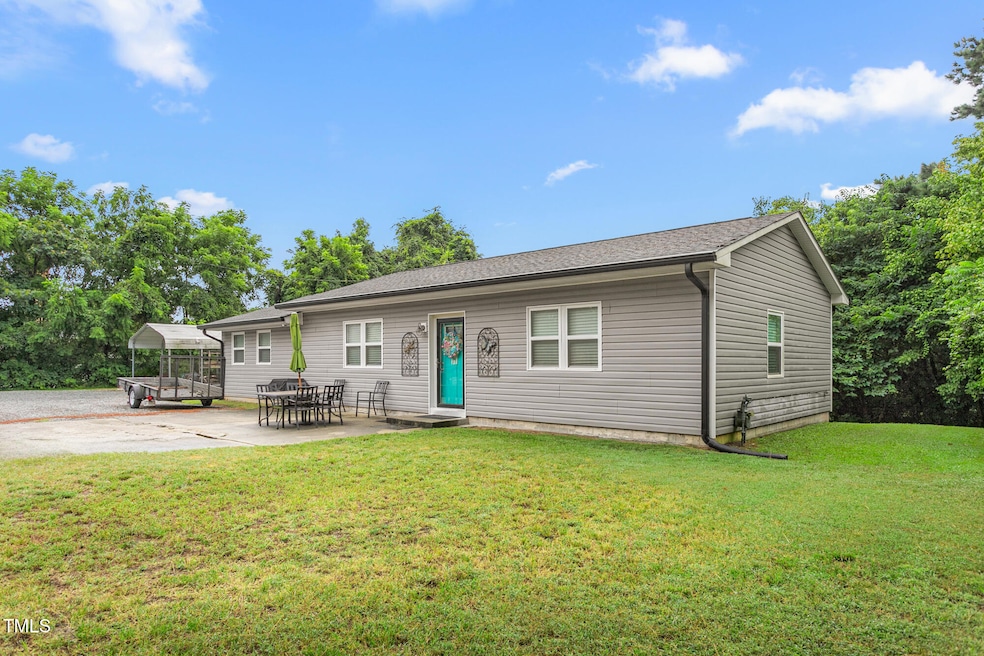
$265,000
- 3 Beds
- 2 Baths
- 1,333 Sq Ft
- 1707 Glenn St
- Burlington, NC
Welcome to your brand-new Burlington beauty—just 2 miles from the charm of the Historic District and 10 minutes from Elon University! This home was designed for modern living with an open, airy floor plan, natural light for days, and stylish finishes throughout. Entertain with ease from your granite-topped kitchen featuring stainless appliances, shaker cabinetry, and sleek black hardware. The
Susana Yourcheck Flex Realty






