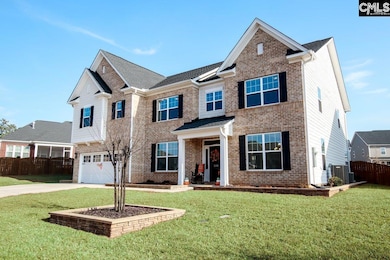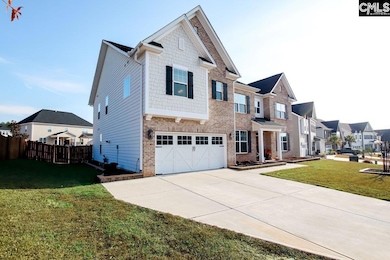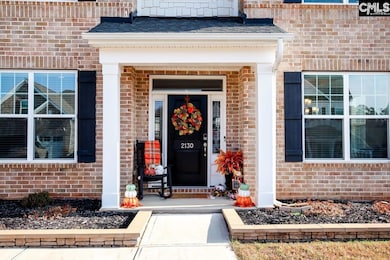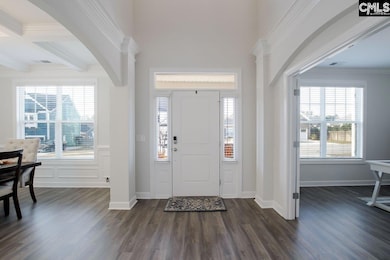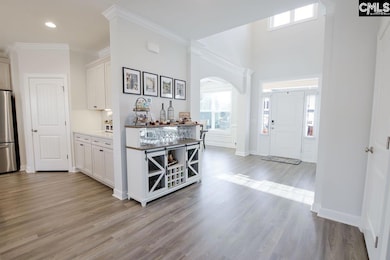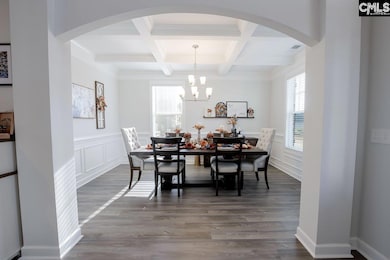2130 Ludlow Place Chapin, SC 29036
Estimated payment $4,095/month
Highlights
- Waterfront Community
- Access To Lake
- ENERGY STAR Certified Homes
- Lake Murray Elementary School Rated A
- Media Room
- Freestanding Bathtub
About This Home
Welcome to this stunning, like-new home featuring two master suites—one on each level , plus three additional bedrooms all with large walk in closets and a spacious entertainment room. The flexible floor plan includes a formal living room/office and a dining room, along with 3.5 spacious baths. The open kitchen/living area offers a large island, quartz countertops, walk in pantry , beautiful cabinets, tiled backsplash and all kitchen appliances will remain. Beautiful LVP flooring throughout the home along with window blinds . A natural gas fireplace enhances the inviting living space, while the staircase features elegant iron balusters. Step outside to an amazing outdoor living space that includes a grill, smoker, and refrigerator , plus a covered seating area showcasing a gorgeous see-thru stacked-stone gas fireplace. Patio pavers, a sprinkler system, and a privacy fence complete the backyard retreat. A highlight of this property is the impressive Man Cave, equipped with heat and air, bar area, TV and additional outdoor storage . Community amenities include two beautiful pools and deeded lake access. With generous space, and ample storage throughout home , and unmatched outdoor features, this home is truly a must-see. Disclaimer: CMLS has not reviewed and, therefore, does not endorse vendors who may appear in listings.
Home Details
Home Type
- Single Family
Est. Annual Taxes
- $2,734
Year Built
- Built in 2021
Lot Details
- 0.27 Acre Lot
- Northwest Facing Home
- Property is Fully Fenced
- Privacy Fence
- Wood Fence
- Sprinkler System
HOA Fees
- $70 Monthly HOA Fees
Parking
- 2 Car Garage
- Garage Door Opener
Home Design
- Slab Foundation
- HardiePlank Siding
- Brick Front
Interior Spaces
- 4,154 Sq Ft Home
- 2-Story Property
- Crown Molding
- Coffered Ceiling
- Ceiling Fan
- Recessed Lighting
- Gas Log Fireplace
- French Doors
- Living Room with Fireplace
- Sitting Room
- Media Room
- Screened Porch
- Pull Down Stairs to Attic
- Security System Owned
Kitchen
- Eat-In Kitchen
- Walk-In Pantry
- Self-Cleaning Oven
- Free-Standing Range
- Induction Cooktop
- Built-In Microwave
- Dishwasher
- Kitchen Island
- Quartz Countertops
- Tiled Backsplash
- Disposal
Flooring
- Carpet
- Luxury Vinyl Plank Tile
Bedrooms and Bathrooms
- 5 Bedrooms
- Main Floor Bedroom
- Dual Closets
- Walk-In Closet
- In-Law or Guest Suite
- Dual Vanity Sinks in Primary Bathroom
- Freestanding Bathtub
- Secondary bathroom tub or shower combo
- Bathtub with Shower
- Garden Bath
- Separate Shower
Laundry
- Laundry on upper level
- Dryer
- Washer
Eco-Friendly Details
- ENERGY STAR Certified Homes
Outdoor Features
- Access To Lake
- Patio
- Shed
- Outdoor Grill
- Rain Gutters
Schools
- Lake Murray Elementary School
- Chapin Middle School
- Chapin High School
Utilities
- Central Air
- Heating System Uses Gas
- Heat Pump System
- Mini Split Heat Pump
- Vented Exhaust Fan
- Tankless Water Heater
- Gas Water Heater
Listing and Financial Details
- Assessor Parcel Number 323
Community Details
Overview
- Association fees include playground, pool, sidewalk maintenance, street light maintenance
- Palmetto Shores HOA, Phone Number (803) 743-0600
- Palmetto Shores Subdivision
Recreation
- Waterfront Community
- Recreation Facilities
- Community Pool
Map
Home Values in the Area
Average Home Value in this Area
Tax History
| Year | Tax Paid | Tax Assessment Tax Assessment Total Assessment is a certain percentage of the fair market value that is determined by local assessors to be the total taxable value of land and additions on the property. | Land | Improvement |
|---|---|---|---|---|
| 2024 | $2,734 | $17,871 | $2,400 | $15,471 |
| 2023 | $2,734 | $17,871 | $2,400 | $15,471 |
| 2020 | $0 | $0 | $0 | $0 |
Property History
| Date | Event | Price | List to Sale | Price per Sq Ft |
|---|---|---|---|---|
| 11/24/2025 11/24/25 | For Sale | $719,000 | -- | $173 / Sq Ft |
Purchase History
| Date | Type | Sale Price | Title Company |
|---|---|---|---|
| Deed | $446,786 | None Available |
Mortgage History
| Date | Status | Loan Amount | Loan Type |
|---|---|---|---|
| Open | $462,870 | VA |
Source: Consolidated MLS (Columbia MLS)
MLS Number: 622250
APN: 001716-01-323
- 2124 Ludlow Place
- 2347 Hadley Crossing
- 2351 Hadley Crossing
- 2355 Hadley Crossing
- 2348 Hadley Crossing
- 2344 Hadley Crossing
- 3031 Chilmark Rd
- 3010 Chilmark Rd
- 417 Brookridge Dr
- 450 Brookridge Dr Unit LOT 55
- 454 Brookridge Dr
- 515 Pine Log Run
- 622 Autumn Shiloh Dr
- 302 Rising Stream Way
- 306 Rising Stream Way
- 310 Rising Stream Way
- 605 Falling Leaf Ln
- 314 Rising Stream Way
- 311 Rising Stream Way
- 609 Falling Leaf Ln
- 559 Mitscher Way
- 435 Whits End
- 945 Bergenfield Ln
- 1522 Garrett Ct
- 1351 Tamarind Ln
- 1132 Lamplighter Rd
- 148 Rushton Dr
- 568 Old Bush River Rd Unit B
- 136 Cordage Dr
- 230 Elm Creek Ct
- 305 Willowood Pkwy
- 760 Murray Lindler Rd
- 1600 Marina Rd
- 221 Crooked Creek Rd
- 153 Pennsylvania Ct
- 345 Firebridge Dr
- 405 Eagle Claw Ct
- 1217 Aderley Oak Dr
- 298 Outrigger Ln Unit 298
- 825 Burnview Ln

