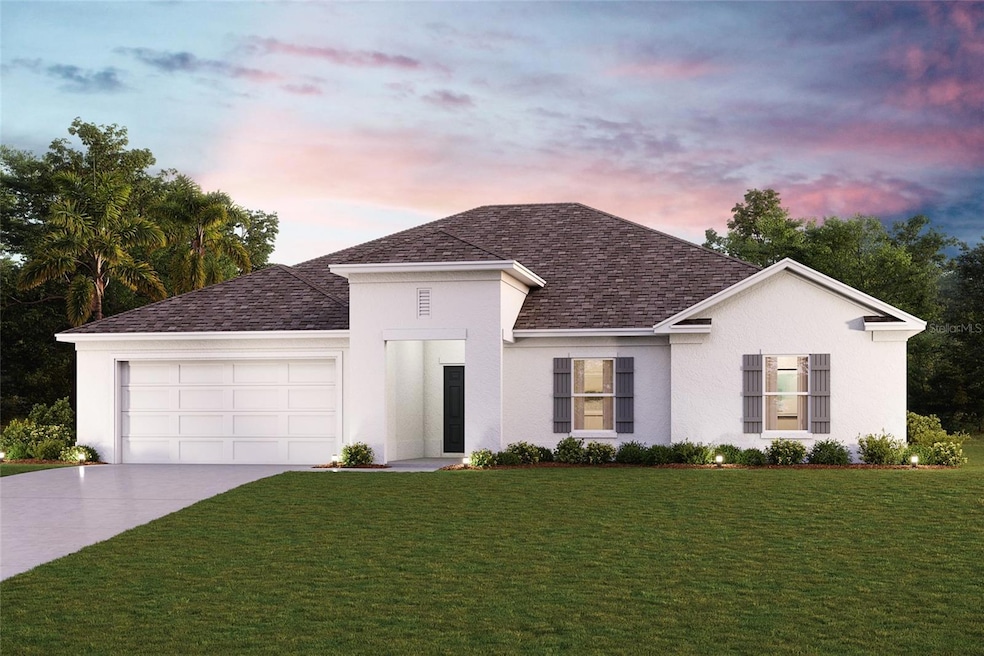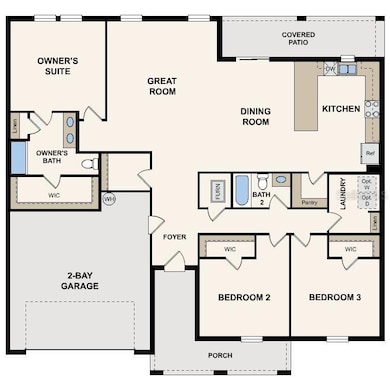
2130 Mauritania Rd Port Charlotte, FL 33983
Deep Creek NeighborhoodEstimated payment $1,920/month
Highlights
- Under Construction
- Ranch Style House
- Stone Countertops
- Open Floorplan
- Great Room
- Covered patio or porch
About This Home
Under Construction. You will love this DELIGHTFUL NEW Single-Story Home in the ________ Community! The desirable Shelby plan boasts an open design encompassing the Living, Dining, and Kitchen spaces. The kitchen features gorgeous cabinets, granite countertops, and stainless steel appliances (Including a range with a microwave hood and dishwasher). In addition, the primary suite has a private bath with dual vanity sinks and a walk-in closet. This Home also includes 2 more well-sized bedrooms each with their own walk-in closets, and a full secondary bath.
Listing Agent
WJH BROKERAGE FL LLC Brokerage Phone: 321-238-8595 License #3288949 Listed on: 01/09/2025
Home Details
Home Type
- Single Family
Est. Annual Taxes
- $669
Year Built
- Built in 2024 | Under Construction
Lot Details
- 10,200 Sq Ft Lot
- South Facing Home
- Property is zoned RSF3.5
HOA Fees
- $14 Monthly HOA Fees
Parking
- 2 Car Attached Garage
- Garage Door Opener
- Driveway
Home Design
- Home is estimated to be completed on 4/28/25
- Ranch Style House
- Traditional Architecture
- Slab Foundation
- Shingle Roof
- Block Exterior
- Stucco
Interior Spaces
- 2,044 Sq Ft Home
- Open Floorplan
- Thermal Windows
- Double Pane Windows
- Insulated Windows
- Sliding Doors
- Great Room
- Dining Room
- Fire and Smoke Detector
- Laundry Room
Kitchen
- Range
- Microwave
- Dishwasher
- Stone Countertops
Flooring
- Carpet
- Vinyl
Bedrooms and Bathrooms
- 3 Bedrooms
- Walk-In Closet
- 2 Full Bathrooms
Outdoor Features
- Covered patio or porch
- Exterior Lighting
Utilities
- Central Heating and Cooling System
- Heat Pump System
- Thermostat
- Electric Water Heater
Community Details
- Association fees include management
- Deep Creek / Jennifer Smith Association
- Built by Century Complete
- Punta Gorda Isles Subdivision, Shelby B6 Floorplan
- Deep Creek Community
Listing and Financial Details
- Visit Down Payment Resource Website
- Legal Lot and Block 15 / 770
- Assessor Parcel Number 402316210008
Map
Home Values in the Area
Average Home Value in this Area
Tax History
| Year | Tax Paid | Tax Assessment Tax Assessment Total Assessment is a certain percentage of the fair market value that is determined by local assessors to be the total taxable value of land and additions on the property. | Land | Improvement |
|---|---|---|---|---|
| 2023 | $670 | $5,457 | $0 | $0 |
| 2022 | $513 | $24,480 | $24,480 | $0 |
| 2021 | $455 | $15,300 | $15,300 | $0 |
| 2020 | $422 | $12,240 | $12,240 | $0 |
| 2019 | $418 | $12,240 | $12,240 | $0 |
| 2018 | $386 | $9,724 | $9,724 | $0 |
| 2017 | $370 | $7,863 | $7,863 | $0 |
| 2016 | $369 | $2,800 | $0 | $0 |
| 2015 | $347 | $2,545 | $0 | $0 |
| 2014 | $238 | $2,314 | $0 | $0 |
Property History
| Date | Event | Price | Change | Sq Ft Price |
|---|---|---|---|---|
| 07/15/2025 07/15/25 | Pending | -- | -- | -- |
| 05/15/2025 05/15/25 | Price Changed | $334,990 | -2.0% | $164 / Sq Ft |
| 04/16/2025 04/16/25 | Price Changed | $341,990 | -6.6% | $167 / Sq Ft |
| 03/13/2025 03/13/25 | Price Changed | $365,990 | -5.4% | $179 / Sq Ft |
| 01/09/2025 01/09/25 | For Sale | $386,990 | -- | $189 / Sq Ft |
Purchase History
| Date | Type | Sale Price | Title Company |
|---|---|---|---|
| Warranty Deed | $34,000 | First American Title Insurance |
Similar Homes in the area
Source: Stellar MLS
MLS Number: C7502978
APN: 402316210008
- 2143 Ulster Ct
- 2106 Damascus Ln
- 26485 Rampart Blvd Unit D21
- 26485 Rampart Blvd Unit C3
- 26485 Rampart Blvd Unit C1
- 26485 Rampart Blvd Unit E7
- 26485 Rampart Blvd Unit D3
- 26430 Rampart Blvd Unit 511
- 26307 Bridgewater Rd
- 2210 Mauritania Rd
- 2178 Calcutta Rd
- 2073 Damascus Ln
- 26334 Bridgewater Rd
- 2253 Mauritania Rd
- 26317 Bridgewater Rd
- 26331 Rampart Blvd
- 2152 Taiwan Ct
- 2244 Mauritania Rd
- 2252 Mauritania Rd
- 26346 Rampart Blvd Unit 904

