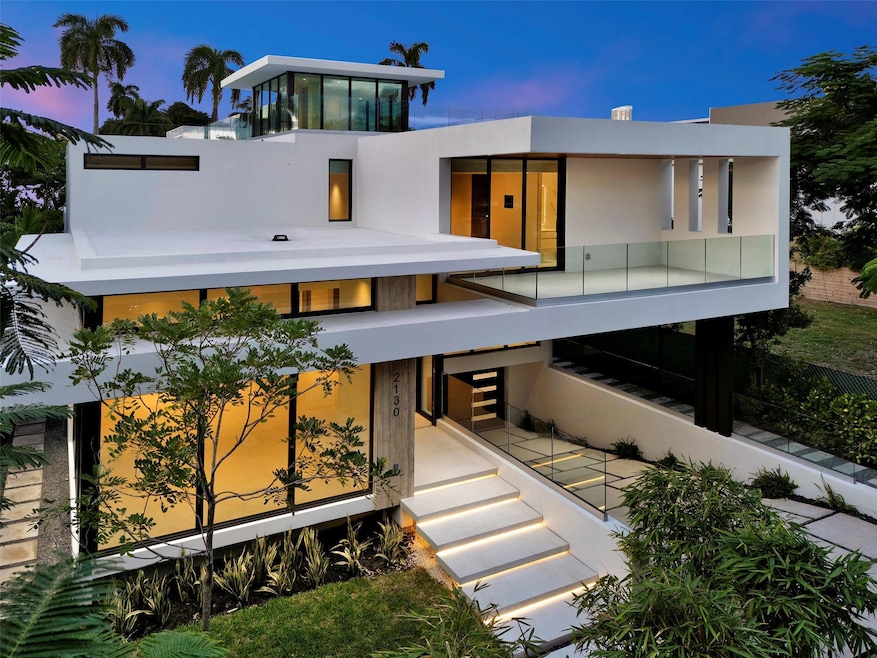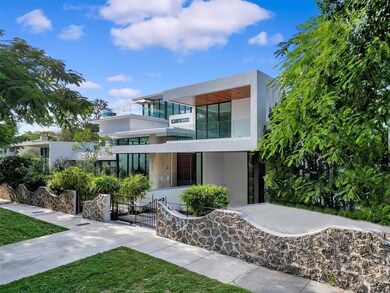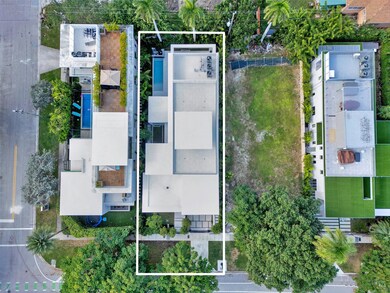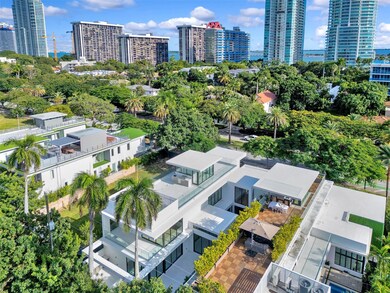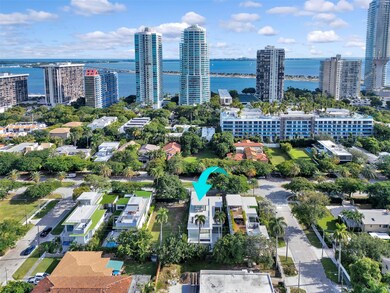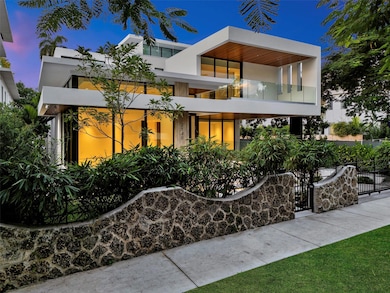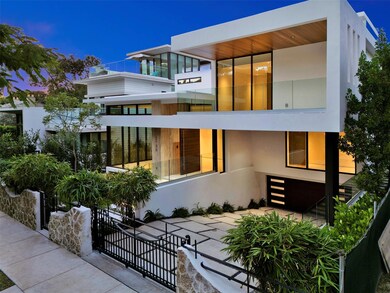2130 S Miami Ave Miami, FL 33129
Brickell NeighborhoodEstimated payment $55,918/month
Highlights
- New Construction
- Wolf Appliances
- Vaulted Ceiling
- Concrete Pool
- Atrium Room
- Pool View
About This Home
An architectural showpiece in the prime location of Historic South Miami Ave, this 5700 sqft gated estate offers 6 bedrooms, 14’ celings, a 4 stop elevator, 6 car garage, staff quarters with its own entrance and a safe room. The builder was building this home for his personal home no expense was spared, large format porcelain, birch floors, custom closets, floating cabinets and Scavolinii sinks in all the baths, natural wood and marble accents, patios off the bedrooms. A chef’s kitchen with marble island, built in dining table, Sub Zero and Wolf appliances, & large induction cooktop, griddle and a 2 burner gas stove, 2 outdoor kitchens and a rooftop with views of downtown Brickell. Abundant natural light in the entire home with floor to celing & accent windows, this home is one of a kind!
Home Details
Home Type
- Single Family
Est. Annual Taxes
- $22,742
Year Built
- Built in 2025 | New Construction
Parking
- 6 Car Garage
- Garage Door Opener
- Driveway
- On-Street Parking
Home Design
- Tri-Level Property
- Flat Roof Shape
- Tile Roof
Interior Spaces
- 5,700 Sq Ft Home
- Elevator
- Vaulted Ceiling
- Ceiling Fan
- Family Room
- Open Floorplan
- Atrium Room
- Ceramic Tile Flooring
- Pool Views
Kitchen
- Eat-In Kitchen
- Built-In Oven
- Gas Range
- Dishwasher
- Wolf Appliances
- Kitchen Island
- Disposal
Bedrooms and Bathrooms
- 6 Bedrooms | 1 Main Level Bedroom
- Closet Cabinetry
- Walk-In Closet
- In-Law or Guest Suite
- Separate Shower in Primary Bathroom
Utilities
- Central Air
- Heating Available
Additional Features
- Concrete Pool
- South Facing Home
Listing and Financial Details
- Assessor Parcel Number 01-41-38-001-5166
Community Details
Overview
- Holleman Park Subdivision
Recreation
- Park
- Dog Park
Map
Home Values in the Area
Average Home Value in this Area
Tax History
| Year | Tax Paid | Tax Assessment Tax Assessment Total Assessment is a certain percentage of the fair market value that is determined by local assessors to be the total taxable value of land and additions on the property. | Land | Improvement |
|---|---|---|---|---|
| 2025 | $22,743 | $1,150,649 | -- | -- |
| 2024 | $19,548 | $1,046,045 | -- | -- |
| 2023 | $19,548 | $950,950 | $950,950 | $0 |
| 2022 | $14,251 | $691,268 | $691,268 | $0 |
| 2021 | $7,853 | $235,200 | $0 | $0 |
| 2020 | $7,611 | $642,623 | $642,623 | $0 |
| 2019 | $7,134 | $611,900 | $611,900 | $0 |
| 2018 | $6,631 | $611,900 | $611,900 | $0 |
| 2017 | $5,938 | $160,646 | $0 | $0 |
| 2016 | $5,064 | $146,042 | $0 | $0 |
| 2015 | $4,308 | $132,766 | $0 | $0 |
| 2014 | $3,408 | $120,697 | $0 | $0 |
Property History
| Date | Event | Price | List to Sale | Price per Sq Ft | Prior Sale |
|---|---|---|---|---|---|
| 11/15/2025 11/15/25 | For Sale | $10,250,000 | +376.7% | $1,798 / Sq Ft | |
| 07/01/2022 07/01/22 | Sold | $2,150,000 | -14.0% | -- | View Prior Sale |
| 06/20/2022 06/20/22 | Pending | -- | -- | -- | |
| 04/18/2022 04/18/22 | For Sale | $2,499,000 | -- | -- |
Purchase History
| Date | Type | Sale Price | Title Company |
|---|---|---|---|
| Special Warranty Deed | $2,150,000 | R&S International Law Group Ll | |
| Warranty Deed | $815,000 | Attorney | |
| Deed | $2,650,000 | -- |
Mortgage History
| Date | Status | Loan Amount | Loan Type |
|---|---|---|---|
| Open | $2,425,000 | Construction |
Source: BeachesMLS (Greater Fort Lauderdale)
MLS Number: F10537094
APN: 01-4138-001-5166
- 30 SW 21st Rd
- 47 SW 21st Rd
- 2200 Brickell Ave Unit 207
- 2200 Brickell Ave Unit 319
- 2200 Brickell Ave Unit 208
- Type J3 Plan at 2200 Brickell
- Type S Plan at 2200 Brickell
- Type F Plan at 2200 Brickell
- Type H Plan at 2200 Brickell
- Type E Plan at 2200 Brickell
- Type A Plan at 2200 Brickell
- Type R Plan at 2200 Brickell
- Type C Plan at 2200 Brickell
- Type G Plan at 2200 Brickell
- Type J Plan at 2200 Brickell
- 40 SW 20th Rd
- 2031 S Miami Ave
- 2127 Brickell Ave Unit 3304
- 2127 Brickell Ave Unit 2302
- 2127 Brickell Ave Unit 2104
- 2180 Brickell Ave
- 33 SW 20th Rd
- 1990 Brickell Ave Unit G
- 2420 Brickell Ave
- 1918 Brickell Ave Unit 101
- 148 SW 22nd Rd
- 1918 Brickell Ave Unit 502
- 2127 Brickell Ave
- 2127 Brickell Ave
- 2127 Brickell Ave
- 2127 Brickell Ave Unit 2005
- 2127 Brickell Ave Unit 2504
- 2127 Brickell Ave Unit 503
- 141 SW 23rd Rd
- 2101 Brickell Ave Unit 1808
- 2101 Brickell Ave Unit 502
- 2101 Brickell Ave Unit 606
- 2101 Brickell Ave Unit 1211
- 2101 Brickell Ave Unit 2708
- 2101 Brickell Ave Unit 1706
