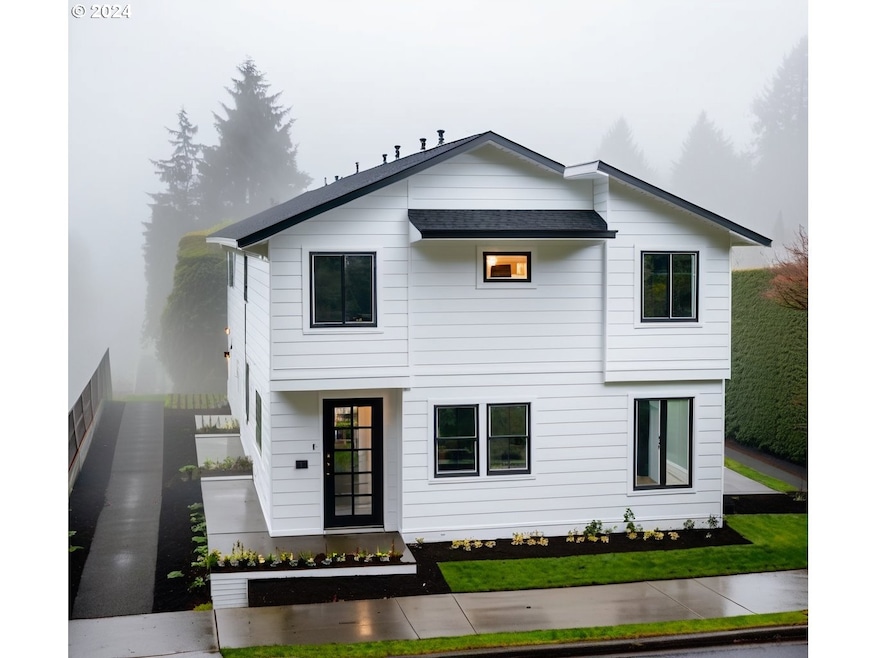
$395,000
- 3 Beds
- 1.5 Baths
- 1,527 Sq Ft
- 6309 NE 45th Ave
- Portland, OR
This newly renovated home truly lives like a detached property thanks to its thoughtful floorplan, privacy, amenities, and no HOA! Step inside to the light & bright main level which features an open concept kitchen / living / dining space. The open, flowing kitchen is outfitted with stainless steel appliances, a large eat-in island, butcher block countertops, and ample cabinet space. Also on the
Michael Green Coldwell Banker Bain






