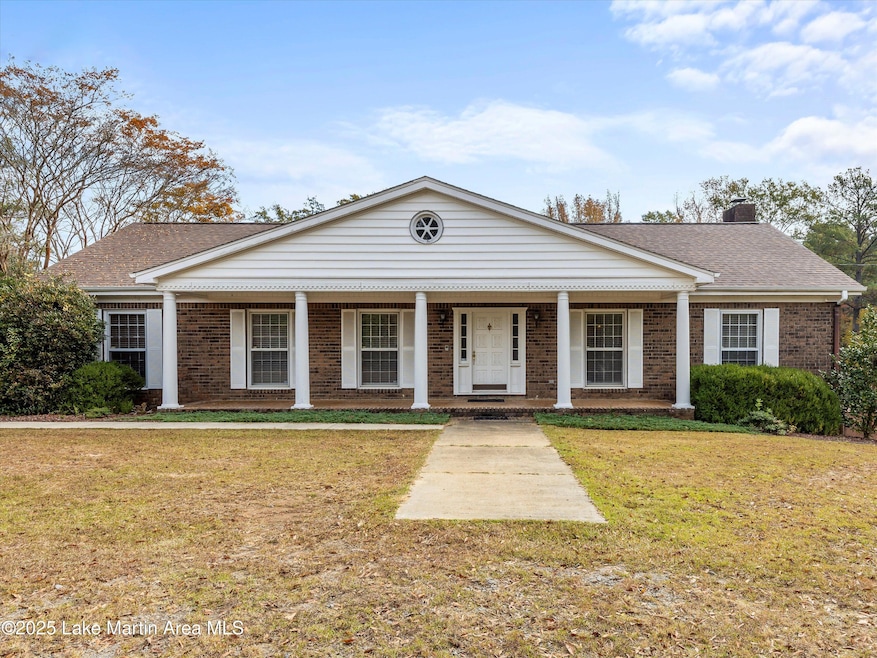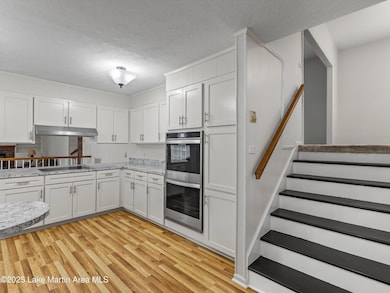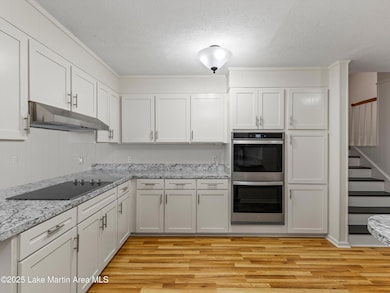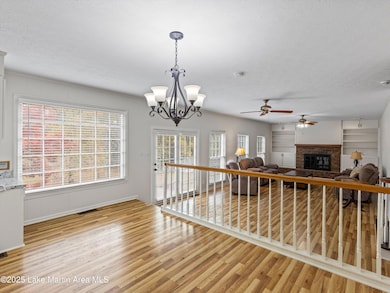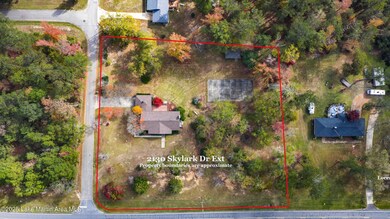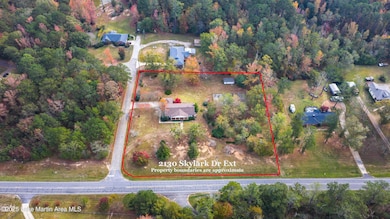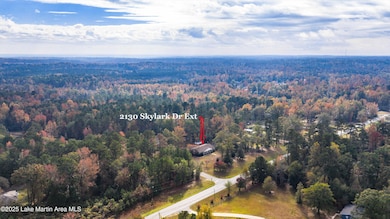2130 Skylark Drive Extension Alexander City, AL 35010
Estimated payment $1,938/month
Highlights
- Very Popular Property
- Traditional Architecture
- Paneling
- William L. Radney Elementary School Rated 9+
- Double Oven
- Tile Flooring
About This Home
Game, Set, Family: 1960s Mid-Century on a Big Lot with Private Tennis Court (Or Pickleball!)
This timeless brick beauty brings all the mid-century charm with modern comfort. Featuring 4bd/3.5ba, and just over 3,000 sq ft, there's plenty of space! Fresh white paint and new flooring make the space bright and inviting, while thoughtful touches—like a gas fireplace, low voltage lighting system, cedar closet, central vac, and Nest thermostats—add everyday ease. There are ample closets and storage throughout. The kitchen has SS double ovens and cooktop, upgraded cabinet faces and the floor plan provides a great hangout between the kitchen and living room. Enjoy over two acres of yard, two outdoor storage buildings, a 2020 roof, and a private tennis court perfect for friendly matches or weekend fun. A rare blend of retro cool and family-friendly living! Located conveniently to Alex City, Publix, schools and Lake Martin.
Home Details
Home Type
- Single Family
Est. Annual Taxes
- $589
Year Built
- Built in 1967
Lot Details
- 2.19 Acre Lot
Parking
- 2 Car Garage
- Carport
Home Design
- Traditional Architecture
- Brick Exterior Construction
- Architectural Shingle Roof
- Cedar Siding
- Vinyl Siding
Interior Spaces
- 3,160 Sq Ft Home
- 3-Story Property
- Paneling
- Gas Fireplace
- Crawl Space
Kitchen
- Double Oven
- Electric Oven
- Electric Range
- Dishwasher
Flooring
- Partially Carpeted
- Tile
- Luxury Vinyl Plank Tile
Bedrooms and Bathrooms
- 4 Bedrooms
Utilities
- Central Heating and Cooling System
- Electric Water Heater
Listing and Financial Details
- Assessor Parcel Number 05 06 23 2 001 019.000
Map
Home Values in the Area
Average Home Value in this Area
Tax History
| Year | Tax Paid | Tax Assessment Tax Assessment Total Assessment is a certain percentage of the fair market value that is determined by local assessors to be the total taxable value of land and additions on the property. | Land | Improvement |
|---|---|---|---|---|
| 2024 | $589 | $19,540 | $1,400 | $18,140 |
| 2023 | $583 | $38,640 | $2,800 | $35,840 |
| 2022 | $582 | $38,628 | $2,800 | $35,828 |
| 2021 | $552 | $36,736 | $2,800 | $33,936 |
| 2020 | $552 | $183,680 | $0 | $0 |
| 2019 | $664 | $188,520 | $0 | $0 |
| 2018 | $664 | $188,520 | $0 | $0 |
| 2017 | $664 | $188,520 | $0 | $0 |
| 2016 | $565 | $162,260 | $0 | $0 |
| 2015 | $565 | $162,260 | $0 | $0 |
| 2014 | $565 | $162,260 | $0 | $0 |
| 2013 | -- | $162,260 | $0 | $0 |
Property History
| Date | Event | Price | List to Sale | Price per Sq Ft |
|---|---|---|---|---|
| 11/08/2025 11/08/25 | For Sale | $359,000 | -- | $114 / Sq Ft |
Source: Lake Martin Area Association of REALTORS®
MLS Number: 25-2391
APN: 05-06-23-2-001-019.0000
- 1088 Ponderosa Ln
- 1467 Althea Loop
- 0 Crestwood Cir
- 1337 Karen St
- 1812 K St
- 2032 Althea Loop
- 2106 Dobbs Rd
- 2064 K St
- 1258 Watson St
- 0 Althea Loop
- 0 Althea Loop Unit 175440
- 1265 Parrish Pkwy
- Lot 14 Althea Loop
- 0 Parrish St
- Lot 43 Althea Loop
- 861 O St
- 1785 Sewell St
- 2304 Nolen Dr
- 2303 Hillabee Rd
- 241 Warrior Rd
- 296 Oak St W
- 219 Vfw Pkwy
- 144 Armory Rd
- 135 Armory St
- 15 Hotel St
- 985 E Lafayette St
- 10784 Us Highway 231
- 390 Washington St
- 54 4th Retreat
- 305 W Coosa St
- 936 Girls Ranch Rd
- 2301 Motes Rd
- 756 Randolph Ave
- 1 Rosewood Ln
- 11 Villa St
- 125 Landing Way
- 303 S Broadway Ave Unit 1
- 491 E College St
- 90 Ski Club Dr
