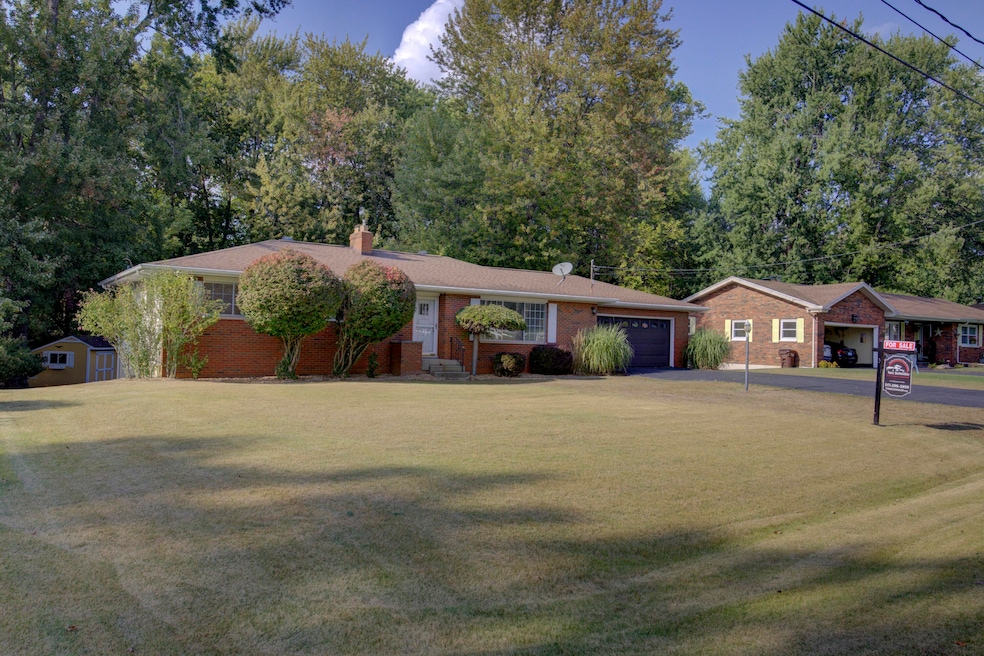2130 Tamie Way Jackson, MI 49203
Estimated payment $1,545/month
Highlights
- Popular Property
- Wooded Lot
- Wood Flooring
- Deck
- Traditional Architecture
- No HOA
About This Home
Located in beautiful Summit Township, this traditional ranch-style home offers many amenities. Super clean and neat, both inside and out. Features a fresh coat of paint, an updated kitchen, a newer furnace, A/C, and water heater. Main level offers a large living room, with entry foyer, updated kitchen with informal eating area, main floor, laundry with stacked washer and dryer included, and a half bath. Three bedrooms on the main floor with oak hardwood floors under the carpet, plus a full bath, finished walk-out lower level with a huge family room with a fireplace, unfinished space for a workshop and utilities, plus a full bath. Access to the beautifully shaded backyard off the kitchen to the wood deck or from the lower level of the family room. My storage shed, fenced garden area, and attached two-car garage. Low maintenance with its brick and aluminum-sided exterior. Ready for you to move in today!
Home Details
Home Type
- Single Family
Est. Annual Taxes
- $2,701
Year Built
- Built in 1967
Lot Details
- 0.33 Acre Lot
- Lot Dimensions are 100x145x99x143
- Cul-De-Sac
- Chain Link Fence
- Shrub
- Wooded Lot
- Back Yard Fenced
- Property is zoned RS2, RS2
Parking
- 2 Car Attached Garage
- Front Facing Garage
- Garage Door Opener
Home Design
- Traditional Architecture
- Brick Exterior Construction
- Shingle Roof
- Fiberglass Roof
- Asphalt Roof
- Aluminum Siding
Interior Spaces
- 1-Story Property
- Insulated Windows
- Window Treatments
- Family Room with Fireplace
- Living Room
- Dining Area
- Attic Fan
- Storm Windows
Kitchen
- Breakfast Area or Nook
- Eat-In Kitchen
- Range
- Microwave
- Dishwasher
Flooring
- Wood
- Carpet
- Laminate
- Ceramic Tile
Bedrooms and Bathrooms
- 3 Main Level Bedrooms
Laundry
- Laundry in Hall
- Laundry on lower level
- Dryer
- Washer
Finished Basement
- Walk-Out Basement
- Basement Fills Entire Space Under The House
Accessible Home Design
- Accessible Approach with Ramp
- Accessible Ramps
Outdoor Features
- Deck
- Patio
Utilities
- Forced Air Heating and Cooling System
- Heating System Uses Natural Gas
- Natural Gas Water Heater
- Water Softener is Owned
- High Speed Internet
- Phone Available
- Cable TV Available
Community Details
- No Home Owners Association
- Pine View Acres Subdivision
Map
Home Values in the Area
Average Home Value in this Area
Tax History
| Year | Tax Paid | Tax Assessment Tax Assessment Total Assessment is a certain percentage of the fair market value that is determined by local assessors to be the total taxable value of land and additions on the property. | Land | Improvement |
|---|---|---|---|---|
| 2025 | $2,616 | $94,700 | $0 | $0 |
| 2024 | $1,690 | $89,900 | $0 | $0 |
| 2023 | $1,627 | $84,300 | $0 | $0 |
| 2022 | $2,400 | $77,300 | $0 | $0 |
| 2021 | $2,367 | $75,800 | $0 | $0 |
| 2020 | $3,478 | $72,300 | $0 | $0 |
| 2019 | $3,434 | $67,700 | $0 | $0 |
| 2018 | $3,335 | $65,400 | $0 | $0 |
| 2017 | $2,860 | $65,600 | $0 | $0 |
| 2016 | $2,272 | $64,400 | $64,400 | $0 |
| 2015 | $2,735 | $60,700 | $60,700 | $0 |
| 2014 | $2,735 | $57,600 | $57,600 | $0 |
| 2013 | -- | $57,600 | $57,600 | $0 |
Property History
| Date | Event | Price | Change | Sq Ft Price |
|---|---|---|---|---|
| 09/22/2025 09/22/25 | For Sale | $249,000 | -- | $175 / Sq Ft |
Purchase History
| Date | Type | Sale Price | Title Company |
|---|---|---|---|
| Warranty Deed | $115,000 | Mst |
Source: Southwestern Michigan Association of REALTORS®
MLS Number: 25048653
APN: 391-13-08-104-003-00
- 920 Oakbrook Dr
- 2466 Smiley Way
- 824 W Barrington Cir Unit 28
- 2963 Countryside Ln
- 941 Halstead Blvd
- 3400 Spring Arbor Rd Unit 3400 (BLOCK)
- 745 W Barrington Cir Unit 92
- 732 W Barrington Cir Unit 116
- 2500 Robinson Rd
- 641 Robinson Rd
- 812 Hazelwood Blvd
- 585 Robinson Rd
- 2930 Robinson Rd
- 1955 Coventry Cir Unit 6
- 1926 Coventry Rd
- 1929 Coventry Cir
- 2018 W Coachlight Dr
- 2527 Ashton Rd
- 1286 Levant St
- 2601 S Saint Anthony St
- 2000 Cascade Ridge Dr
- 3500 Commons Blvd
- 243 Depuy Ave
- 1024 S Brown St
- 507 17th St
- 1700 S West Ave
- 508 4th St
- 665 N Alpine Lake Dr
- 720 W Michigan Ave
- 1500 W North St
- 209 2nd St
- 702 Greenwood Ave
- 308 Van Buren St
- 209 N Blackstone St
- 209 W Louis Glick Hwy
- 709 Steward Ave Unit 3
- 709 Steward Ave Unit 4
- 159 W Michigan Ave
- 500 N Martin Luther King jr Dr Unit 3
- 2760 Granada Dr







