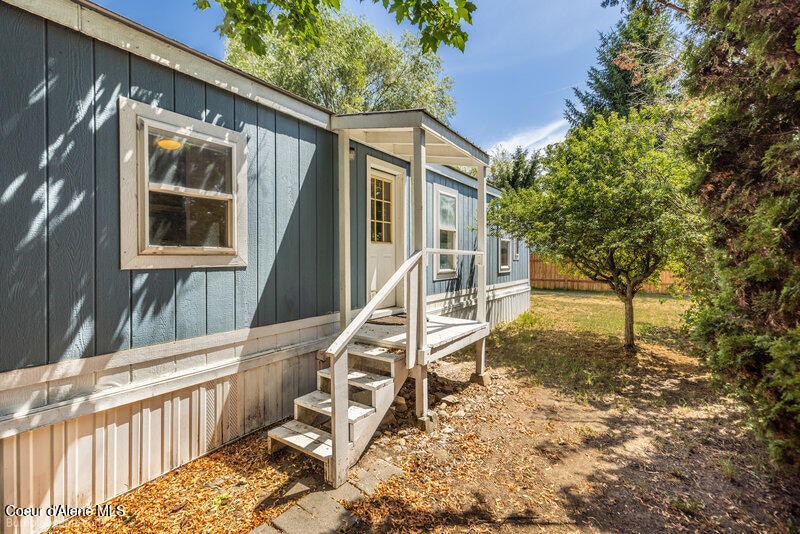
2130 W Plymouth Cir Coeur D'Alene, ID 83815
Ramsey-Woodland NeighborhoodEstimated payment $249/month
Highlights
- Primary Bedroom Suite
- Wooded Lot
- No HOA
- Mountain View
- Lawn
- Covered Patio or Porch
About This Home
Charming 924 sq ft 2-bedroom, 2-bath home in the highly sought-after Oakcrest Manufactured Home Park. This well-maintained home features beautiful laminate flooring, vaulted ceilings, and a desirable split-bedroom layout. The open-concept floor plan offers a spacious living room, informal dining area, and a kitchen with a breakfast bar. The large primary suite provides comfort and privacy. Enjoy relaxing on the covered front and back porches, surrounded by lovely perennials and fragrant lilac trees. Extra parking is available. Community amenities include a clubhouse with a library, fitness center, billiard room, and event space, plus a swimming pool, BBQ area, gazebo, park, playground, pickleball court, and optional boat/RV storage. Lot rent includes water, sewer, and garbage.
Listing Agent
Keller Williams Realty Coeur d'Alene License #SP46901 Listed on: 08/01/2025

Property Details
Home Type
- Manufactured Home With Land
Est. Annual Taxes
- $280
Year Built
- Built in 1993
Lot Details
- Open Space
- No Common Walls
- Level Lot
- Open Lot
- Wooded Lot
- Lawn
Property Views
- Mountain
- Neighborhood
Home Design
- Block Foundation
- Shingle Roof
- Composition Roof
- Plywood Siding Panel T1-11
Interior Spaces
- 924 Sq Ft Home
- Crawl Space
- Washer and Electric Dryer Hookup
Kitchen
- Breakfast Bar
- Electric Oven or Range
- Dishwasher
Flooring
- Carpet
- Luxury Vinyl Plank Tile
Bedrooms and Bathrooms
- 2 Main Level Bedrooms
- Primary Bedroom Suite
- 2 Bathrooms
Parking
- No Garage
- Paved Parking
Outdoor Features
- Covered Patio or Porch
- Exterior Lighting
Mobile Home
- Mobile Home Make is Fleetwood
- Manufactured Home With Land
Utilities
- Forced Air Heating System
- Furnace
- Electric Water Heater
- Cable TV Available
Community Details
- No Home Owners Association
- Association fees include ground maintenance, sewer, snow removal, trash, water
- Oakcrest Subdivision, Fleetwood Floorplan
- Park Phone (208) 765-3901
Listing and Financial Details
- Assessor Parcel Number MKT000C00040
Map
Home Values in the Area
Average Home Value in this Area
Property History
| Date | Event | Price | Change | Sq Ft Price |
|---|---|---|---|---|
| 08/07/2025 08/07/25 | Pending | -- | -- | -- |
| 08/01/2025 08/01/25 | For Sale | $42,500 | +6.3% | $46 / Sq Ft |
| 11/20/2024 11/20/24 | Sold | -- | -- | -- |
| 11/06/2024 11/06/24 | Pending | -- | -- | -- |
| 10/22/2024 10/22/24 | Price Changed | $40,000 | -16.7% | $43 / Sq Ft |
| 09/28/2024 09/28/24 | Price Changed | $48,000 | -14.3% | $52 / Sq Ft |
| 09/14/2024 09/14/24 | Price Changed | $56,000 | -9.7% | $61 / Sq Ft |
| 08/28/2024 08/28/24 | For Sale | $62,000 | -- | $67 / Sq Ft |
Similar Home in Coeur D'Alene, ID
Source: Coeur d'Alene Multiple Listing Service
MLS Number: 25-7975
- 2099 W Plymouth Cir
- 2192 W Yorkshire Ave
- 2040 W Westminster Ave
- 2055 W Dartmouth Cir
- 2189 W Yorkshire Ave
- 5559 N Burkshire Ave
- 2214 W Windermere Ave
- 2243 W Oxford Cir
- 2187 W Windermere Ave
- 1840 Westminster Ave
- 1827 W Westminster Ave
- 1815 W Dartmouth Cir
- 2239 W Shawna Ave
- 1736 W Marlborough Ave
- 1724 W Marlborough Ave
- 1710 Westminster Ave
- 1772 W Windsor Ave Unit F2-14
- 1686 W Dartmouth Cir
- 1672 W Windermere Ave
- 2475 W Grenoble Ln






