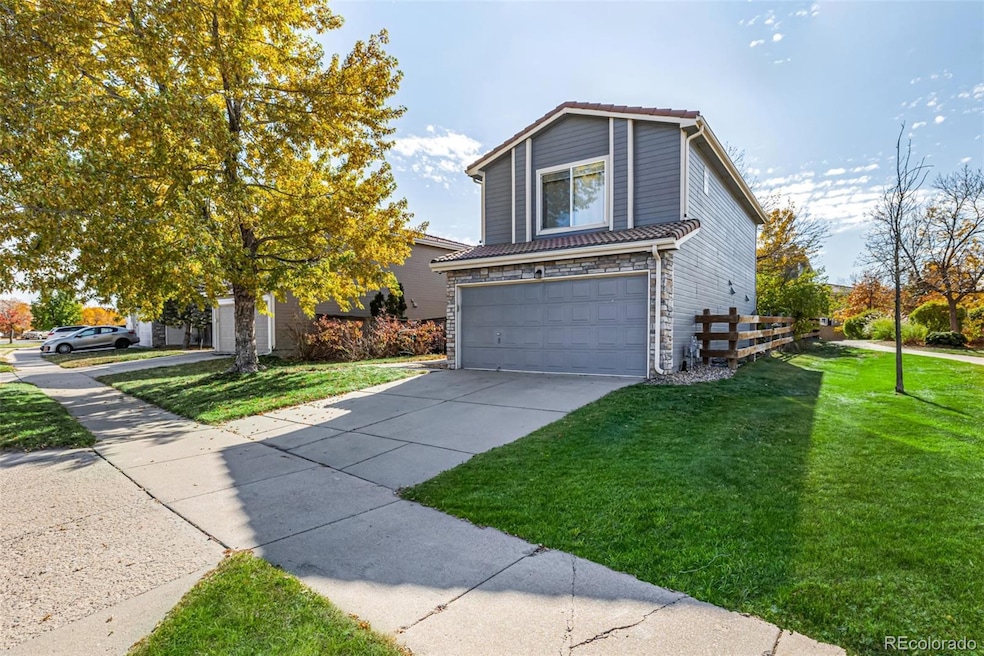Seller is offering a $5,000 flooring credit at closing (lowering your closing costs) Listed below Assessor's Value of $411k, you will already be ahead with instant equity! Tour this rare 2 bed, 2.5-bath, 2 story, 2 car garage, on a greenbelt, close to everything! With 1143 sq ft, this home has a layout that actually works—open concept main level, 1/2 bath, spacious kitchen, attached island, great room and walls of windows lets in tons of natural light, spacious bedrooms upstairs, laundry on the main floor, and a true primary bathroom gives you added privacy. It’s comfortable, it’s functional, and ready for someone who wants to put their own stamp on it. The bones are strong, the flow is great, the yard is fenced, and this opportunity is real. Outside, the private backyard gives you room to entertain on the patio, reset under the Mature Trees, and the location puts you close to schools, parks, dog parks, golfing, disc golf, pools, Rec Center, walking paths, shopping and everything this growing community has to offer now and soon to come! New Year, New Home!







