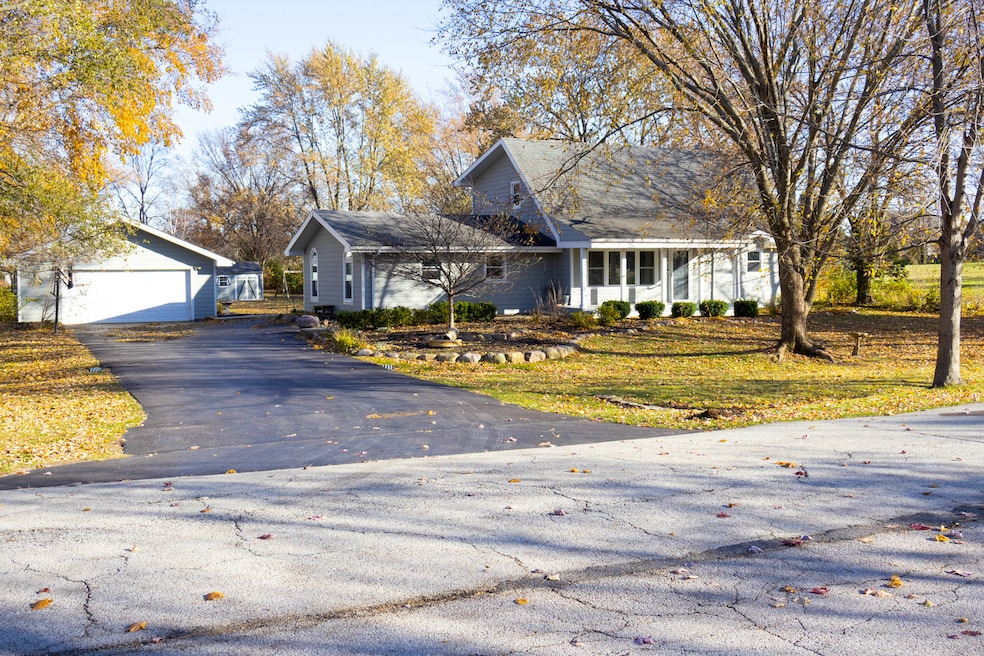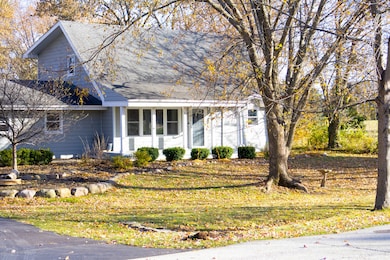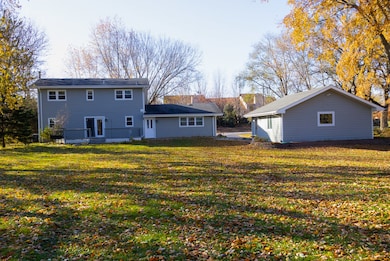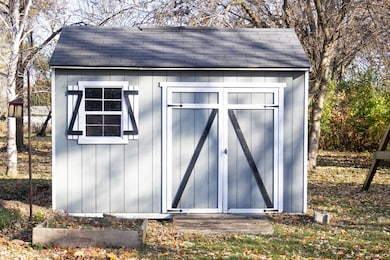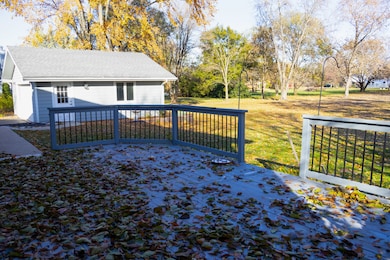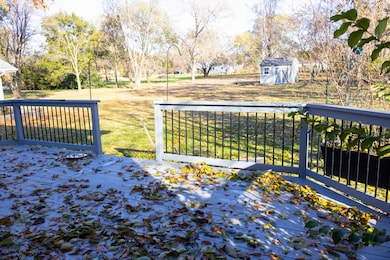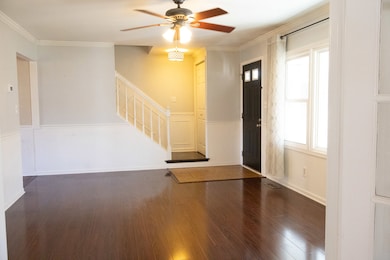21303 S 93rd Ave Frankfort, IL 60423
North Frankfort NeighborhoodEstimated payment $2,414/month
Highlights
- Very Popular Property
- 1.01 Acre Lot
- Deck
- Chelsea Intermediate School Rated A
- Cape Cod Architecture
- Wood Flooring
About This Home
Charming 3-Bedroom Home on a Full Acre Near Downtown Frankfort! Welcome home to this beautifully maintained 3-bedroom, 2-bath residence situated on a picturesque one-acre lot-just a short walk to the heart of Downtown Frankfort! Enjoy the perfect blend of small-town charm and modern convenience, with shops, dining, the Old Plank Trail, farmers markets, and community festivals all within easy reach. Inside, you'll find gleaming hardwood floors, newer windows, stainless steel appliances, and a thoughtfully designed layout offering both comfort and functionality. The spacious master bedroom is located on the first floor along with a full bath, while two additional bedrooms with huge walk in closets are located on the second floor. An additional storage closet upstairs is sizable enough for a playroom, craft room, or more storage! Outside, relax and entertain on your expansive property, complete with a detached 2.5-car garage and outdoor shed for extra storage or a workshop. Whether you're gardening, hosting gatherings, or simply enjoying the open space, this property offers endless possibilities. Don't miss this rare opportunity to own a beautiful home on an acre-just steps from everything that makes Frankfort such a special place to live!
Home Details
Home Type
- Single Family
Year Built
- Built in 1988
Lot Details
- 1.01 Acre Lot
- Lot Dimensions are 129x337x128x338
Parking
- 2.5 Car Garage
- Driveway
Home Design
- Cape Cod Architecture
- Asphalt Roof
- Concrete Perimeter Foundation
Interior Spaces
- 1,502 Sq Ft Home
- 2-Story Property
- Family Room
- Living Room
- Dining Room
- Wood Flooring
- Laundry Room
Bedrooms and Bathrooms
- 3 Bedrooms
- 3 Potential Bedrooms
- Walk-In Closet
- 2 Full Bathrooms
Basement
- Basement Fills Entire Space Under The House
- Finished Basement Bathroom
Outdoor Features
- Deck
- Shed
Schools
- Grand Prairie Elementary School
- Chelsea Elementary Middle School
- Lincoln-Way East High School
Utilities
- Central Air
- Heating System Uses Natural Gas
- Well
- Septic Tank
Listing and Financial Details
- Senior Tax Exemptions
- Other Tax Exemptions
Map
Home Values in the Area
Average Home Value in this Area
Tax History
| Year | Tax Paid | Tax Assessment Tax Assessment Total Assessment is a certain percentage of the fair market value that is determined by local assessors to be the total taxable value of land and additions on the property. | Land | Improvement |
|---|---|---|---|---|
| 2024 | -- | $113,117 | $22,983 | $90,134 |
| 2023 | -- | $101,024 | $20,526 | $80,498 |
| 2022 | $0 | $92,016 | $18,696 | $73,320 |
| 2021 | $0 | $86,085 | $17,491 | $68,594 |
| 2020 | $5,093 | $83,659 | $16,998 | $66,661 |
| 2019 | $5,093 | $81,420 | $16,543 | $64,877 |
| 2018 | $5,093 | $79,079 | $16,067 | $63,012 |
| 2017 | $6,109 | $77,233 | $15,692 | $61,541 |
| 2016 | $5,963 | $74,585 | $15,154 | $59,431 |
| 2015 | $5,811 | $71,958 | $14,620 | $57,338 |
| 2014 | $5,811 | $71,457 | $14,518 | $56,939 |
| 2013 | $5,811 | $72,383 | $14,706 | $57,677 |
Property History
| Date | Event | Price | List to Sale | Price per Sq Ft | Prior Sale |
|---|---|---|---|---|---|
| 11/13/2025 11/13/25 | For Sale | $385,000 | +20.3% | $256 / Sq Ft | |
| 09/28/2018 09/28/18 | Sold | $320,000 | 0.0% | $213 / Sq Ft | View Prior Sale |
| 08/08/2018 08/08/18 | Pending | -- | -- | -- | |
| 07/30/2018 07/30/18 | For Sale | $319,900 | -- | $213 / Sq Ft |
Purchase History
| Date | Type | Sale Price | Title Company |
|---|---|---|---|
| Deed | -- | None Listed On Document | |
| Interfamily Deed Transfer | -- | Wfg Lender Services | |
| Quit Claim Deed | -- | None Available | |
| Quit Claim Deed | $10,090 | None Available | |
| Warranty Deed | $320,000 | Chicago Title Insurance Co | |
| Warranty Deed | -- | None Available | |
| Interfamily Deed Transfer | -- | None Available | |
| Warranty Deed | $650,000 | Chicago Title Insurance Co | |
| Interfamily Deed Transfer | -- | Greater Illinois Title Compa |
Mortgage History
| Date | Status | Loan Amount | Loan Type |
|---|---|---|---|
| Previous Owner | $319,015 | Credit Line Revolving | |
| Previous Owner | $520,000 | Purchase Money Mortgage | |
| Previous Owner | $120,100 | FHA |
Source: Midwest Real Estate Data (MRED)
MLS Number: 12516855
APN: 19-09-22-307-012
- 21213 S 93rd Ave
- 21160 S 93rd Ave
- 21203 S 93rd Ave
- 21173 Raintree Ct
- Lot 3 Town Center Dr
- 9724 Folkers Dr
- 9736 Folkers Dr
- 9748 Folkers Dr
- 9335 Fox Run Cir
- 9293 Vesper Ln
- 143 Walnut St
- 21454 English Dr
- 21437 Breton Rd
- 8667 Saddlebred Ct Unit 10-3
- 20644 Grand Haven Dr
- 8654 Saddlebred Ct Unit 36
- 20665 Grand Haven Dr
- 8631 Saddlebred Ct Unit 75
- 8638 Saddlebred Ct Unit 24
- 20659 Abbey Dr
- 8058 W Rosebury Dr
- 20235 S Rosewood Ct
- 8049 W Norwood Dr
- 20656 S Acorn Ridge Dr
- 7724 W Douglas Ct Unit 1-3
- 7749 W Harbor Ct
- 19315 Union St
- 69 Olympus Dr
- 6213 Beaver Dam Rd Unit ID1285022P
- 1672 Glenbrooke Ln
- 623 Quail Run Rd Unit ID1285027P
- 753 Willow Rd
- 19 Apollo Ct
- 18160 Goesel Dr
- 42 Deerpath Rd
- 716 Cambridge Ave
- 813 Cambridge Ave
- 18132 Lake Shore Dr
- 10416 Santa Cruz Ln
- 18306 65th Ave
