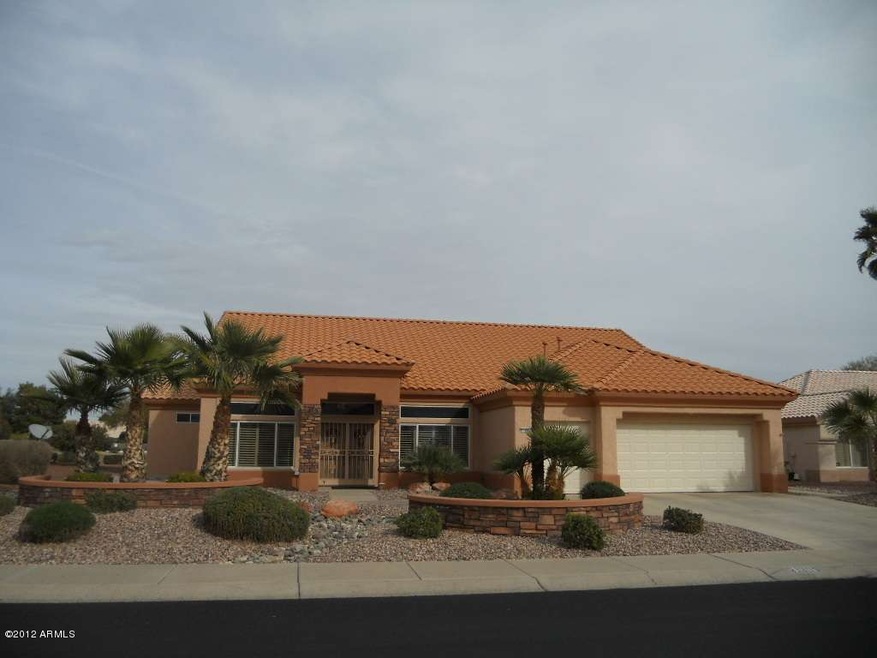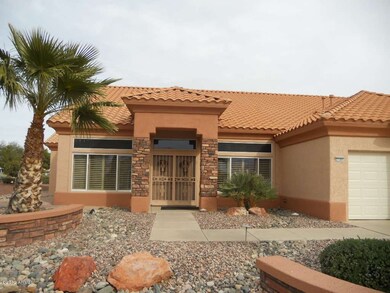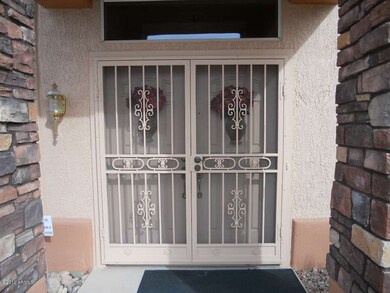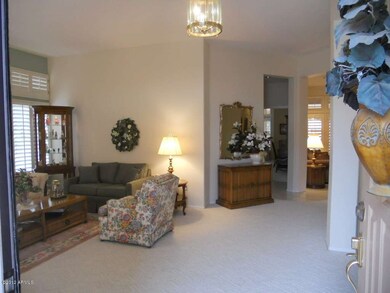
21305 N Limousine Dr Sun City West, AZ 85375
Highlights
- On Golf Course
- Heated Spa
- Clubhouse
- Fitness Center
- Sitting Area In Primary Bedroom
- Golf Cart Garage
About This Home
As of March 2013Beautiful 2 Bedroom, 2 1/2 bath home with Den/Office located on the 16th Tee of Trail Ridge Golf Course! Original owners have taken excellent care in maintaining & improving the condition of this lovely home! Your huge kitchen features high grade Granite Countertops, lots of cabinet space with ''slide out'' shelving, & a huge island overlooking the family room & kitchen dining area. This home also features Formal Dining & Living Room, Plantation Shutters throughout, split floor plan with large Master Bedroom with ''his & hers'' closets & ''The Girl Cave'', you have to check this out! Your backyard has a spacious & uniquely designed covered patio that is excellent for entertaining & relaxation! Come take a look, you won't be disappointed!
Last Agent to Sell the Property
Superlative Realty License #BR511761000 Listed on: 12/27/2012

Last Buyer's Agent
Kathy Beilstein
HomeSmart License #SA641307000
Home Details
Home Type
- Single Family
Est. Annual Taxes
- $1,950
Year Built
- Built in 1994
Lot Details
- 0.26 Acre Lot
- On Golf Course
- Desert faces the front and back of the property
- Front and Back Yard Sprinklers
- Sprinklers on Timer
Parking
- 2.5 Car Garage
- Garage Door Opener
- Golf Cart Garage
Home Design
- Wood Frame Construction
- Tile Roof
- Stucco
Interior Spaces
- 2,510 Sq Ft Home
- 1-Story Property
- Central Vacuum
- Ceiling height of 9 feet or more
- Ceiling Fan
- Solar Screens
- Security System Owned
Kitchen
- Eat-In Kitchen
- Built-In Microwave
- Granite Countertops
Flooring
- Carpet
- Tile
Bedrooms and Bathrooms
- 2 Bedrooms
- Sitting Area In Primary Bedroom
- Walk-In Closet
- 2.5 Bathrooms
- Dual Vanity Sinks in Primary Bathroom
Laundry
- Laundry in unit
- Dryer
- Washer
Accessible Home Design
- Grab Bar In Bathroom
- No Interior Steps
- Raised Toilet
- Hard or Low Nap Flooring
Pool
- Heated Spa
- Heated Pool
Outdoor Features
- Covered patio or porch
Schools
- Adult Elementary And Middle School
- Adult High School
Utilities
- Refrigerated Cooling System
- Zoned Heating
- Heating System Uses Natural Gas
- Water Filtration System
- Water Softener
- High Speed Internet
- Cable TV Available
Listing and Financial Details
- Tax Lot 117
- Assessor Parcel Number 232-20-934
Community Details
Overview
- No Home Owners Association
- Built by Del Web
- Sun City West Subdivision, Truxton Floorplan
Amenities
- Clubhouse
- Theater or Screening Room
- Recreation Room
Recreation
- Golf Course Community
- Tennis Courts
- Fitness Center
- Heated Community Pool
- Community Spa
- Bike Trail
Ownership History
Purchase Details
Purchase Details
Purchase Details
Home Financials for this Owner
Home Financials are based on the most recent Mortgage that was taken out on this home.Purchase Details
Purchase Details
Similar Homes in Sun City West, AZ
Home Values in the Area
Average Home Value in this Area
Purchase History
| Date | Type | Sale Price | Title Company |
|---|---|---|---|
| Interfamily Deed Transfer | -- | None Available | |
| Quit Claim Deed | $185,000 | None Available | |
| Cash Sale Deed | $324,000 | First American Title Ins Co | |
| Special Warranty Deed | -- | Old Republic Title Agency | |
| Cash Sale Deed | $210,646 | Sun City Title Agency | |
| Warranty Deed | -- | Sun City Title Agency Co |
Mortgage History
| Date | Status | Loan Amount | Loan Type |
|---|---|---|---|
| Open | $100,000 | Credit Line Revolving |
Property History
| Date | Event | Price | Change | Sq Ft Price |
|---|---|---|---|---|
| 06/12/2025 06/12/25 | For Sale | $725,000 | +123.8% | $289 / Sq Ft |
| 03/08/2013 03/08/13 | Sold | $324,000 | -3.3% | $129 / Sq Ft |
| 01/28/2013 01/28/13 | Pending | -- | -- | -- |
| 01/24/2013 01/24/13 | Price Changed | $335,000 | -1.5% | $133 / Sq Ft |
| 12/27/2012 12/27/12 | For Sale | $340,000 | -- | $135 / Sq Ft |
Tax History Compared to Growth
Tax History
| Year | Tax Paid | Tax Assessment Tax Assessment Total Assessment is a certain percentage of the fair market value that is determined by local assessors to be the total taxable value of land and additions on the property. | Land | Improvement |
|---|---|---|---|---|
| 2025 | $2,217 | $41,692 | -- | -- |
| 2024 | $2,734 | $39,707 | -- | -- |
| 2023 | $2,734 | $45,680 | $9,130 | $36,550 |
| 2022 | $2,560 | $37,420 | $7,480 | $29,940 |
| 2021 | $2,669 | $35,900 | $7,180 | $28,720 |
| 2020 | $2,603 | $35,030 | $7,000 | $28,030 |
| 2019 | $2,550 | $32,100 | $6,420 | $25,680 |
| 2018 | $2,455 | $29,630 | $5,920 | $23,710 |
| 2017 | $2,410 | $29,050 | $5,810 | $23,240 |
| 2016 | $1,684 | $27,910 | $5,580 | $22,330 |
| 2015 | $2,461 | $26,320 | $5,260 | $21,060 |
Agents Affiliated with this Home
-
K
Seller's Agent in 2025
Kim Panozzo
HomeSmart
-
D
Seller Co-Listing Agent in 2025
Dayana Henriquez
HomeSmart
-
H
Seller's Agent in 2013
Hunter Clark
Superlative Realty
-
N
Seller Co-Listing Agent in 2013
Nathan Mitchell
Superlative Realty
-
K
Buyer's Agent in 2013
Kathy Beilstein
HomeSmart
Map
Source: Arizona Regional Multiple Listing Service (ARMLS)
MLS Number: 4866498
APN: 232-20-934
- 15901 W Huron Dr
- 15704 W Sentinel Dr
- 16021 W Sentinel Dr
- 16019 W Heritage Dr
- 15705 W Greystone Dr
- 15621 W Sky Hawk Dr
- 15659 W Jasper Way
- 15427 W Heritage Dr
- 15412 W Heritage Dr
- 21830 N Maya Ct
- 15576 W Coral Pointe Dr
- 16126 W Vista North Dr Unit 50
- 15753 W Kino Dr
- 21760 N Limousine Dr
- 15318 W Sentinel Dr
- 21772 N Limousine Dr
- 15407 W Domingo Ln
- 21763 N Verde Ridge Dr
- 15507 W Lantana Way
- 14936 W Yosemite Dr






