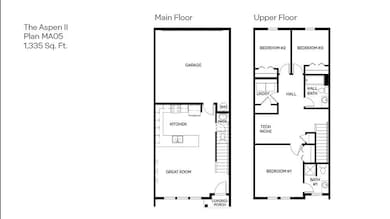Estimated payment $3,118/month
Highlights
- New Construction
- Open Floorplan
- Great Room
- No Units Above
- Contemporary Architecture
- Solid Surface Countertops
About This Home
Welcome to the Aspen II, a 1,335 square foot functional townhome floor plan at Stevens Ranch by D.R. Horton in Bend. This two-story home includes 3 bedrooms, 2.5 bathrooms, and an attached 2-car garage. Upon entering, you'll find a spacious great room with laminate flooring. The kitchen features a peninsula layout, complemented by durable solid surface countertops, soft-close cabinets, and stainless-steel appliances. Upstairs, cozy carpeting extends throughout the hallway and bedrooms. The second level also includes a linen closet, tech niche, and a laundry room with extra storage space. The primary suite features a closet, a private bathroom with a walk-in shower, and a vanity with a solid surface countertop. Two additional bedrooms offer generous closet space. Call for details. Sales office hours: 9:30 a.m. - 4:30 p.m. daily. Photos are representative of plan, features/specs may vary!
Open House Schedule
-
Sunday, November 23, 202511:00 am to 4:00 pm11/23/2025 11:00:00 AM +00:0011/23/2025 4:00:00 PM +00:00Please come visit our sales office at 21224 SE Pelee to gain access to this home.Add to Calendar
-
Monday, November 24, 202511:00 am to 4:00 pm11/24/2025 11:00:00 AM +00:0011/24/2025 4:00:00 PM +00:00Please come visit our sales office at 21224 SE Pelee to gain access to this home.Add to Calendar
Townhouse Details
Home Type
- Townhome
Year Built
- Built in 2025 | New Construction
Lot Details
- 1,742 Sq Ft Lot
- No Units Above
- No Units Located Below
- Two or More Common Walls
- Front Yard Sprinklers
- Sprinklers on Timer
HOA Fees
- $260 Monthly HOA Fees
Parking
- 2 Car Attached Garage
- Garage Door Opener
- On-Street Parking
Home Design
- Home is estimated to be completed on 12/29/25
- Contemporary Architecture
- Slab Foundation
- Frame Construction
- Composition Roof
Interior Spaces
- 1,335 Sq Ft Home
- 2-Story Property
- Open Floorplan
- Double Pane Windows
- Vinyl Clad Windows
- Great Room
- Neighborhood Views
- Laundry Room
Kitchen
- Eat-In Kitchen
- Range
- Microwave
- Dishwasher
- Solid Surface Countertops
- Disposal
Flooring
- Laminate
- Concrete
- Vinyl
Bedrooms and Bathrooms
- 3 Bedrooms
- Linen Closet
Home Security
- Smart Lights or Controls
- Smart Locks
- Smart Thermostat
Outdoor Features
- Porch
Schools
- Silver Rail Elementary School
- High Desert Middle School
- Caldera High School
Utilities
- Cooling Available
- Heating Available
- Natural Gas Connected
- Water Heater
- Fiber Optics Available
- Phone Available
- Cable TV Available
Listing and Financial Details
- Tax Lot 3
Community Details
Overview
- Built by DR Horton
- Stevens Ranch Subdivision
- The community has rules related to covenants, conditions, and restrictions, covenants
Recreation
- Community Playground
- Park
- Trails
Security
- Carbon Monoxide Detectors
- Fire and Smoke Detector
Map
Home Values in the Area
Average Home Value in this Area
Property History
| Date | Event | Price | List to Sale | Price per Sq Ft |
|---|---|---|---|---|
| 11/23/2025 11/23/25 | For Sale | $454,995 | -- | $341 / Sq Ft |
Source: Oregon Datashare
MLS Number: 220212303
- 21311 SE Wilderness Way
- 21517 SE Etna Place
- 21648 SE Fuji Dr
- 21704 SE Stromboli Ln
- 21720 SE Stromboli Ln
- 21712 SE Stromboli Ln
- 21624 SE Fuji Dr
- 21616 SE Fuji Dr
- 21525 SE Etna Place
- 21837 SE Stromboli Ct
- 21408 SE Krakatoa Ct
- 21409 SE Krakatoa Ct
- 21428 SE Krakatoa Ct Unit Lot 99
- Diamond Plan at Stevens Ranch
- Spruce Plan at Stevens Ranch
- Aspen Plan at Stevens Ranch - Stevens Ranch Townhomes
- Maple Plan at Stevens Ranch
- 21532 SE Etna Place
- Pacific Plan at Stevens Ranch
- 21309 Wilderness Way
- 21244 SE Pelee Dr
- 1636 SE Virginia Rd
- 21255 E Highway 20
- 515 NE Aurora Ave
- 61507 White Tail St
- 488 NE Bellevue Dr
- 618 NE Bellevue Dr
- 611 NE Bellevue Dr
- 61560 Aaron Way
- 525 SE Gleneden Place Unit ID1330994P
- 2600 NE Forum Dr
- 2001 NE Linnea Dr
- 2575 NE Mary Rose Place
- 373 SE Reed Market Rd
- 2020 NE Linnea Dr
- 339 SE Reed Market Rd
- 1923 NE Derek Dr
- 61489 SE Luna Place
- 600 NE 12th St
- 20512 Whitstone Cir


