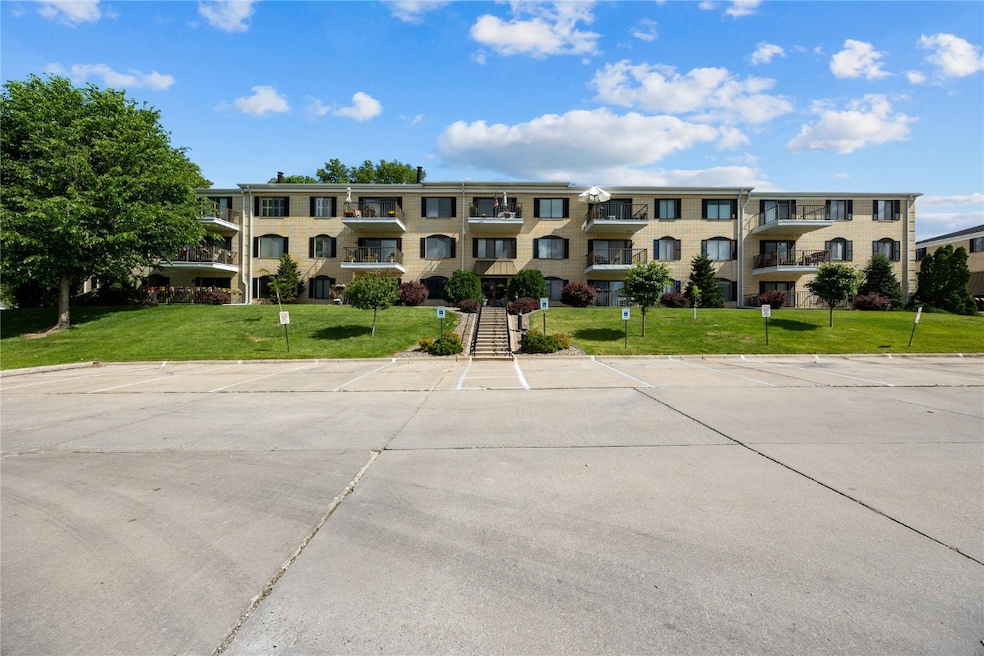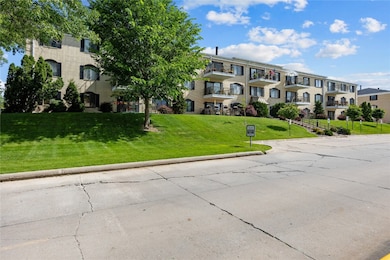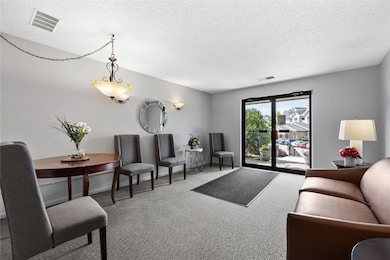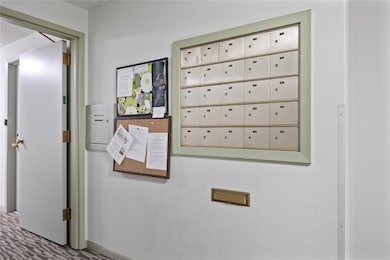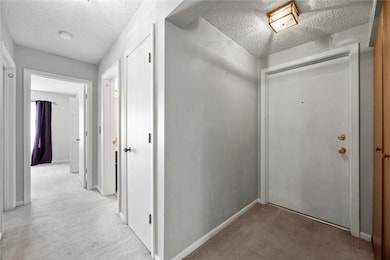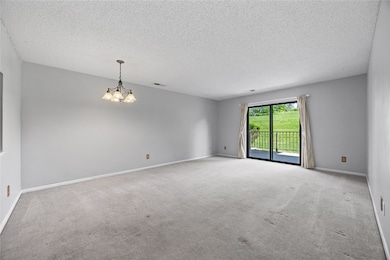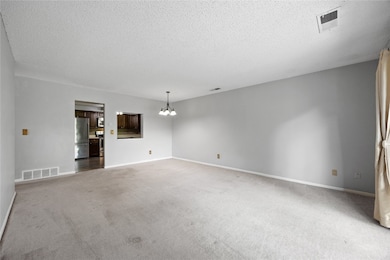2131 1st Ave SE Unit 116 Cedar Rapids, IA 52402
Bever Park NeighborhoodEstimated payment $1,093/month
Highlights
- Main Floor Primary Bedroom
- Eat-In Kitchen
- Living Room
- Subterranean Parking
- Patio
- Laundry Room
About This Home
THIS IS NOT A 55+ BLDG!!! Pick your colors and bring your paint brushes to transform this 1st floor unit from top to bottom into your own little slide of heaven; this 1248 sq ft condo is awaiting your creative juices. Priced to allow you to update, this 2 bedroom, 2 bath condo comes with all the appliances, including washer and dryer, has a private patio to enjoy the outdoors and underground parking. Space #28 is this unit's designated parking space. There is also a secured storage space #116 and workshop in the garage for your use and enjoyment. COMING SOON is a rooftop patio located at the end of the hall right outside this unit's entry door. It will be a great place for socializing and enjoying drinks with friends. Buyer start-up fee is $250. HOA includes lawn and snow maintenance, all outside maintenance and inside maintenance of hallways, lobby, elevator and underground garage, water and trash and IMON wi-fi and internet. Come check it out; it could be what you are looking for! NO PETS! NO RENTALS! Start-up fee: $250
Property Details
Home Type
- Condominium
Est. Annual Taxes
- $2,252
Year Built
- Built in 1979
HOA Fees
- $329 Monthly HOA Fees
Parking
- Subterranean Parking
- Heated Garage
- Garage Door Opener
- Guest Parking
- On-Street Parking
Home Design
- Brick Exterior Construction
- Slab Foundation
- Masonry
Interior Spaces
- 1,248 Sq Ft Home
- Living Room
- Basement
Kitchen
- Eat-In Kitchen
- Range
- Microwave
- Dishwasher
- Disposal
Bedrooms and Bathrooms
- 2 Bedrooms
- Primary Bedroom on Main
- 2 Full Bathrooms
Laundry
- Laundry Room
- Laundry on main level
- Dryer
- Washer
Schools
- Trailside Elementary School
- Franklin Middle School
- Washington High School
Utilities
- Forced Air Heating and Cooling System
- Heating System Uses Gas
- Gas Water Heater
Additional Features
- Patio
- Sprinkler System
Listing and Financial Details
- Assessor Parcel Number 14143-29015-01008
Community Details
Pet Policy
- No Pets Allowed
Map
Home Values in the Area
Average Home Value in this Area
Tax History
| Year | Tax Paid | Tax Assessment Tax Assessment Total Assessment is a certain percentage of the fair market value that is determined by local assessors to be the total taxable value of land and additions on the property. | Land | Improvement |
|---|---|---|---|---|
| 2025 | $2,174 | $126,400 | $25,000 | $101,400 |
| 2024 | $2,034 | $124,300 | $20,500 | $103,800 |
| 2023 | $2,034 | $122,800 | $20,500 | $102,300 |
| 2022 | $1,910 | $96,400 | $17,500 | $78,900 |
| 2021 | $1,746 | $92,200 | $14,000 | $78,200 |
| 2020 | $1,746 | $87,700 | $14,000 | $73,700 |
| 2019 | $1,820 | $93,000 | $14,000 | $79,000 |
| 2018 | $1,574 | $93,000 | $14,000 | $79,000 |
| 2017 | $1,811 | $88,100 | $4,500 | $83,600 |
| 2016 | $1,811 | $85,200 | $4,500 | $80,700 |
| 2015 | $1,626 | $81,686 | $4,500 | $77,186 |
| 2014 | $1,552 | $81,686 | $4,500 | $77,186 |
| 2013 | $1,516 | $81,686 | $4,500 | $77,186 |
Property History
| Date | Event | Price | List to Sale | Price per Sq Ft | Prior Sale |
|---|---|---|---|---|---|
| 11/06/2025 11/06/25 | For Sale | $109,500 | +8.4% | $88 / Sq Ft | |
| 08/10/2020 08/10/20 | Sold | $101,000 | +1.0% | $81 / Sq Ft | View Prior Sale |
| 06/16/2020 06/16/20 | Pending | -- | -- | -- | |
| 06/15/2020 06/15/20 | For Sale | $100,000 | +19.4% | $80 / Sq Ft | |
| 11/20/2015 11/20/15 | Sold | $83,750 | -5.8% | $67 / Sq Ft | View Prior Sale |
| 09/21/2015 09/21/15 | Pending | -- | -- | -- | |
| 05/20/2015 05/20/15 | For Sale | $88,950 | -- | $71 / Sq Ft |
Purchase History
| Date | Type | Sale Price | Title Company |
|---|---|---|---|
| Warranty Deed | $406,500 | -- | |
| Warranty Deed | $101,000 | None Available | |
| Warranty Deed | $84,000 | None Available | |
| Warranty Deed | $79,500 | None Available |
Mortgage History
| Date | Status | Loan Amount | Loan Type |
|---|---|---|---|
| Previous Owner | $72,000 | Adjustable Rate Mortgage/ARM |
Source: Cedar Rapids Area Association of REALTORS®
MLS Number: 2509161
APN: 14143-29015-01008
- 2135 1st Ave SE Unit 115
- 2135 1st Ave SE
- 2135 1st Ave SE Unit 121
- 2135 1st Ave SE Unit 215
- 2135 1st Ave SE Unit 325
- 2135 1st Ave SE Unit 217
- 2131 1st Ave SE Unit 310
- 100 Thompson Dr SE Unit 320
- 100 Thompson Dr SE Unit 212
- 190 Cottage Grove Ave SE Unit 104
- 190 Cottage Grove Ave SE Unit 108
- 190 Cottage Grove Ave SE Unit 212
- 130 Thompson Dr SE Unit 210
- 130 Thompson Dr SE Unit 212
- 130 Thompson Dr SE Unit 320
- 130 Thompson Dr SE Unit 214
- 2222 1st Ave NE Unit 107
- 2222 1st Ave NE
- 2222 1st Ave NE Unit 305
- 2222 1st Ave NE Unit 507
- 2026 1st Ave NE
- 1953 1st Ave SE Unit 202
- 1820 A Ave NE
- 330-340 29th St SE
- 1569 1st Ave SE Unit 4
- 210 32nd St NE
- 1537 1st Ave SE
- 1516 C Ave NE
- 1400 2nd Ave SW
- 1311-1317 Oakland Rd NE
- 255 38th Street Dr SE
- 205 40th Street Dr SE
- 3010 Center Point Rd NE
- 906 10th St SE
- 1420 Sierra Dr NE
- 1420 Sierra Dr NE
- 1220 Sierra Dr NE
- 903 38th St SE
- 921 Old Marion Rd NE
- 627 6th St SE
