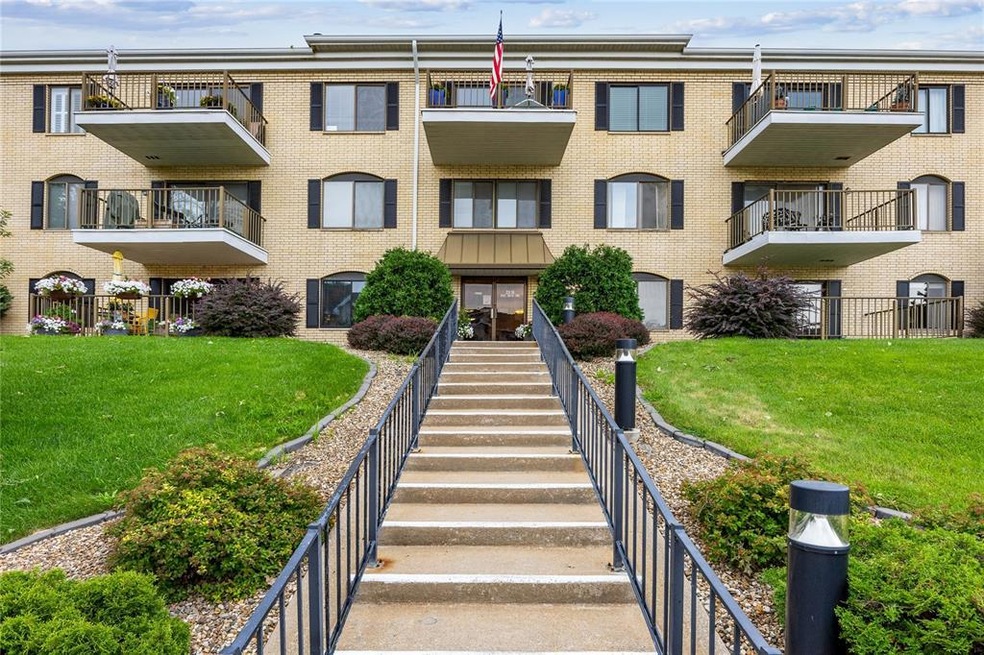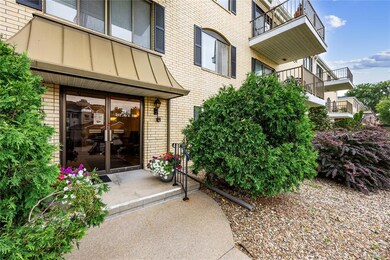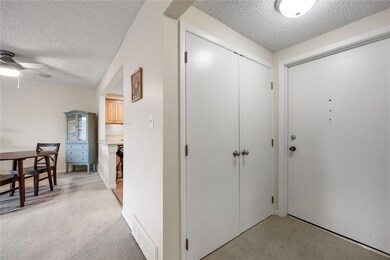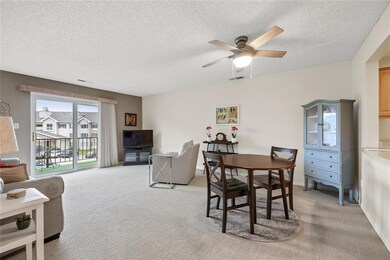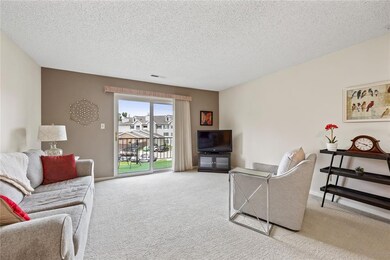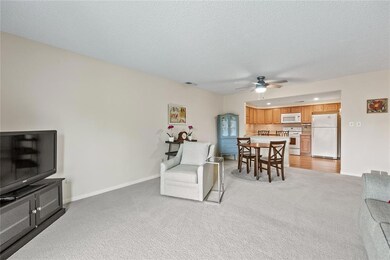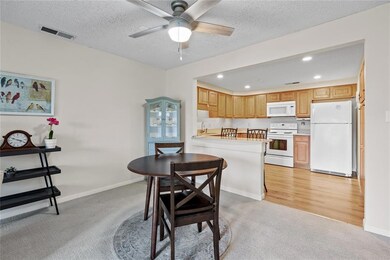
2131 1st Ave SE Unit 214 Cedar Rapids, IA 52402
Highlights
- Gated Community
- Ranch Style House
- Intercom
- Deck
- Elevator
- Forced Air Cooling System
About This Home
As of August 2024Enjoy all the benefits of a maintenance free life style at Plaza East I. Appreciate the meticulously maintained grounds with a welcoming entrance, both charming and quiet, private with elevator access to all floors, and a common area with organized community activities. This end unit, second floor condo, with oodles of natural light, has been previously updated. Some of the features include: Kitchen opens up to the living room with a breakfast bar for easy entertaining, curved custom designed quartz countertops, dove-tailed drawers and soft-close features, along with a wall of pantry shelving. The primary bedroom with updated ensuite bathroom is very spacious, features a walk in shower with grab bars, quartz counters and large walk in closet. The second bedroom is also large and has a wall of closets with convenient built-ins too. The 2nd bathroom was previously updated, has quartz counters, glass shower doors and an attached room to your laundry area with a stackable washer and dryer which will stay with the property. All the windows as well as the sliding glass doors, which leads to your deck for entertaining, have been updated. Parking garage is drive under and climate controlled, has a hobby shop for owners as well as a private, locked storage closet. HOA fees cover Water, Cable, intercom, Lawn Care, Snow Removal, Exterior Maintenance (minus patios) and all Common Area upkeep and cleaning. All appliances will stay and garage space #16 is set aside for this condo's new owner.
Property Details
Home Type
- Condominium
Est. Annual Taxes
- $2,511
Year Built
- 1979
HOA Fees
- $282 Monthly HOA Fees
Home Design
- Ranch Style House
- Brick Exterior Construction
- Frame Construction
Interior Spaces
- 1,248 Sq Ft Home
- Living Room
- Combination Kitchen and Dining Room
- Intercom
Kitchen
- Breakfast Bar
- Range
- Microwave
- Dishwasher
- Disposal
Bedrooms and Bathrooms
- 2 Main Level Bedrooms
- 2 Full Bathrooms
Laundry
- Laundry on main level
- Dryer
- Washer
Parking
- 1 Car Garage
- Tuck Under Parking
- Heated Garage
- Garage Door Opener
- Off-Street Parking
Utilities
- Forced Air Cooling System
- Heating System Uses Gas
- Gas Water Heater
- Cable TV Available
Additional Features
- Handicap Accessible
- Deck
Community Details
Amenities
- Elevator
- Community Storage Space
Recreation
- Snow Removal
Pet Policy
- No Pets Allowed
Security
- Resident Manager or Management On Site
- Gated Community
Ownership History
Purchase Details
Home Financials for this Owner
Home Financials are based on the most recent Mortgage that was taken out on this home.Purchase Details
Home Financials for this Owner
Home Financials are based on the most recent Mortgage that was taken out on this home.Similar Homes in Cedar Rapids, IA
Home Values in the Area
Average Home Value in this Area
Purchase History
| Date | Type | Sale Price | Title Company |
|---|---|---|---|
| Warranty Deed | $133,000 | None Listed On Document | |
| Warranty Deed | $133,000 | None Listed On Document | |
| Warranty Deed | $100,000 | None Available |
Mortgage History
| Date | Status | Loan Amount | Loan Type |
|---|---|---|---|
| Previous Owner | $50,000 | New Conventional |
Property History
| Date | Event | Price | Change | Sq Ft Price |
|---|---|---|---|---|
| 08/30/2024 08/30/24 | Sold | $133,000 | -3.3% | $107 / Sq Ft |
| 08/09/2024 08/09/24 | Pending | -- | -- | -- |
| 07/17/2024 07/17/24 | For Sale | $137,500 | +37.5% | $110 / Sq Ft |
| 12/01/2017 12/01/17 | Sold | $100,000 | 0.0% | $80 / Sq Ft |
| 10/28/2017 10/28/17 | Pending | -- | -- | -- |
| 10/23/2017 10/23/17 | For Sale | $100,000 | -- | $80 / Sq Ft |
Tax History Compared to Growth
Tax History
| Year | Tax Paid | Tax Assessment Tax Assessment Total Assessment is a certain percentage of the fair market value that is determined by local assessors to be the total taxable value of land and additions on the property. | Land | Improvement |
|---|---|---|---|---|
| 2023 | $2,288 | $138,700 | $20,500 | $118,200 |
| 2022 | $2,158 | $108,500 | $17,500 | $91,000 |
| 2021 | $2,178 | $104,200 | $14,000 | $90,200 |
| 2020 | $2,178 | $98,700 | $14,000 | $84,700 |
| 2019 | $2,076 | $104,800 | $14,000 | $90,800 |
| 2018 | $1,766 | $104,800 | $14,000 | $90,800 |
| 2017 | $1,822 | $88,600 | $4,500 | $84,100 |
| 2016 | $1,822 | $85,700 | $4,500 | $81,200 |
| 2015 | $1,748 | $82,152 | $4,500 | $77,652 |
| 2014 | $1,748 | $82,152 | $4,500 | $77,652 |
| 2013 | $1,710 | $82,152 | $4,500 | $77,652 |
Agents Affiliated with this Home
-
J
Seller's Agent in 2024
Jim Kalweit
SKOGMAN REALTY
26 Total Sales
-

Buyer's Agent in 2024
Cathy Hill
SKOGMAN REALTY
(319) 350-8521
200 Total Sales
-
J
Seller's Agent in 2017
Joy Seyfer
SKOGMAN REALTY
(319) 366-6427
59 Total Sales
Map
Source: Cedar Rapids Area Association of REALTORS®
MLS Number: 2404969
APN: 14143-29015-01015
- 2131 1st Ave SE Unit 108
- 2131 1st Ave SE Unit 116
- 2135 1st Ave SE
- 2135 1st Ave SE Unit 215
- 2135 1st Ave SE Unit 217
- 2135 1st Ave SE Unit 125
- 2135 1st Ave SE Unit 115
- 100 Thompson Dr SE Unit 212
- 100 Thompson Dr SE Unit 320
- 100 Thompson Dr SE Unit 308
- 190 Cottage Grove Ave SE Unit 212
- 190 Cottage Grove Ave SE Unit 108
- 190 Cottage Grove Ave SE Unit 104
- 130 Thompson Dr SE Unit 320
- 130 Thompson Dr SE Unit 214
- 2222 1st Ave NE Unit 708
- 2222 1st Ave NE
- 2222 1st Ave NE Unit 507
- 2222 1st Ave NE Unit 107
- 2222 1st Ave NE Unit 305
