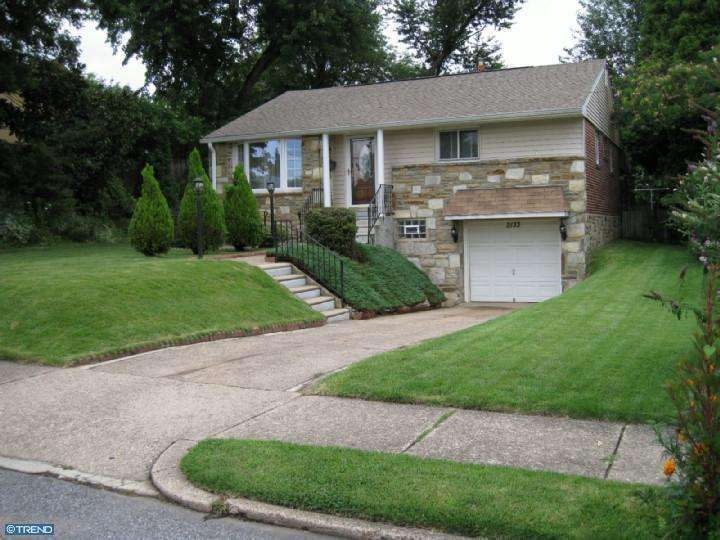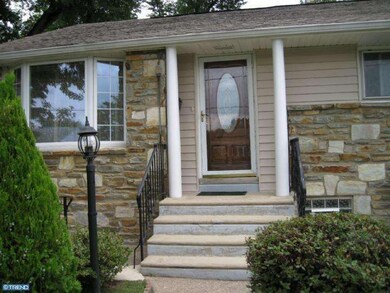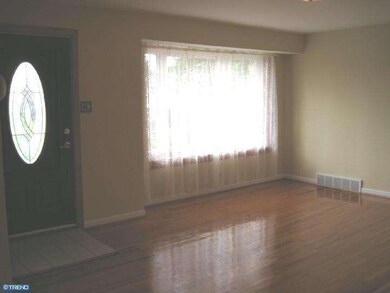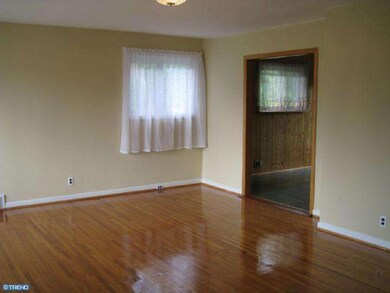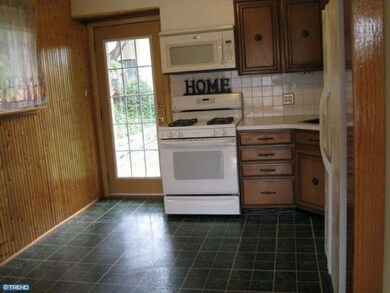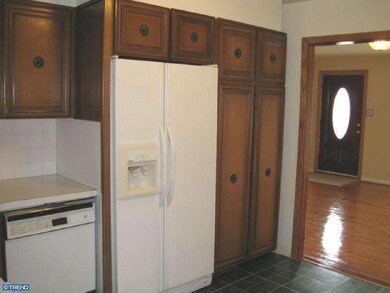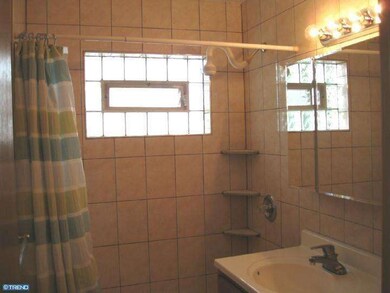
2131-33 Chandler St Philadelphia, PA 19152
Rhawnhurst NeighborhoodHighlights
- 0.13 Acre Lot
- Wood Flooring
- No HOA
- Rambler Architecture
- Attic
- 1 Car Attached Garage
About This Home
As of June 2017Back on market(Buyer's financing failed). it's your chance to own a squicky clean and cosy single house! Gleaming hardwood floors and a big bow window welcome you to a living room of a well cared for house on a great quiet block in Northeast. Three bedrooms, tiled bathroom (3 years)and eat-in kitchen with all the appliances and exit to the backyard complete main floor. Nice size closets. Freshly painted in warm neutral colors. Full finished basement offers gathering room, powder room, walk-in organized cedar closet, laundry/utility room (washer/dryer included); newer 40 gal. hot water boiler; heater with a humidifier) and access to the one car garage with extra storage space and to the backyard. You will appreciate hot summer days in these green, fenced oasis of yours with a covered patio. Another patio is in a front of the house. Siding is three years new. Home is ready for a new owner, please schedule your appointment today. Please notice that 2014 taxes are going to be only $2,444
Last Agent to Sell the Property
Archstone Realty License #RS309514 Listed on: 08/14/2013
Home Details
Home Type
- Single Family
Est. Annual Taxes
- $2,444
Lot Details
- 5,562 Sq Ft Lot
- Lot Dimensions are 50x111
- Level Lot
- Back and Front Yard
- Property is in good condition
- Property is zoned R5
Parking
- 1 Car Attached Garage
- 2 Open Parking Spaces
Home Design
- Rambler Architecture
- Brick Exterior Construction
- Brick Foundation
- Stone Foundation
- Pitched Roof
- Shingle Roof
- Stone Siding
- Vinyl Siding
Interior Spaces
- 980 Sq Ft Home
- Property has 1 Level
- Replacement Windows
- Bay Window
- Family Room
- Living Room
- Attic
Kitchen
- Eat-In Kitchen
- Self-Cleaning Oven
- Dishwasher
- Disposal
Flooring
- Wood
- Wall to Wall Carpet
- Tile or Brick
- Vinyl
Bedrooms and Bathrooms
- 3 Bedrooms
- En-Suite Primary Bedroom
- 1.5 Bathrooms
Finished Basement
- Partial Basement
- Exterior Basement Entry
- Laundry in Basement
Outdoor Features
- Patio
- Exterior Lighting
Utilities
- Forced Air Heating and Cooling System
- Heating System Uses Gas
- 100 Amp Service
- Natural Gas Water Heater
Community Details
- No Home Owners Association
- Rhawnhurst Subdivision
Listing and Financial Details
- Tax Lot 102
- Assessor Parcel Number 561509200
Ownership History
Purchase Details
Home Financials for this Owner
Home Financials are based on the most recent Mortgage that was taken out on this home.Purchase Details
Home Financials for this Owner
Home Financials are based on the most recent Mortgage that was taken out on this home.Purchase Details
Home Financials for this Owner
Home Financials are based on the most recent Mortgage that was taken out on this home.Purchase Details
Purchase Details
Similar Homes in Philadelphia, PA
Home Values in the Area
Average Home Value in this Area
Purchase History
| Date | Type | Sale Price | Title Company |
|---|---|---|---|
| Deed | $215,000 | Statewide Abstract Group Inc | |
| Deed | $189,000 | None Available | |
| Deed | $103,600 | -- | |
| Sheriffs Deed | $7,500 | -- | |
| Deed | $100,000 | -- |
Mortgage History
| Date | Status | Loan Amount | Loan Type |
|---|---|---|---|
| Open | $55,000 | Credit Line Revolving | |
| Open | $224,000 | New Conventional | |
| Closed | $30,000 | Credit Line Revolving | |
| Closed | $160,000 | New Conventional | |
| Previous Owner | $185,576 | FHA | |
| Previous Owner | $93,989 | FHA |
Property History
| Date | Event | Price | Change | Sq Ft Price |
|---|---|---|---|---|
| 06/09/2017 06/09/17 | Sold | $215,000 | -6.1% | $179 / Sq Ft |
| 05/22/2017 05/22/17 | Pending | -- | -- | -- |
| 05/05/2017 05/05/17 | For Sale | $229,000 | 0.0% | $191 / Sq Ft |
| 05/05/2017 05/05/17 | Pending | -- | -- | -- |
| 04/24/2017 04/24/17 | Price Changed | $229,000 | -8.0% | $191 / Sq Ft |
| 04/11/2017 04/11/17 | For Sale | $249,000 | +31.7% | $208 / Sq Ft |
| 01/31/2014 01/31/14 | Sold | $189,000 | 0.0% | $193 / Sq Ft |
| 01/01/2014 01/01/14 | Pending | -- | -- | -- |
| 11/04/2013 11/04/13 | Price Changed | $189,000 | -5.5% | $193 / Sq Ft |
| 10/26/2013 10/26/13 | For Sale | $199,900 | 0.0% | $204 / Sq Ft |
| 10/03/2013 10/03/13 | Pending | -- | -- | -- |
| 08/30/2013 08/30/13 | Price Changed | $199,900 | -4.8% | $204 / Sq Ft |
| 08/14/2013 08/14/13 | For Sale | $209,900 | -- | $214 / Sq Ft |
Tax History Compared to Growth
Tax History
| Year | Tax Paid | Tax Assessment Tax Assessment Total Assessment is a certain percentage of the fair market value that is determined by local assessors to be the total taxable value of land and additions on the property. | Land | Improvement |
|---|---|---|---|---|
| 2025 | $3,498 | $303,700 | $60,740 | $242,960 |
| 2024 | $3,498 | $303,700 | $60,740 | $242,960 |
| 2023 | $3,498 | $249,900 | $49,980 | $199,920 |
| 2022 | $2,237 | $204,900 | $49,980 | $154,920 |
| 2021 | $2,867 | $0 | $0 | $0 |
| 2020 | $2,867 | $0 | $0 | $0 |
| 2019 | $2,776 | $0 | $0 | $0 |
| 2018 | $2,553 | $0 | $0 | $0 |
| 2017 | $2,553 | $0 | $0 | $0 |
| 2016 | $2,553 | $0 | $0 | $0 |
| 2015 | $2,419 | $0 | $0 | $0 |
| 2014 | -- | $182,400 | $92,894 | $89,506 |
| 2012 | -- | $29,984 | $8,460 | $21,524 |
Agents Affiliated with this Home
-
J
Seller's Agent in 2017
Jack Malloy
Long & Foster
(267) 546-6883
2 in this area
28 Total Sales
-

Buyer's Agent in 2017
Sergio Pinto
Honest Real Estate
(484) 393-2708
17 Total Sales
-
V
Seller's Agent in 2014
Veronica Shub
Archstone Realty
(215) 917-9250
1 in this area
34 Total Sales
-

Buyer's Agent in 2014
Colleen Sabina
Keller Williams Real Estate Tri-County
(215) 287-2408
5 in this area
150 Total Sales
Map
Source: Bright MLS
MLS Number: 1003553814
APN: 561509200
- 7815 Horrocks St
- 2122 Loney St
- 2123 Loney St
- 2306 Griffith St
- 2234 Lansing St
- 2029 Loney St
- 2123 Faunce St
- 2232-34 Afton St
- 1919 Griffith St
- 8005 Large St
- 1919 Lansing St
- 1914 Hartel Ave
- 7735 Loretto Ave
- 1919 Ripley St
- 7912 14 Loretto Ave
- 2010 Oakmont St
- 1826 Hartel Ave
- 2325 Fuller St
- 1829 Griffith St
- 2027 Shelmire Ave
