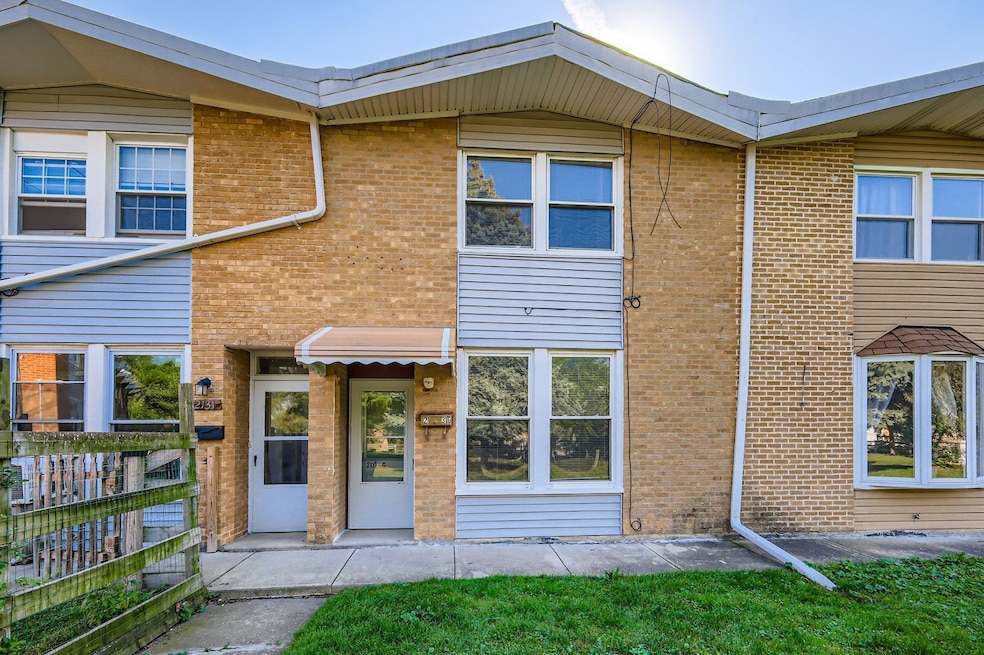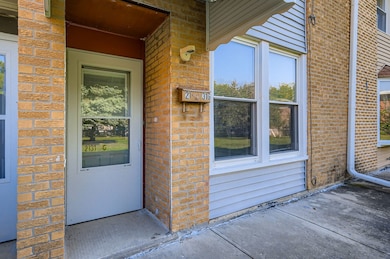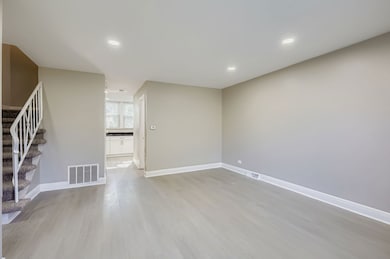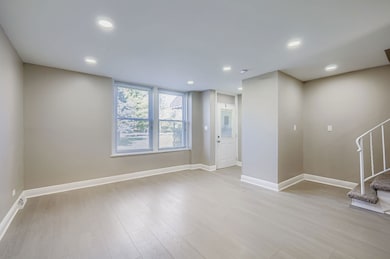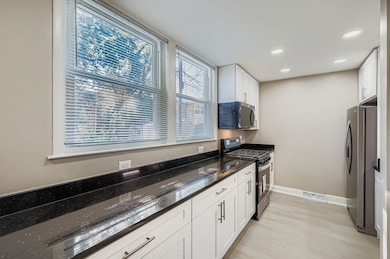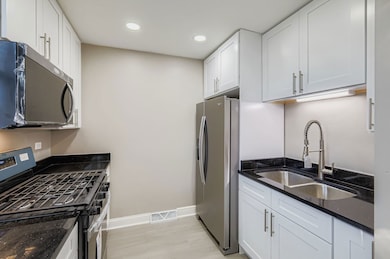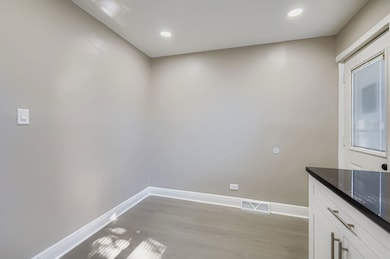2131 Ash St Unit G Des Plaines, IL 60018
Estimated payment $1,919/month
Highlights
- Living Room
- Laundry Room
- Dining Room
- Algonquin Middle School Rated A-
- Forced Air Heating and Cooling System
- Ceiling Fan
About This Home
Welcome to this fully rehabbed 3-bedroom, 2.5-bathroom townhouse in the heart of Des Plaines! This beautifully updated home features a brand-new kitchen with stainless steel appliances, luxury vinyl flooring throughout, and fresh paint for a clean, modern look. The finished basement offers versatile space-perfect for a family room, home office, or extra storage. Enjoy the convenience of one assigned parking space, additional street parking, and no HOA fees. Ideally located near shopping, restaurants, expressways, and just a short walk to Lake Park, this home offers the perfect blend of style, space, and unbeatable convenience. Property is rentable with no restrictions!
Listing Agent
The Agency X Brokerage Phone: (773) 780-5529 License #475193465 Listed on: 10/21/2025

Townhouse Details
Home Type
- Townhome
Est. Annual Taxes
- $5,009
Year Built
- Built in 1968 | Remodeled in 2025
Home Design
- Entry on the 1st floor
- Brick Exterior Construction
- Asphalt Roof
- Concrete Perimeter Foundation
Interior Spaces
- 1,152 Sq Ft Home
- 2-Story Property
- Ceiling Fan
- Family Room
- Living Room
- Dining Room
- Laundry Room
Bedrooms and Bathrooms
- 3 Bedrooms
- 3 Potential Bedrooms
Basement
- Basement Fills Entire Space Under The House
- Sump Pump
- Finished Basement Bathroom
Parking
- 1 Parking Space
- Parking Included in Price
- Unassigned Parking
Utilities
- Forced Air Heating and Cooling System
- Heating System Uses Natural Gas
- Lake Michigan Water
Community Details
Overview
- 8 Units
Pet Policy
- Dogs and Cats Allowed
Map
Home Values in the Area
Average Home Value in this Area
Tax History
| Year | Tax Paid | Tax Assessment Tax Assessment Total Assessment is a certain percentage of the fair market value that is determined by local assessors to be the total taxable value of land and additions on the property. | Land | Improvement |
|---|---|---|---|---|
| 2024 | $5,009 | $19,000 | $3,000 | $16,000 |
| 2023 | $4,889 | $19,000 | $3,000 | $16,000 |
| 2022 | $4,889 | $19,000 | $3,000 | $16,000 |
| 2021 | $4,091 | $13,310 | $2,391 | $10,919 |
| 2020 | $4,022 | $13,310 | $2,391 | $10,919 |
| 2019 | $4,025 | $14,955 | $2,391 | $12,564 |
| 2018 | $3,560 | $11,902 | $2,110 | $9,792 |
| 2017 | $3,497 | $11,902 | $2,110 | $9,792 |
| 2016 | $2,613 | $11,902 | $2,110 | $9,792 |
| 2015 | $2,894 | $12,197 | $1,829 | $10,368 |
| 2014 | $2,849 | $12,197 | $1,829 | $10,368 |
| 2013 | $2,761 | $12,197 | $1,829 | $10,368 |
Property History
| Date | Event | Price | List to Sale | Price per Sq Ft | Prior Sale |
|---|---|---|---|---|---|
| 10/28/2025 10/28/25 | Pending | -- | -- | -- | |
| 10/21/2025 10/21/25 | For Sale | $285,000 | 0.0% | $247 / Sq Ft | |
| 01/25/2020 01/25/20 | Rented | $1,300 | 0.0% | -- | |
| 01/23/2020 01/23/20 | Under Contract | -- | -- | -- | |
| 01/06/2020 01/06/20 | For Rent | $1,300 | 0.0% | -- | |
| 07/20/2012 07/20/12 | Sold | $70,000 | -17.6% | $61 / Sq Ft | View Prior Sale |
| 07/01/2012 07/01/12 | Pending | -- | -- | -- | |
| 04/26/2012 04/26/12 | Price Changed | $84,900 | -5.6% | $74 / Sq Ft | |
| 04/05/2012 04/05/12 | Price Changed | $89,900 | -10.0% | $78 / Sq Ft | |
| 03/16/2012 03/16/12 | Price Changed | $99,900 | -9.1% | $87 / Sq Ft | |
| 03/01/2012 03/01/12 | Price Changed | $109,900 | -5.2% | $95 / Sq Ft | |
| 01/30/2012 01/30/12 | Price Changed | $115,900 | -5.4% | $101 / Sq Ft | |
| 12/29/2011 12/29/11 | For Sale | $122,500 | -- | $106 / Sq Ft |
Purchase History
| Date | Type | Sale Price | Title Company |
|---|---|---|---|
| Quit Claim Deed | -- | None Available | |
| Special Warranty Deed | $70,000 | Git | |
| Legal Action Court Order | -- | None Available | |
| Warranty Deed | $219,500 | National Title Ctr | |
| Interfamily Deed Transfer | -- | National Title Ctr | |
| Warranty Deed | $80,000 | -- |
Mortgage History
| Date | Status | Loan Amount | Loan Type |
|---|---|---|---|
| Previous Owner | $173,600 | Unknown | |
| Previous Owner | $69,000 | No Value Available |
Source: Midwest Real Estate Data (MRED)
MLS Number: 12501217
APN: 09-29-409-135-0000
- 2017 Pine St Unit B
- 1857 Pine St
- 1783 Lee St
- 1629 E Touhy Ave
- 1641 E Touhy Ave
- 1724 Illinois St
- 2025 Plainfield Dr
- 2181 Plainfield Dr
- 1776 Stockton Ave
- 1706 Buckingham Dr
- 1632 S Elm St
- 1721 Linden St
- 2209 Douglas Ave
- 2358 Westview Dr
- 1725 Sycamore St
- 1050 E Oakton St
- 614 Birchwood Ave
- 2646 Maple St
- 1536 Orchard St
- 2243 S Wolf Rd
