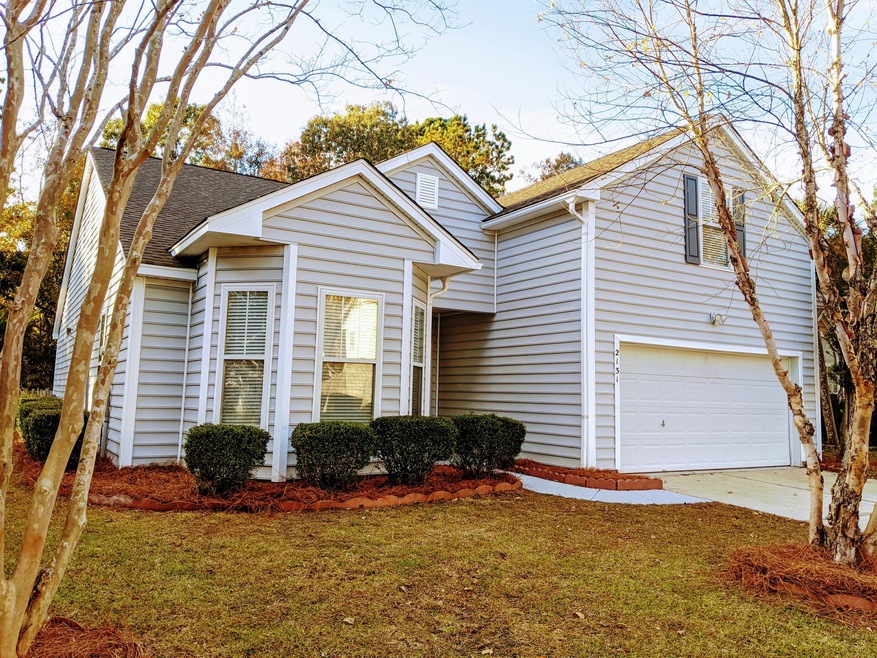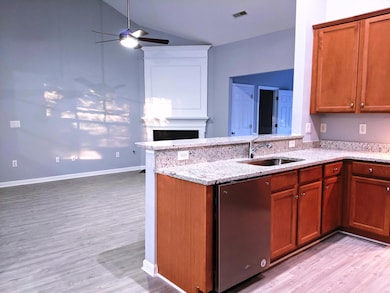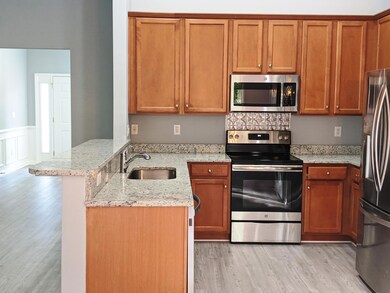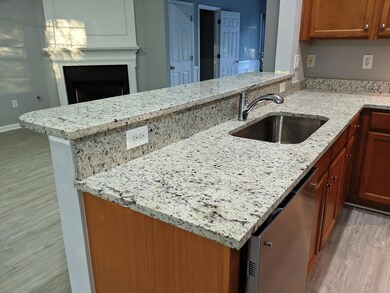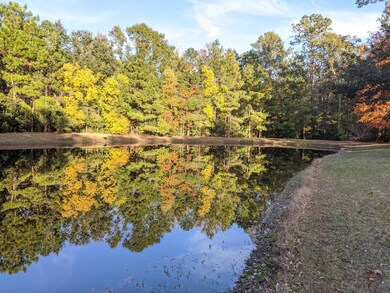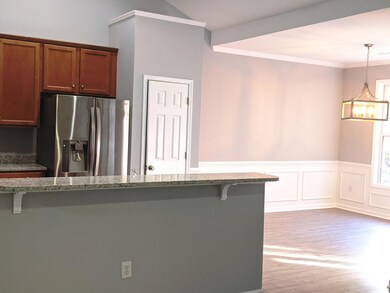
2131 Baldwin Park Dr Mount Pleasant, SC 29466
Park West NeighborhoodHighlights
- Finished Room Over Garage
- Craftsman Architecture
- Cathedral Ceiling
- Charles Pinckney Elementary School Rated A
- Clubhouse
- Wood Flooring
About This Home
As of August 2024GREAT OPEN FLOOR PLAN HOME WITH HIGH SMOOTH CEILINGS....Beautiful New White Dallas Granite Countertops & Deep Stainless Sink, New Luxury Flooring Throughout Entire Home, Freshly Painted, Newly Screened Porch, New Stainless Range, New Dishwasher & Microwave, New Chandelier & Light Fixtures, Fresh Garage Paint, AC coil replaced 2 years ago.You'll be able to relax when you walk into this updated charmer. Large fourth bedroom over the garage could also be a bonus room, man-cave, play room or craft room. Nice fenced back yard, (no homes behind you) Great Neighborhood & Amenity Center with Multiple Pools &Tennis courts. Close to schools, Parks, Golf, Rivers, Beaches and Shopping.Seller is providing a home warranty credit of $500.00 in addition to existing appliance warranties
Last Agent to Sell the Property
NV Realty Group License #66929 Listed on: 09/11/2019
Home Details
Home Type
- Single Family
Est. Annual Taxes
- $1,196
Year Built
- Built in 2003
Lot Details
- 6,534 Sq Ft Lot
- Cul-De-Sac
- Wood Fence
HOA Fees
- $92 Monthly HOA Fees
Parking
- 2 Car Garage
- Finished Room Over Garage
- Garage Door Opener
Home Design
- Craftsman Architecture
- Contemporary Architecture
- Traditional Architecture
- Slab Foundation
- Asphalt Roof
- Vinyl Siding
Interior Spaces
- 1,810 Sq Ft Home
- 1-Story Property
- Tray Ceiling
- Smooth Ceilings
- Cathedral Ceiling
- Ceiling Fan
- Gas Log Fireplace
- ENERGY STAR Qualified Windows
- Window Treatments
- Entrance Foyer
- Family Room with Fireplace
- Living Room with Fireplace
- Home Office
- Bonus Room
- Utility Room with Study Area
- Laundry Room
Kitchen
- Eat-In Kitchen
- Dishwasher
- ENERGY STAR Qualified Appliances
Flooring
- Wood
- Vinyl
Bedrooms and Bathrooms
- 4 Bedrooms
- Dual Closets
- Walk-In Closet
- 2 Full Bathrooms
- Garden Bath
Outdoor Features
- Covered Patio or Porch
Schools
- Charles Pinckney Elementary School
- Cario Middle School
- Wando High School
Utilities
- Cooling Available
- Heat Pump System
Community Details
Overview
- Park West Subdivision
Amenities
- Clubhouse
Recreation
- Tennis Courts
- Community Pool
- Park
- Trails
Ownership History
Purchase Details
Home Financials for this Owner
Home Financials are based on the most recent Mortgage that was taken out on this home.Purchase Details
Home Financials for this Owner
Home Financials are based on the most recent Mortgage that was taken out on this home.Purchase Details
Purchase Details
Purchase Details
Purchase Details
Similar Homes in Mount Pleasant, SC
Home Values in the Area
Average Home Value in this Area
Purchase History
| Date | Type | Sale Price | Title Company |
|---|---|---|---|
| Deed | $645,000 | None Listed On Document | |
| Deed | $645,000 | None Listed On Document | |
| Deed | $355,000 | None Available | |
| Interfamily Deed Transfer | -- | None Available | |
| Deed | $285,000 | None Available | |
| Deed | $274,000 | -- | |
| Interfamily Deed Transfer | -- | -- | |
| Deed | $195,915 | -- |
Mortgage History
| Date | Status | Loan Amount | Loan Type |
|---|---|---|---|
| Open | $612,750 | New Conventional | |
| Closed | $612,750 | New Conventional | |
| Previous Owner | $337,250 | New Conventional | |
| Previous Owner | $215,000 | New Conventional |
Property History
| Date | Event | Price | Change | Sq Ft Price |
|---|---|---|---|---|
| 08/30/2024 08/30/24 | Sold | $645,000 | +0.9% | $356 / Sq Ft |
| 07/09/2024 07/09/24 | For Sale | $639,000 | +80.0% | $353 / Sq Ft |
| 03/12/2020 03/12/20 | Sold | $355,000 | 0.0% | $196 / Sq Ft |
| 02/11/2020 02/11/20 | Pending | -- | -- | -- |
| 09/11/2019 09/11/19 | For Sale | $355,000 | -- | $196 / Sq Ft |
Tax History Compared to Growth
Tax History
| Year | Tax Paid | Tax Assessment Tax Assessment Total Assessment is a certain percentage of the fair market value that is determined by local assessors to be the total taxable value of land and additions on the property. | Land | Improvement |
|---|---|---|---|---|
| 2024 | $1,497 | $14,200 | $0 | $0 |
| 2023 | $1,497 | $14,200 | $0 | $0 |
| 2022 | $1,359 | $14,200 | $0 | $0 |
| 2021 | $1,490 | $14,200 | $0 | $0 |
| 2020 | $1,362 | $12,380 | $0 | $0 |
| 2019 | $1,196 | $10,770 | $0 | $0 |
| 2017 | $1,180 | $10,770 | $0 | $0 |
| 2016 | $1,126 | $10,770 | $0 | $0 |
| 2015 | $1,175 | $10,770 | $0 | $0 |
| 2014 | $1,003 | $0 | $0 | $0 |
| 2011 | -- | $0 | $0 | $0 |
Agents Affiliated with this Home
-
Lauren Delamater

Seller's Agent in 2024
Lauren Delamater
Smith Spencer Real Estate
(843) 609-3979
5 in this area
96 Total Sales
-
Geri Lipps
G
Buyer's Agent in 2024
Geri Lipps
Carolina One Real Estate
(843) 810-8398
7 in this area
70 Total Sales
-
Jay Satterfield

Seller's Agent in 2020
Jay Satterfield
NV Realty Group
(843) 224-6380
2 in this area
76 Total Sales
Map
Source: CHS Regional MLS
MLS Number: 19025748
APN: 594-12-00-608
- 1337 Heidiho Way
- 1736 James Basford Place
- 2012 Hammond Dr
- 1428 Bloomingdale Ln
- 1733 James Basford Place
- 1629 Jorrington St
- 1777 Tennyson Row Unit 4
- 1749 James Basford Place
- 1409 Bloomingdale Ln
- 3424 Henrietta Hartford Rd
- 1855 Cherokee Rose Cir Unit 1B5
- 3336 Toomer Kiln Cir
- 1601 Grey Marsh Rd
- 1532 Wellesley Cir
- 1604 Basildon Rd Unit 1604
- 1805 Basildon Rd Unit 1805
- 2666 Park Blvd W
- 1111 Basildon Rd Unit 1111
- 3600 Henrietta Hartford Rd
- 1304 Basildon Rd Unit 1304
