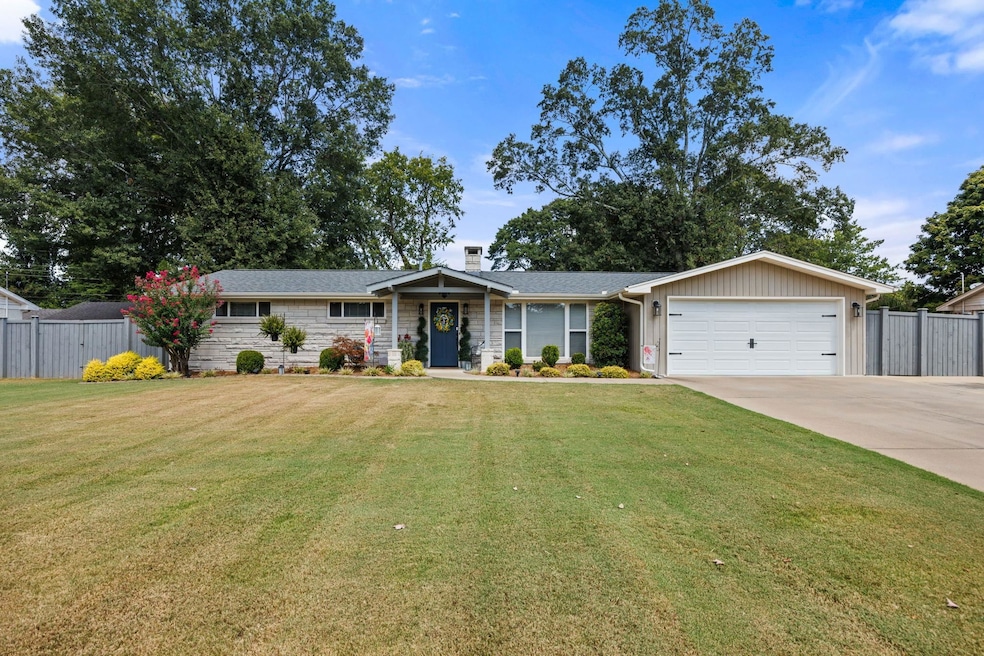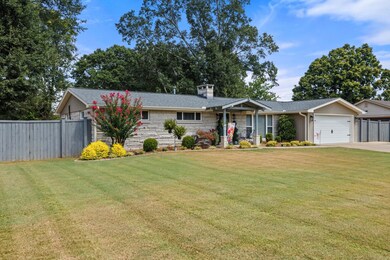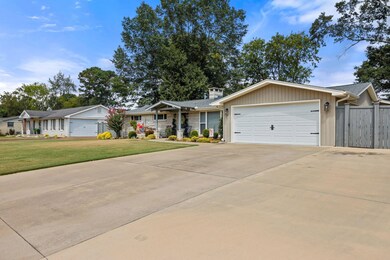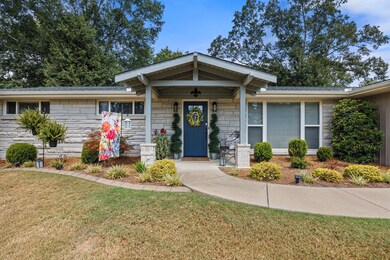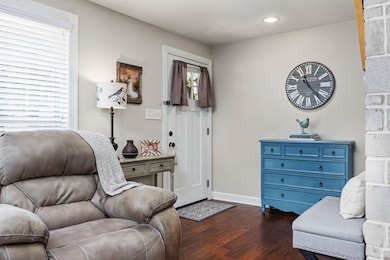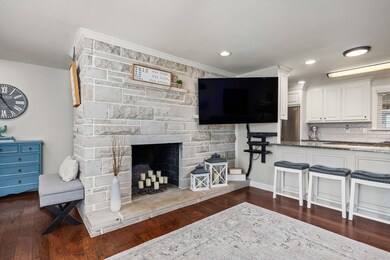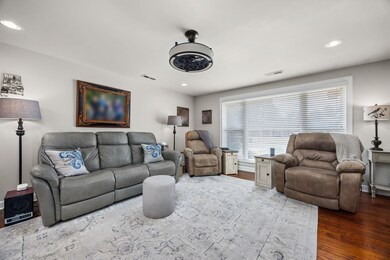
2131 Berry Ave Florence, AL 35630
Hickory Hills NeighborhoodHighlights
- Home Theater
- Main Floor Primary Bedroom
- Private Yard
- Wood Flooring
- Granite Countertops
- No HOA
About This Home
As of October 2024Flexible floorplan featured in this truly immaculate four bedroom limestone home in sought after Hickory Hills of Florence. From the manicured lawn to the oversized media room and screened porch, this stunner has it all! Abundant storage, hardwood floors, granite counters, gas range... this space was fabulously renovated by Will King with High Cotton Homes with no expense spared. A complete list of updates is available upon request.
Last Agent to Sell the Property
Coldwell Banker Pinnacle Properties License #046859 Listed on: 08/30/2024

Home Details
Home Type
- Single Family
Est. Annual Taxes
- $1,093
Year Built
- Built in 1963 | Remodeled
Lot Details
- 0.33 Acre Lot
- Lot Dimensions are 100 x 143
- Landscaped
- Rectangular Lot
- Level Lot
- Sprinkler System
- Private Yard
Parking
- 2 Car Attached Garage
- Front Facing Garage
- Additional Parking
Home Design
- Slab Foundation
- Architectural Shingle Roof
- Stone Siding
Interior Spaces
- 2,311 Sq Ft Home
- Smooth Ceilings
- Recessed Lighting
- Wood Burning Fireplace
- Double Pane Windows
- Living Room with Fireplace
- Home Theater
- Neighborhood Views
- Pull Down Stairs to Attic
- Home Security System
Kitchen
- Gas Range
- Dishwasher
- Granite Countertops
Flooring
- Wood
- Carpet
- Ceramic Tile
Bedrooms and Bathrooms
- 4 Bedrooms
- Primary Bedroom on Main
- 2 Full Bathrooms
Laundry
- Laundry Room
- Laundry on main level
- Electric Dryer Hookup
Outdoor Features
- Outdoor Storage
- Outbuilding
- Rain Gutters
- Front Porch
Location
- City Lot
Utilities
- Forced Air Heating and Cooling System
- Heating System Uses Natural Gas
- Electric Water Heater
- Cable TV Available
Community Details
- No Home Owners Association
- Florence Community
- Hickory Hills Subdivision
Listing and Financial Details
- Assessor Parcel Number 15-07-36-3-004-032.000
Ownership History
Purchase Details
Home Financials for this Owner
Home Financials are based on the most recent Mortgage that was taken out on this home.Purchase Details
Home Financials for this Owner
Home Financials are based on the most recent Mortgage that was taken out on this home.Similar Homes in Florence, AL
Home Values in the Area
Average Home Value in this Area
Purchase History
| Date | Type | Sale Price | Title Company |
|---|---|---|---|
| Warranty Deed | $369,900 | Attorney Only | |
| Warranty Deed | $203,000 | None Available |
Mortgage History
| Date | Status | Loan Amount | Loan Type |
|---|---|---|---|
| Open | $258,930 | Construction | |
| Previous Owner | $196,000 | New Conventional | |
| Previous Owner | $199,323 | FHA |
Property History
| Date | Event | Price | Change | Sq Ft Price |
|---|---|---|---|---|
| 10/25/2024 10/25/24 | Sold | $369,900 | 0.0% | $160 / Sq Ft |
| 09/09/2024 09/09/24 | Pending | -- | -- | -- |
| 08/30/2024 08/30/24 | For Sale | $369,900 | -- | $160 / Sq Ft |
Tax History Compared to Growth
Tax History
| Year | Tax Paid | Tax Assessment Tax Assessment Total Assessment is a certain percentage of the fair market value that is determined by local assessors to be the total taxable value of land and additions on the property. | Land | Improvement |
|---|---|---|---|---|
| 2024 | $1,093 | $23,620 | $1,820 | $21,800 |
| 2023 | $1,093 | $1,660 | $1,660 | $0 |
| 2022 | $831 | $18,280 | $0 | $0 |
| 2021 | $723 | $16,080 | $0 | $0 |
| 2020 | $671 | $15,000 | $0 | $0 |
| 2019 | $665 | $14,880 | $0 | $0 |
| 2018 | $586 | $13,280 | $0 | $0 |
| 2017 | $1,300 | $26,540 | $0 | $0 |
| 2016 | $0 | $12,420 | $0 | $0 |
| 2015 | -- | $12,420 | $0 | $0 |
| 2014 | -- | $11,960 | $0 | $0 |
Agents Affiliated with this Home
-
Bryan Austin

Seller's Agent in 2024
Bryan Austin
Coldwell Banker Pinnacle Properties
(256) 335-2277
13 in this area
147 Total Sales
-
CATHERINE CLEMENT

Buyer's Agent in 2024
CATHERINE CLEMENT
Coldwell Banker Pinnacle Properties
(256) 412-2338
2 in this area
24 Total Sales
Map
Source: Strategic MLS Alliance (Cullman / Shoals Area)
MLS Number: 518451
APN: 15-07-36-3-004-032.000
- 2217 Bower Dr
- 2301 Bower Dr
- 2126 Hixon Ave
- 2154 Bower Dr
- 2105 Bower Dr
- 724 Highland Cove Unit Lot 32
- 704 Highland Cove Unit Lot 31
- 2132 Chickasaw Dr
- 12 Brannon Ct
- 2517 Chickasaw Dr
- 2138 Cloyd Blvd
- 898 Florence Blvd
- 137 S Sequoia Blvd
- 1701 Marlborough Blvd
- 119 Meadowcrest Dr
- 0 Mall Rd
- 142 Cedarcrest Dr
- 1931 Hermitage Dr
- 213 Laura Ct
- 1824 Tune Ave
