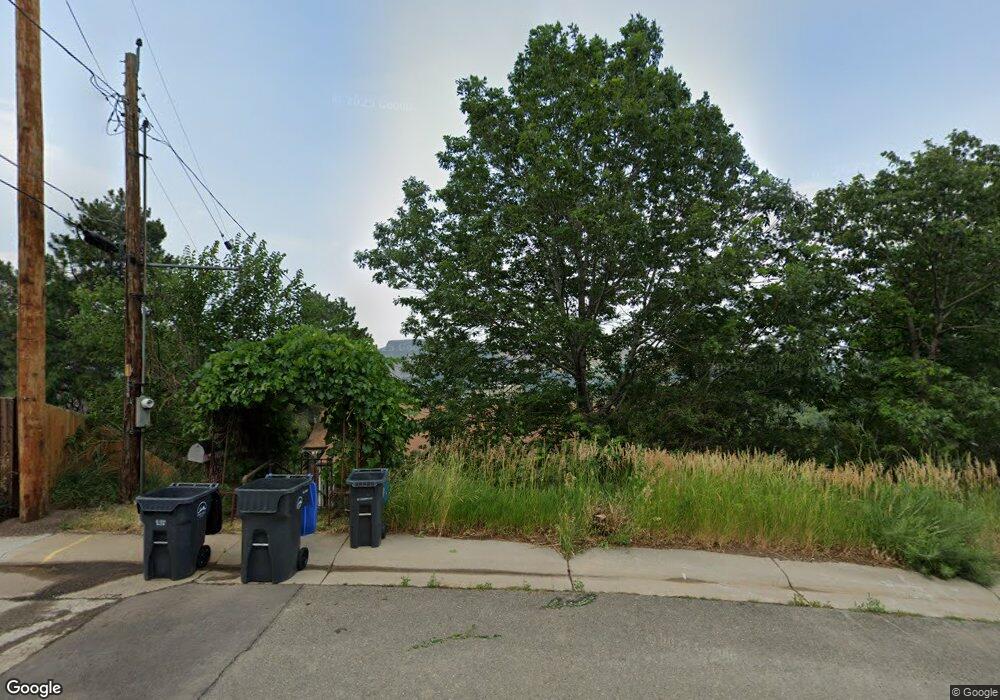2131 Bonvue Dr Golden, CO 80401
Beverly Heights NeighborhoodEstimated Value: $996,721 - $1,283,000
4
Beds
2
Baths
2,920
Sq Ft
$392/Sq Ft
Est. Value
About This Home
This home is located at 2131 Bonvue Dr, Golden, CO 80401 and is currently estimated at $1,143,680, approximately $391 per square foot. 2131 Bonvue Dr is a home located in Jefferson County with nearby schools including Shelton Elementary School, Bell Middle School, and Golden High School.
Ownership History
Date
Name
Owned For
Owner Type
Purchase Details
Closed on
Sep 27, 2021
Sold by
Robert C Horn Trust
Bought by
Bonvue Real Estate Llc
Current Estimated Value
Purchase Details
Closed on
Sep 7, 2012
Sold by
Horn Robert C
Bought by
Robert C Horn Trust
Purchase Details
Closed on
Oct 16, 2003
Sold by
The Relocation Center Inc
Bought by
Horn Robert C and Horn Barbara S
Purchase Details
Closed on
Oct 11, 2003
Sold by
Hard Brian J and Hard Kristina M
Bought by
The Relocation Center Inc
Purchase Details
Closed on
Aug 22, 2002
Sold by
Hard Brian J
Bought by
Hard Brian J and Hard Kristina M
Purchase Details
Closed on
Sep 16, 1998
Sold by
Schaefer Harold P and Schaefer Marilyn J
Bought by
Hard Brian J
Home Financials for this Owner
Home Financials are based on the most recent Mortgage that was taken out on this home.
Original Mortgage
$192,800
Interest Rate
6.93%
Create a Home Valuation Report for This Property
The Home Valuation Report is an in-depth analysis detailing your home's value as well as a comparison with similar homes in the area
Home Values in the Area
Average Home Value in this Area
Purchase History
| Date | Buyer | Sale Price | Title Company |
|---|---|---|---|
| Bonvue Real Estate Llc | $856,000 | Land Title Guarantee Company | |
| Robert C Horn Trust | -- | None Available | |
| Horn Robert C | $350,000 | Guardian Title Agency Llc | |
| The Relocation Center Inc | -- | Guardian Title Agency Llc | |
| Hard Brian J | -- | -- | |
| Hard Brian J | $241,000 | -- |
Source: Public Records
Mortgage History
| Date | Status | Borrower | Loan Amount |
|---|---|---|---|
| Previous Owner | Hard Brian J | $192,800 |
Source: Public Records
Tax History Compared to Growth
Tax History
| Year | Tax Paid | Tax Assessment Tax Assessment Total Assessment is a certain percentage of the fair market value that is determined by local assessors to be the total taxable value of land and additions on the property. | Land | Improvement |
|---|---|---|---|---|
| 2024 | $5,422 | $59,689 | $36,879 | $22,810 |
| 2023 | $5,422 | $59,689 | $36,879 | $22,810 |
| 2022 | $4,878 | $56,419 | $27,727 | $28,692 |
| 2021 | $4,956 | $58,042 | $28,525 | $29,517 |
| 2020 | $4,191 | $49,334 | $21,559 | $27,775 |
| 2019 | $4,131 | $49,334 | $21,559 | $27,775 |
| 2018 | $4,067 | $47,122 | $20,723 | $26,399 |
| 2017 | $3,685 | $47,122 | $20,723 | $26,399 |
| 2016 | $3,459 | $41,374 | $17,526 | $23,848 |
| 2015 | $2,980 | $41,374 | $17,526 | $23,848 |
| 2014 | $2,980 | $33,465 | $15,356 | $18,109 |
Source: Public Records
Map
Nearby Homes
- 1931 Foothills Rd
- 849 Shelton Rd Unit 12
- 848 Shelton Rd
- 2201 Illinois St
- 852 Shelton Rd Unit 4
- 858 Shelton Rd Unit 8
- 853 Shelton Rd Unit 10
- 854 Shelton Rd
- 855 Shelton Rd Unit 9
- 856 Shelton Rd Unit 7
- 1024 Cottonwood Cir
- 1020 24th St
- 2101 Arapahoe St
- 920 12th St
- 615 24th St Unit 103
- 615 24th St Unit 105
- 521 21st St
- 1014 8th St
- 660 11th St Unit 104
- 2320 East St
- 2141 Bonvue Dr
- 2121 Bonvue Dr
- 2140 Bonvue Dr
- 2043 Crestvue Cir
- 2130 Bonvue Dr
- 2041 Crestvue Cir
- 2119 Mount Zion Dr
- 2120 Bonvue Dr
- 2045 Crestvue Cir
- 2120 Mt Zion Dr
- 2119 Mt Zion Dr
- 2110 Bonvue Dr
- 2044 Crestvue Cir
- 2038 Crestvue Cir
- 2109 Mt Zion Dr
- 2047 Crestvue Cir
- 2110 Mt Zion Dr
- 2037 Crestvue Cir
- 2036 Crestvue Cir
- 2052 Crestvue Cir
