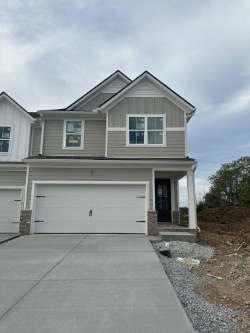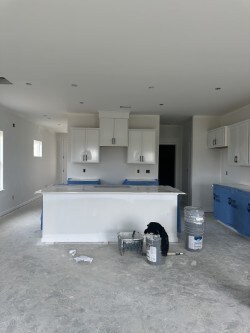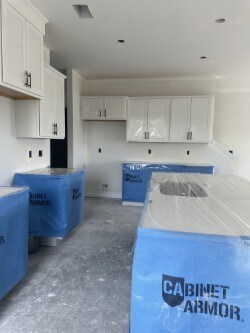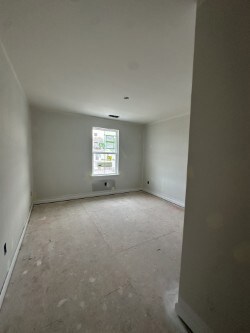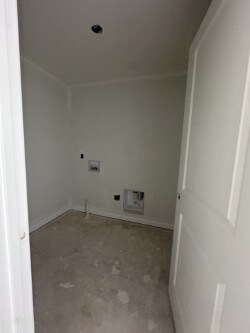2131 Cheltenham Place Columbia, TN 38401
Estimated payment $2,426/month
Highlights
- Clubhouse
- Community Pool
- 2 Car Attached Garage
- End Unit
- Covered Patio or Porch
- Double Vanity
About This Home
Rare END UNIT Beverly floorplan, with FIREPLACE and upgraded Modern Farmhouse design collection! Offering modern sophistication and refined elegance. Entertain in a spacious living area with added windows flooding the first floor with natural light. Prepare dinners in this stunning kitchen with high-end finishes, large island & incredible walk-in pantry! Covered Outdoor Patio off the family room. & a walk-in closet is found near the entry from garage. Second floor holds a large primary suite with oversized walk-in closet, natural light in the primary bath over double vanity! A centralized loft area provides versatility to the space for a retreat space, or home office nook. On the other side of the Loft Area, there is a hall bath & 2 spacious bedrooms w/ large closet and large laundry room. Covered patio area perfect for unwinding after work. Enjoy all of the amenities that Bear Creek Glen has to offer! Moments from I65, Community pool and clubhouse already under construction with dog park and playground to come... Townhome HOA includes Internet with 1 GIG from United, trash service, lawn and exterior maintenance and more! Take advantage of multiple parks, trails and golf courses within a 20 minute drive! 25 minutes to CoolSprings Galleria, 15 minutes to Spring Hill Target at the Crossings shopping center, 15 minutes to downtown Columbia shops and restaurants! Receive $10,000 flex cash when financed with First Equity Mortgage!!
Listing Agent
Drees Homes Brokerage Phone: 6783141429 License #346557 Listed on: 10/19/2025
Townhouse Details
Home Type
- Townhome
Est. Annual Taxes
- $2,600
Year Built
- Built in 2024
HOA Fees
- $270 Monthly HOA Fees
Parking
- 2 Car Attached Garage
- Front Facing Garage
- Driveway
Home Design
- Shingle Roof
- Vinyl Siding
Interior Spaces
- 1,932 Sq Ft Home
- Property has 2 Levels
- ENERGY STAR Qualified Windows
- Entrance Foyer
- Combination Dining and Living Room
Kitchen
- Microwave
- Dishwasher
- Disposal
Flooring
- Carpet
- Laminate
- Vinyl
Bedrooms and Bathrooms
- 3 Bedrooms
- Double Vanity
Laundry
- Dryer
- Washer
Home Security
- Smart Lights or Controls
- Smart Locks
- Smart Thermostat
- Outdoor Smart Camera
Eco-Friendly Details
- Energy Recovery Ventilator
- Energy-Efficient Thermostat
- Air Purifier
Schools
- R Howell Elementary School
- E. A. Cox Middle School
- Columbia Central High School
Utilities
- Air Filtration System
- Ducts Professionally Air-Sealed
- Heating Available
- Underground Utilities
Additional Features
- Covered Patio or Porch
- End Unit
Listing and Financial Details
- Property Available on 8/16/24
Community Details
Overview
- $500 One-Time Secondary Association Fee
- Association fees include maintenance structure, ground maintenance, internet, recreation facilities, trash
- Bear Creek Glen Subdivision
Amenities
- Clubhouse
Recreation
- Community Playground
- Community Pool
- Dog Park
Pet Policy
- Pets Allowed
Map
Home Values in the Area
Average Home Value in this Area
Property History
| Date | Event | Price | List to Sale | Price per Sq Ft |
|---|---|---|---|---|
| 08/27/2025 08/27/25 | For Sale | $369,900 | -- | $191 / Sq Ft |
Source: Realtracs
MLS Number: 3030723
- 2129 Cheltenham Place
- 2127 Cheltenham Place
- 2132 Cheltenham Place
- 2134 Cheltenham Place
- 2130 Cheltenham Place
- 2136 Cheltenham Place
- 2125 Cheltenham Place
- 2128 Cheltenham Place
- Blackwell Plan at Bear Creek by Drees Homes - Bear Creek Glen
- Beverly Plan at Bear Creek by Drees Homes - Bear Creek Glen
- Lennox Plan at Bear Creek by Drees Homes - Bear Creek Glen
- Lawson Plan at Bear Creek by Drees Homes - Bear Creek Glen
- 2202 Melk Ln
- 2204 Melk Ln
- 2206 Melk Ln
- 2208 Melk Ln
- 1926 Hildebrand Ln
- 1927 Hildebrand Ln
- 2003 Feather Stone Ct
- 1925 Hildebrand Ln
- 2305 Juneau Ln
- 1424A Rock Springs Rd Unit 1424 Rock Springs Rd
- 1609 Lydia Ct
- 973 Rip Steele Rd
- 1408 Pipeline Ave
- 828 Mulberry Dr
- 1035 Echo Rdg Rd
- 1207 Trestle Dr
- 1037 Echo Rdg Rd
- 1028 Echo Rdg Rd
- 1020 Echo Rdg Rd
- 626 Wilderness Trail
- 629 Wilderness Trail
- 600 Mountain Cove
- 1000 Echo Rdg Rd
- 2015 Lincoln Rd
- 128 Keelon Gap Rd
- 102 Keelon Gap Rd
- 4013 Kristen St
- 901 Beverly Ct
