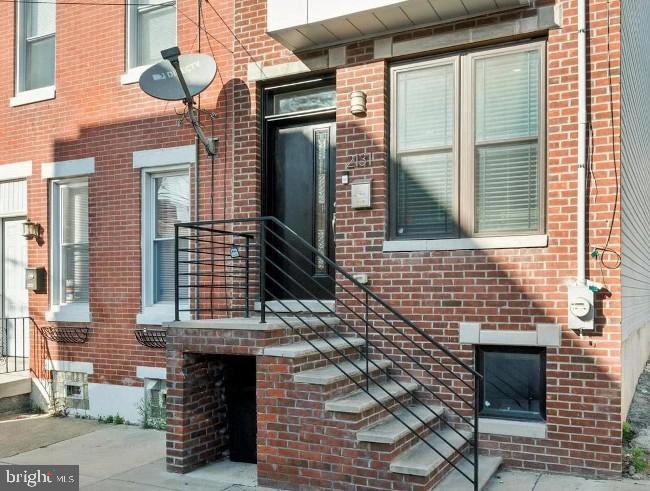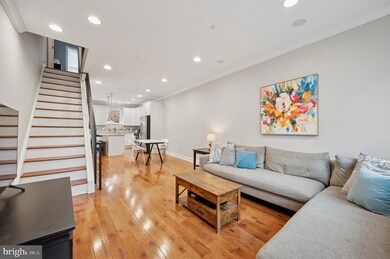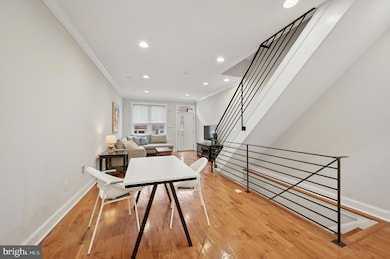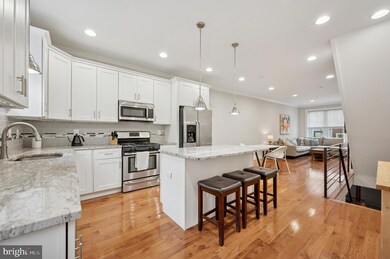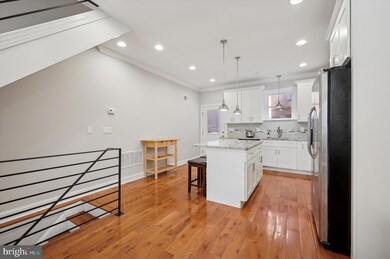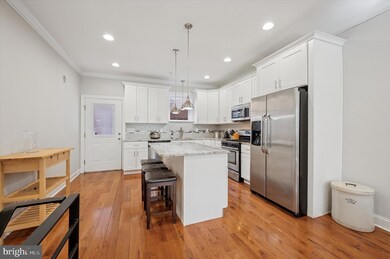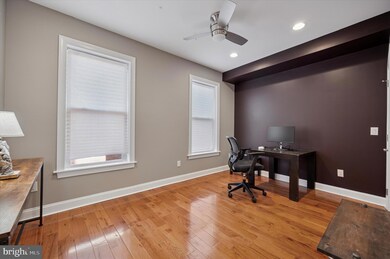2131 E Tucker St Philadelphia, PA 19125
East Kensington NeighborhoodEstimated payment $2,343/month
Highlights
- Contemporary Architecture
- No HOA
- Wet Bar
- Wood Flooring
- Eat-In Kitchen
- 3-minute walk to Black Coyle & McBride Playground
About This Home
NEW PRICE! Bold, 8-year-young Fishtown stunner — and guess what? Two years of tax abatement still left! This place brings the heat (and keeps it cool) with a brand-new HVAC system, three bedrooms, three full baths, a brand-new Duratec roof deck, and a good-sized backyard for those impromptu hangouts. Inside, it’s all about the details: gleaming hardwood floors, a fully finished lower level with its own full bath, and a killer third-floor primary suite with dual closets and a luxury oversized shower you’ll never want to leave. Throw a rooftop party in style thanks to the slick wet bar on the third floor and a built-in sound system ready to set the vibe. The kitchen’s a show-off too — think modern shaker cabinets, soft-close drawers, granite countertops, and stainless steel appliances that are just as ready for your late-night takeout as your next dinner party. This is Fishtown living — no apologies, no compromises.
Listing Agent
(570) 574-3735 joanmatusiak@kw.com Keller Williams Main Line License #RS282272 Listed on: 05/30/2025

Co-Listing Agent
(570) 814-8830 gretchenfrank99@gmail.com Keller Williams Main Line License #RS361379
Townhouse Details
Home Type
- Townhome
Est. Annual Taxes
- $1,368
Year Built
- Built in 2017
Lot Details
- 733 Sq Ft Lot
- Lot Dimensions are 14.00 x 53.00
Parking
- On-Street Parking
Home Design
- Contemporary Architecture
- Flat Roof Shape
- Concrete Perimeter Foundation
- Masonry
Interior Spaces
- Property has 3 Levels
- Wet Bar
- Living Room
- Basement Fills Entire Space Under The House
- Eat-In Kitchen
- Laundry on upper level
Flooring
- Wood
- Tile or Brick
Bedrooms and Bathrooms
- 3 Bedrooms
- En-Suite Bathroom
Utilities
- Forced Air Heating and Cooling System
- Natural Gas Water Heater
Community Details
- No Home Owners Association
- Fishtown Subdivision
Listing and Financial Details
- Tax Lot 186
- Assessor Parcel Number 314221200
Map
Home Values in the Area
Average Home Value in this Area
Tax History
| Year | Tax Paid | Tax Assessment Tax Assessment Total Assessment is a certain percentage of the fair market value that is determined by local assessors to be the total taxable value of land and additions on the property. | Land | Improvement |
|---|---|---|---|---|
| 2026 | $1,168 | $488,700 | $97,740 | $390,960 |
| 2025 | $1,168 | $488,700 | $97,740 | $390,960 |
| 2024 | $1,168 | $488,700 | $97,740 | $390,960 |
| 2023 | $1,168 | $417,300 | $83,460 | $333,840 |
| 2022 | $1,190 | $83,460 | $83,460 | $0 |
| 2021 | $1,190 | $0 | $0 | $0 |
| 2020 | $1,190 | $0 | $0 | $0 |
| 2019 | $1,258 | $0 | $0 | $0 |
| 2018 | $301 | $0 | $0 | $0 |
| 2017 | $301 | $0 | $0 | $0 |
| 2016 | $146 | $0 | $0 | $0 |
| 2015 | $139 | $0 | $0 | $0 |
| 2014 | -- | $10,400 | $10,400 | $0 |
| 2012 | -- | $704 | $704 | $0 |
Property History
| Date | Event | Price | List to Sale | Price per Sq Ft | Prior Sale |
|---|---|---|---|---|---|
| 10/23/2025 10/23/25 | Price Changed | $425,000 | -3.4% | $172 / Sq Ft | |
| 09/11/2025 09/11/25 | Price Changed | $439,900 | -1.1% | $178 / Sq Ft | |
| 07/02/2025 07/02/25 | Price Changed | $445,000 | -1.1% | $180 / Sq Ft | |
| 05/30/2025 05/30/25 | For Sale | $450,000 | +30.4% | $182 / Sq Ft | |
| 03/15/2017 03/15/17 | Sold | $345,000 | -1.4% | -- | View Prior Sale |
| 02/06/2017 02/06/17 | Pending | -- | -- | -- | |
| 01/23/2017 01/23/17 | For Sale | $350,000 | -- | -- |
Purchase History
| Date | Type | Sale Price | Title Company |
|---|---|---|---|
| Deed | -- | None Available | |
| Deed | $52,985 | None Available | |
| Deed | $17,500 | None Available | |
| Deed | -- | -- |
Mortgage History
| Date | Status | Loan Amount | Loan Type |
|---|---|---|---|
| Open | $302,000 | New Conventional |
Source: Bright MLS
MLS Number: PAPH2475140
APN: 314221200
- 2141 E Albert St
- 1854 E Oakdale St
- 1852 E Oakdale St
- 1856 E Oakdale St
- 2620 Collins St
- 2124 E Lehigh Ave
- 2142 E Huntingdon St
- 1921 E Harold St
- 2434 E Harold St
- 2436 E Harold St
- 1917 E Harold St
- 1920 E Harold St
- 1940 E Harold St
- 1942 E Harold St
- 2440 E Harold St
- 1923 E Harold St
- 1919 E Harold St
- 2621 Sepviva St
- 2603 Frankford Ave
- 2204 E Albert St
- 2626 Trenton Ave Unit 405
- 2651 1/2 Martha St
- 2620 Martha St Unit 301
- 2660 Collins St
- 2157 E Lehigh Ave Unit 513
- 2157 E Lehigh Ave Unit 203
- 2157 E Lehigh Ave Unit 314
- 2157 E Lehigh Ave Unit 601
- 2046 E Lehigh Ave Unit 5A
- 2046 E Lehigh Ave Unit 5D
- 2604 Frankford Ave Unit 3
- 2551 Trenton Ave Unit 305
- 2562 Frankford Ave Unit 3
- 2701 Tulip St Unit 1
- 2701 Tulip St Unit 2
- 2653 Coral St Unit 10
- 2654 Coral St Unit 209
- 2529 Frankford Ave Unit 3
- 2046 E Huntingdon St Unit 2F
- 2046 E Huntingdon St Unit 3F
