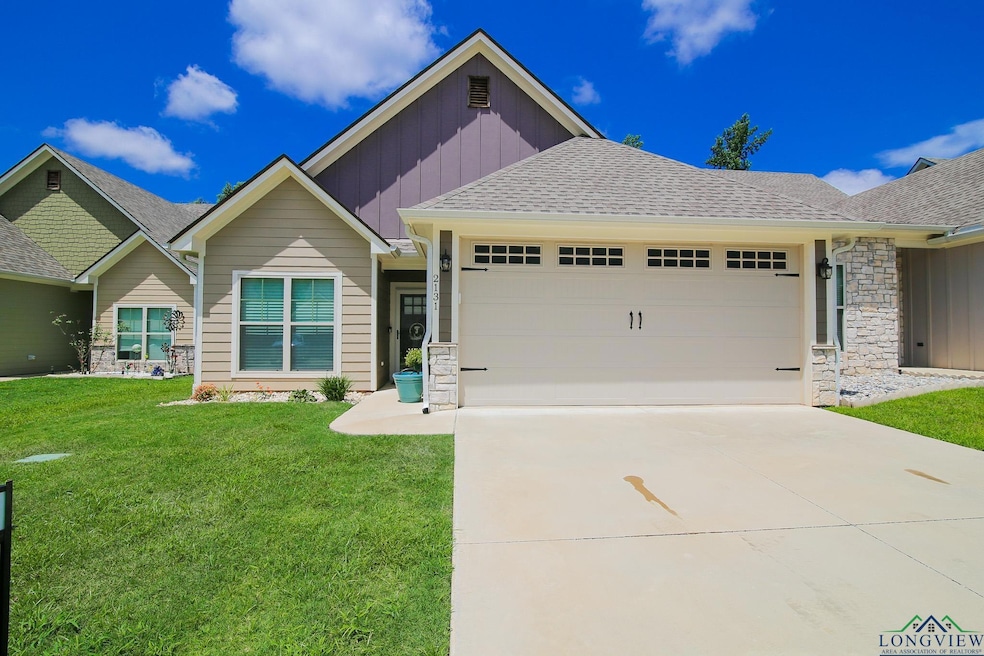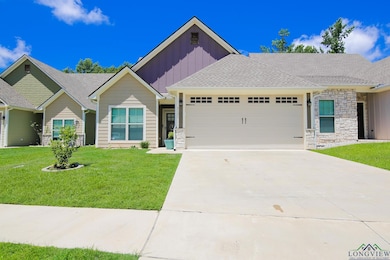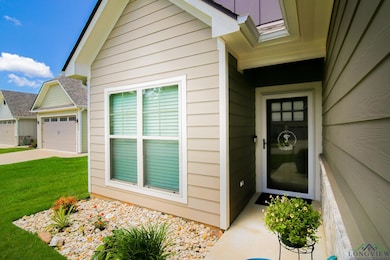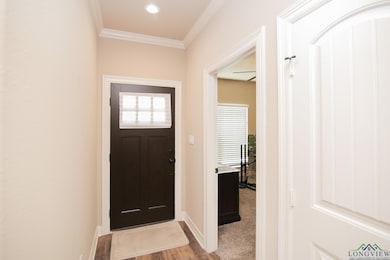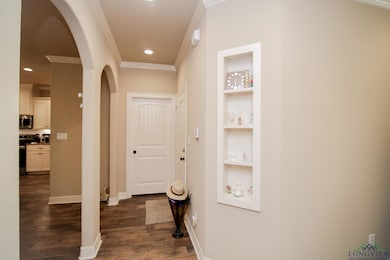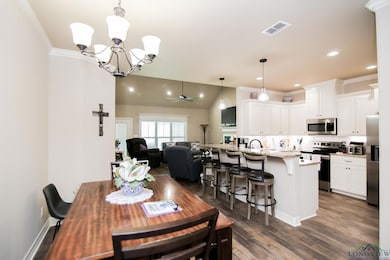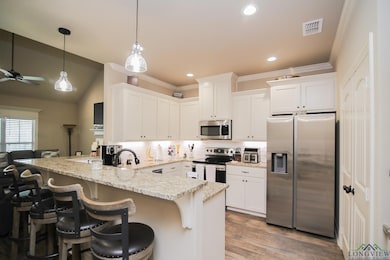2131 Page Creek Trail Unit Page Creek Trail Longview, TX 75601
Estimated payment $1,798/month
Highlights
- Traditional Architecture
- High Ceiling
- Walk-In Closet
- Hallsville Junior High School Rated 9+
- 2 Car Attached Garage
- Bathtub with Shower
About This Home
Welcome to this stunning 3-bedroom, 2-bath townhome featuring all the modern updates you’re looking for in Hallsville ISD. Enjoy an open layout with tall ceilings, an electric fireplace, and a split primary suite complete with a walk-in closet. Updates include storm doors on the front and back doors and built-in wine cooler in the kitchen. Step outside to a spacious fenced yard and a covered patio with an electric remote-controlled awning, adding extra shade while you relax or entertain. The 2-car garage provides plenty of storage. Located in a well-maintained HOA community with lawn care included, plus access to a walking trail and dog park. Conveniently situated off Page Rd, just minutes from Loop 281 and everything Longview has to offer!
Townhouse Details
Home Type
- Townhome
Year Built
- Built in 2020
Lot Details
- Wood Fence
- Landscaped
HOA Fees
- $91 Monthly HOA Fees
Parking
- 2 Car Attached Garage
Home Design
- Traditional Architecture
- Brick Exterior Construction
- Slab Foundation
- Composition Roof
Interior Spaces
- 1,550 Sq Ft Home
- 1-Story Property
- High Ceiling
- Ceiling Fan
- Fireplace Features Blower Fan
- Electric Fireplace
- Living Room with Fireplace
- Combination Kitchen and Dining Room
- Front Basement Entry
- Laundry Room
Kitchen
- Electric Oven or Range
- Microwave
- Dishwasher
Flooring
- Carpet
- Tile
- Vinyl
Bedrooms and Bathrooms
- 3 Bedrooms
- Split Bedroom Floorplan
- Walk-In Closet
- 2 Full Bathrooms
- Bathtub with Shower
- Bathtub Includes Tile Surround
Utilities
- Central Heating and Cooling System
- Electric Water Heater
- High Speed Internet
Community Details
- Page Creek Trail Subdivision
Listing and Financial Details
- Assessor Parcel Number R010095812
Map
Home Values in the Area
Average Home Value in this Area
Tax History
| Year | Tax Paid | Tax Assessment Tax Assessment Total Assessment is a certain percentage of the fair market value that is determined by local assessors to be the total taxable value of land and additions on the property. | Land | Improvement |
|---|---|---|---|---|
| 2025 | $2,350 | $297,250 | $50,090 | $247,160 |
| 2024 | $5,232 | $308,540 | $43,560 | $264,980 |
| 2023 | $5,049 | $306,910 | $54,450 | $252,460 |
| 2022 | $4,739 | $254,110 | $43,560 | $210,550 |
| 2021 | $4,916 | $227,180 | $43,560 | $183,620 |
| 2017 | $316 | $14,160 | $14,160 | $0 |
Property History
| Date | Event | Price | List to Sale | Price per Sq Ft |
|---|---|---|---|---|
| 11/10/2025 11/10/25 | Price Changed | $287,500 | -1.7% | $185 / Sq Ft |
| 10/06/2025 10/06/25 | Price Changed | $292,500 | -0.8% | $189 / Sq Ft |
| 09/18/2025 09/18/25 | Price Changed | $294,899 | 0.0% | $190 / Sq Ft |
| 07/30/2025 07/30/25 | Price Changed | $294,999 | -1.7% | $190 / Sq Ft |
| 06/23/2025 06/23/25 | Price Changed | $299,999 | -1.3% | $194 / Sq Ft |
| 06/13/2025 06/13/25 | For Sale | $304,000 | -- | $196 / Sq Ft |
Purchase History
| Date | Type | Sale Price | Title Company |
|---|---|---|---|
| Deed | -- | New Title Company Name | |
| Deed | -- | New Title Company Name | |
| Warranty Deed | -- | Us Title | |
| Warranty Deed | -- | Us Title |
Mortgage History
| Date | Status | Loan Amount | Loan Type |
|---|---|---|---|
| Open | $80,000 | New Conventional |
Source: Longview Area Association of REALTORS®
MLS Number: 20254104
APN: 015520015000000000000
- 2034 Eden Dr
- 2117 Page Creek Trail
- 2120 Page Rd
- 2318 Page Rd
- 2505 Maggie Ln
- 1902 Miria Ct
- 1616 Everwood Ct
- 1601 Everwood Ct
- 1603 Everwood Ct
- 1827 Paverstone Ln
- 1807 Paverstone Ln
- 1807 Flagstone Dr
- 1605 Thornton St
- 1617 Big Bend Dr
- 3111 Mesa Dr
- 3106 Mesa Dr
- 1724 Yosemite Way
- 1444 Garner Ln
- 1436 Monterey Dr
- 21.15 AC E Loop 281
- 3109 Mesa Dr
- 1507 N Eastman Rd
- 2006 Jane St Unit A
- 2006 Jane St Unit C
- 2006 Jane St Unit E
- 2006 Jane St Unit F
- 2006 Jane St Unit H
- 2006 Jane St Unit B
- 2006 Jane St Unit D
- 2114 E Marshall Ave Unit 209
- 2114 E Marshall Ave Unit 112
- 2114 E Marshall Ave Unit 111
- 2500 N Eastman Rd
- 2501 N Eastman Rd
- 2824 E Hwy 80
- 2007 Wood Place
- 1501 E Whaley
- 3401 E Marshall Ave
- 1130 E Hawkins Pkwy
- 510 N 5th St
