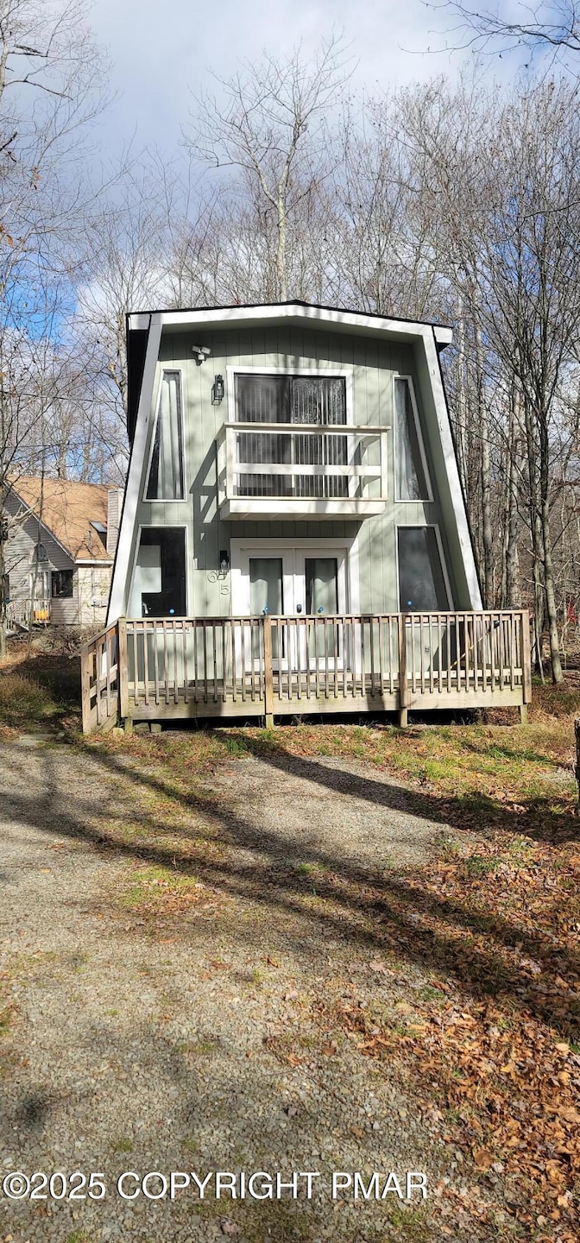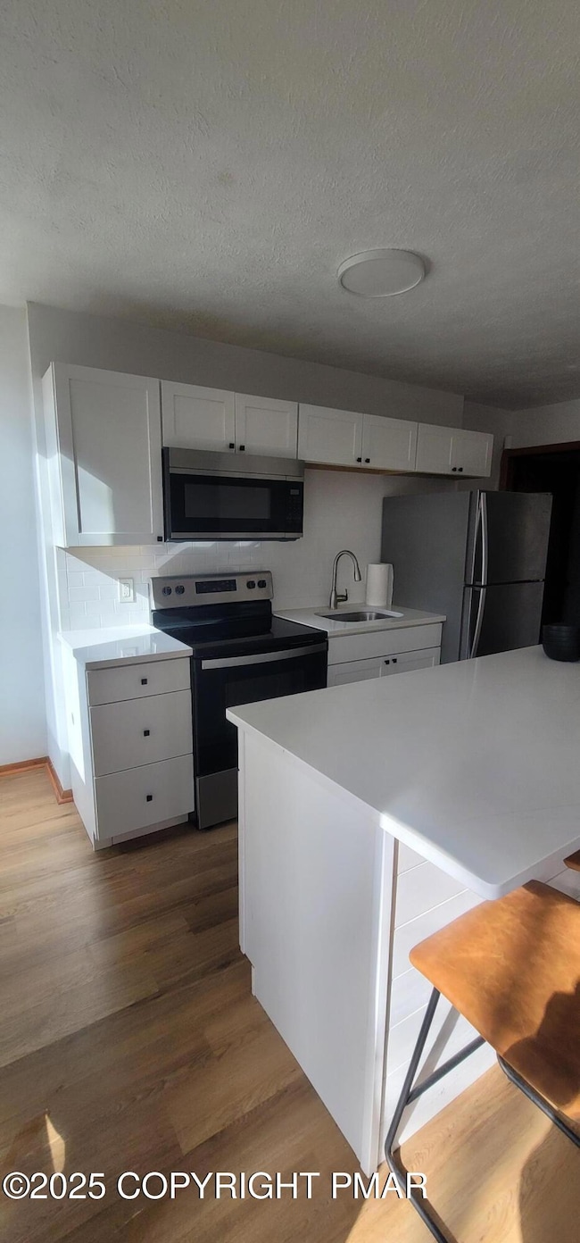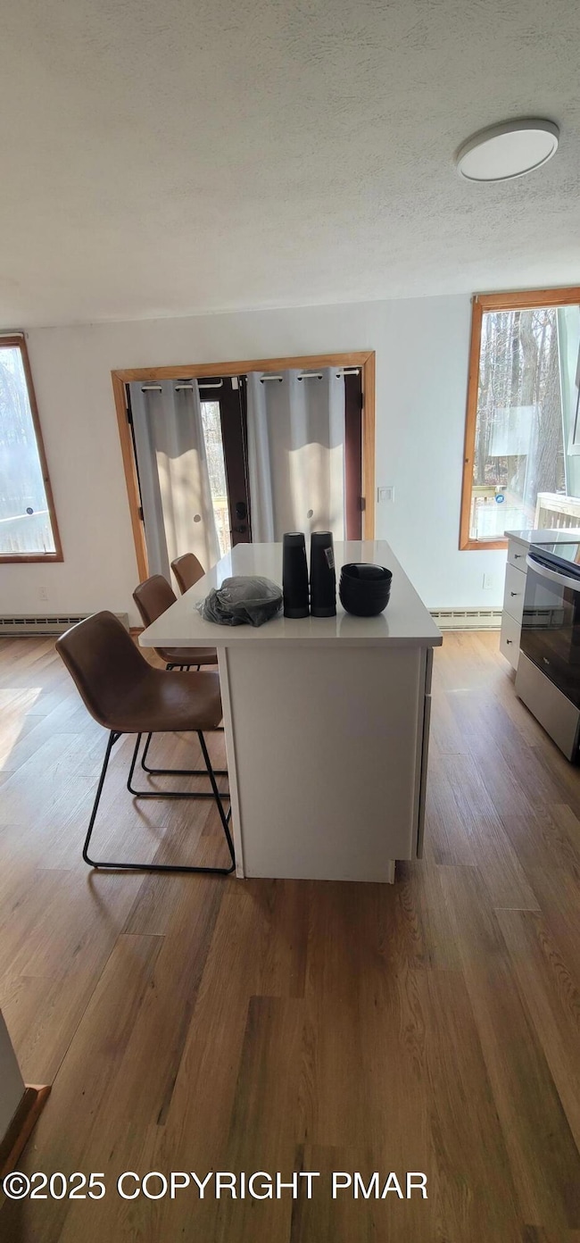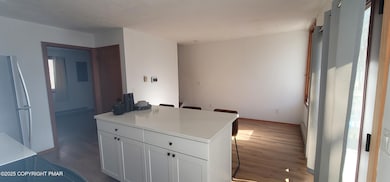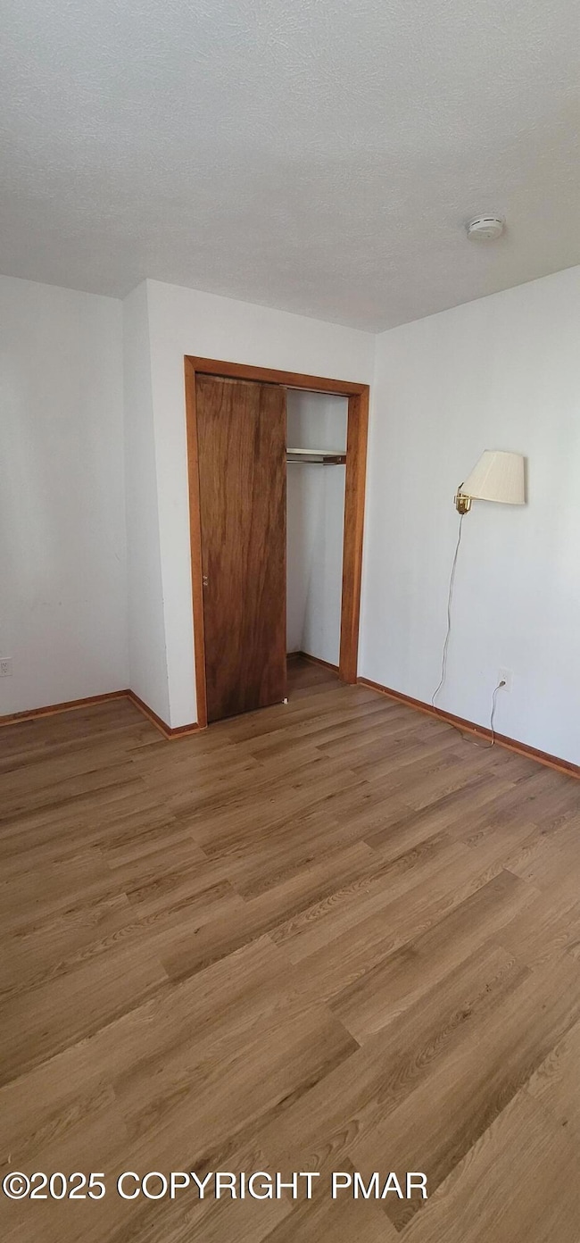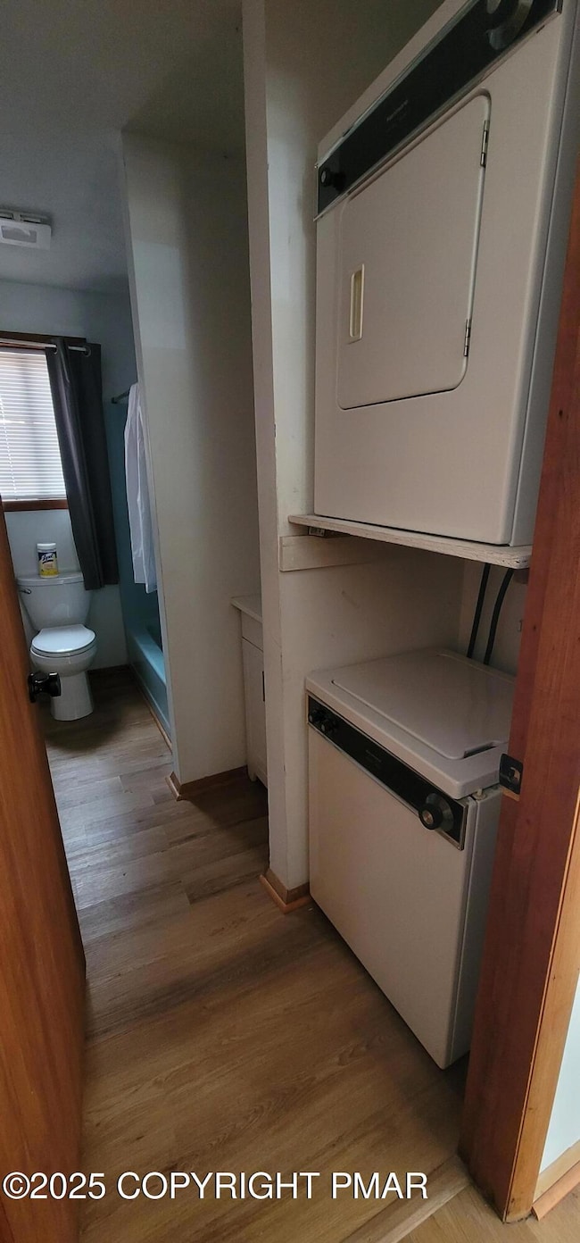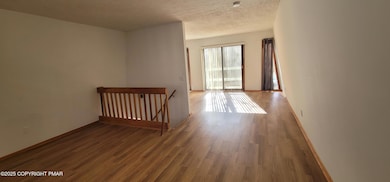2131 Rosemont Dr Tobyhanna, PA 18466
Highlights
- Public Water Access
- Colonial Architecture
- Wooded Lot
- Gated Community
- Clubhouse
- Main Floor Primary Bedroom
About This Home
Cozy 2-Bedroom Home for Rent in Pocono Country Place! Escape to the peace and beauty of the Poconos in this charming 2-bedroom, 1-bath home located in the gated A Pocono Country Place. This well-kept home offers comfort, privacy, and access to fantastic amenities. Perfect for year-round living or a relaxing retreat. This home features bright and open living area with large windows and natural light. This home has an updated kitchen with modern appliances and plenty of cabinet space Rent is $1350 per month plus $154 monthly community dues for a total monthly rent of $1504.
Listing Agent
WEICHERT Realtors Acclaim - Tannersville License #RS356469 Listed on: 11/11/2025

Home Details
Home Type
- Single Family
Year Built
- Built in 1982 | Remodeled
Lot Details
- 0.49 Acre Lot
- Irregular Lot
- Wooded Lot
Home Design
- Colonial Architecture
- Asphalt Roof
- T111 Siding
Interior Spaces
- 936 Sq Ft Home
- 2-Story Property
- Wood Frame Window
- French Doors
- Living Room
- Vinyl Flooring
- Crawl Space
Kitchen
- Eat-In Kitchen
- Electric Oven
- Cooktop
- Kitchen Island
- Stone Countertops
Bedrooms and Bathrooms
- 2 Bedrooms
- Primary Bedroom on Main
- 1 Full Bathroom
- Primary bathroom on main floor
Laundry
- Laundry on main level
- Laundry in Bathroom
Home Security
- Smart Locks
- Monitored
- Carbon Monoxide Detectors
- Fire and Smoke Detector
Parking
- Driveway
- 3 Open Parking Spaces
- Off-Street Parking
Outdoor Features
- Public Water Access
- Front Porch
Utilities
- No Cooling
- Heat Pump System
- Baseboard Heating
- 150 Amp Service
- Electric Water Heater
- Private Sewer
Listing and Financial Details
- Security Deposit $1,350
- Property Available on 11/12/25
- $50 Application Fee
- Assessor Parcel Number 03.9B.2.96
- $80 per year additional tax assessments
Community Details
Overview
- Property has a Home Owners Association
- Application Fee Required
- Association fees include trash, security
- A Pocono Country Pl Subdivision
Recreation
- Tennis Courts
- Community Basketball Court
- Community Playground
- Community Pool
- Park
- Dog Park
Pet Policy
- Pets Allowed
Security
- 24 Hour Access
- Gated Community
Additional Features
- Clubhouse
- Security
Map
Source: Pocono Mountains Association of REALTORS®
MLS Number: PM-137175
APN: 03.9B.2.96
- 2039 Skyview Terrace
- 2255 Whippoorwill Dr
- 2117 Rosemont Dr
- 2575 Waterfront Dr
- 0 Whippoorwill Dr
- 2224 Overlook Dr
- 2244 Whippoorwill Dr
- 9407 Juniper Dr
- 1673 Marina Dr
- 2103 Rosemont Dr
- 9127 Brandywine Dr
- 9251 Westwood Dr
- 2554 Waterfront Dr
- 2464 Hidden Ln
- 0 Juniper Dr
- 9519 Jasmine Dr
- 9205 Westwood Dr
- 9025 Idlewild Dr
- 1413 Waterfront Dr
- 9033 Idlewild Dr
- 9424 Juniper Dr
- 9221 Westwood Dr
- 2103 Rosemont Dr
- 9265 Westwood Dr
- 9040 Idlewild Dr
- 9326 Fairmount Way
- 2906 Fairhaven Dr
- 2513 Lakeside Dr 185 Dr
- 2513 Waterfront Dr
- 1753 Rolling Hills Dr
- 1650 Sunny Side Dr
- 9605 Stony Hollow Dr
- 9734 Cardinal Ln
- 2622 Foxledge Dr
- 9753 Leland Terrace
- 2871 Fairhaven Dr
- 5382 Vine Terrace
- 7175 Mountain Dr
- 7032 Vista Dr
- 458 Country Place Dr
