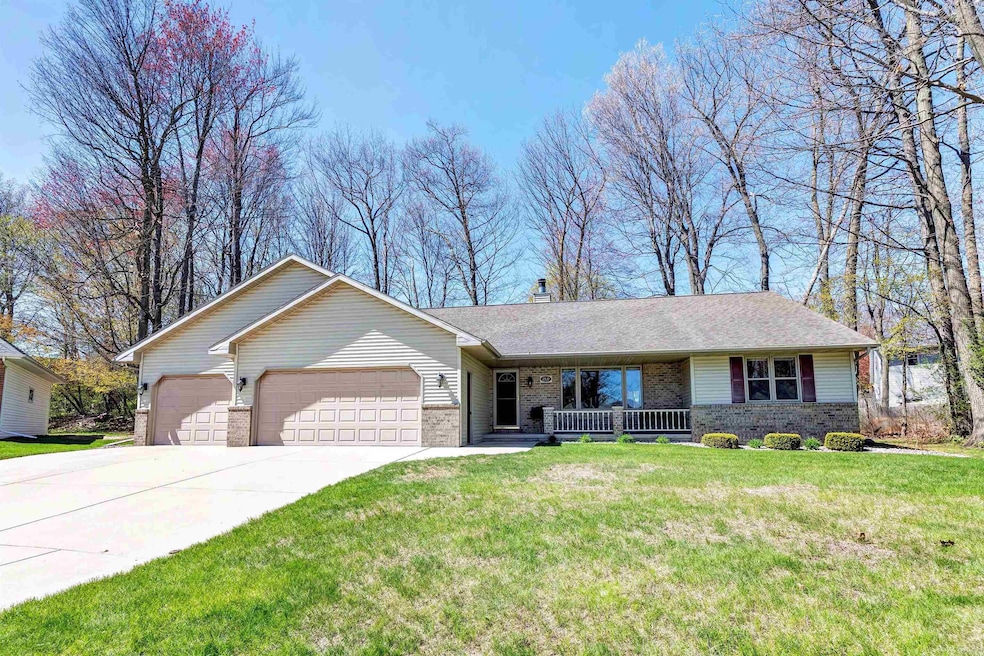
2131 Sugar Maple Ct Green Bay, WI 54304
MacArthur Heights NeighborhoodHighlights
- Heated Floor in Bathroom
- Vaulted Ceiling
- 1 Fireplace
- Wooded Lot
- Radiant Floor
- Cul-De-Sac
About This Home
As of June 2025Nestled in a wooded cul-de-sac in southwest Green Bay, this stunning one-owner home offers a blend of comfort and style. The desirable split floor plan ensures privacy, with a master suite featuring a tiled walk-in shower, jetted tub, and walk-in closet. Two additional bedrooms share a full bathroom, and a convenient half bath includes first-floor laundry. The main living area boasts a cathedral ceiling, oversized kitchen with black granite countertops, and a cozy woodburning fireplace. Natural light floods the space, enhancing the open feel. In-floor heating and a finished basement add to the home's appeal. Located near Lambeau Field, enjoy easy access to parks, schools, shopping and dining. Contact us today to schedule a tour! Seller requests 24 hours for binding acceptance.
Last Agent to Sell the Property
Coldwell Banker Real Estate Group License #90-52973 Listed on: 05/12/2025

Home Details
Home Type
- Single Family
Est. Annual Taxes
- $5,868
Year Built
- Built in 2000
Lot Details
- 0.38 Acre Lot
- Cul-De-Sac
- Wooded Lot
Home Design
- Brick Exterior Construction
- Poured Concrete
- Vinyl Siding
Interior Spaces
- 1-Story Property
- Vaulted Ceiling
- 1 Fireplace
- Radiant Floor
- Partially Finished Basement
- Basement Fills Entire Space Under The House
Kitchen
- Oven or Range
- Microwave
- Kitchen Island
- Disposal
Bedrooms and Bathrooms
- 3 Bedrooms
- Split Bedroom Floorplan
- Walk-In Closet
- Primary Bathroom is a Full Bathroom
- Heated Floor in Bathroom
- Primary Bathroom Bathtub Only
- Walk-in Shower
Laundry
- Dryer
- Washer
Parking
- 3 Car Attached Garage
- Garage Door Opener
- Driveway
Eco-Friendly Details
- Air Exchanger
Utilities
- Forced Air Heating and Cooling System
- Heating System Uses Natural Gas
- Tankless Water Heater
- High Speed Internet
- Cable TV Available
Ownership History
Purchase Details
Home Financials for this Owner
Home Financials are based on the most recent Mortgage that was taken out on this home.Similar Homes in Green Bay, WI
Home Values in the Area
Average Home Value in this Area
Purchase History
| Date | Type | Sale Price | Title Company |
|---|---|---|---|
| Warranty Deed | $425,000 | -- |
Mortgage History
| Date | Status | Loan Amount | Loan Type |
|---|---|---|---|
| Open | $382,500 | Purchase Money Mortgage | |
| Previous Owner | -- | Credit Line Revolving | |
| Previous Owner | $160,000 | New Conventional | |
| Previous Owner | $57,500 | New Conventional |
Property History
| Date | Event | Price | Change | Sq Ft Price |
|---|---|---|---|---|
| 06/25/2025 06/25/25 | Sold | $425,000 | +1.2% | $173 / Sq Ft |
| 06/23/2025 06/23/25 | Pending | -- | -- | -- |
| 05/12/2025 05/12/25 | For Sale | $419,900 | -- | $171 / Sq Ft |
Tax History Compared to Growth
Tax History
| Year | Tax Paid | Tax Assessment Tax Assessment Total Assessment is a certain percentage of the fair market value that is determined by local assessors to be the total taxable value of land and additions on the property. | Land | Improvement |
|---|---|---|---|---|
| 2024 | $5,868 | $309,300 | $51,500 | $257,800 |
| 2023 | $5,630 | $309,300 | $51,500 | $257,800 |
| 2022 | $5,487 | $309,300 | $51,500 | $257,800 |
| 2021 | $4,823 | $206,900 | $41,400 | $165,500 |
| 2020 | $4,855 | $206,900 | $41,400 | $165,500 |
| 2019 | $4,714 | $206,900 | $41,400 | $165,500 |
| 2018 | $4,598 | $206,900 | $41,400 | $165,500 |
| 2017 | $4,525 | $206,900 | $41,400 | $165,500 |
| 2016 | $4,457 | $206,900 | $41,400 | $165,500 |
| 2015 | $4,545 | $206,900 | $41,400 | $165,500 |
| 2014 | $4,712 | $206,900 | $41,400 | $165,500 |
| 2013 | $4,712 | $206,900 | $41,400 | $165,500 |
Agents Affiliated with this Home
-
Jill Dickson-Kesler

Seller's Agent in 2025
Jill Dickson-Kesler
Coldwell Banker
(920) 680-7288
6 in this area
735 Total Sales
-
Trisha Schense

Seller Co-Listing Agent in 2025
Trisha Schense
Coldwell Banker
(920) 212-1133
1 in this area
14 Total Sales
-
Andrew Birder

Buyer's Agent in 2025
Andrew Birder
Best Built, Inc.
(920) 615-4161
1 in this area
137 Total Sales
Map
Source: REALTORS® Association of Northeast Wisconsin
MLS Number: 50307994
APN: 6H-4092
- 1494 Parkway Dr
- 1518 Shannon St
- 1705 Birchwood Dr
- 1705 Biemeret St
- 2029 Trissino Way
- 2479 Valiant Ln
- 2031 Bradbury Ln
- 2060 Trissino Way
- 1524 Rosalie Ln
- 1306 Nelson St Unit 1308
- 2548 Oakwood Dr
- 1471 Morris Ave
- 1499 Argonne Dr
- 2581 Dunbar Ln
- 1570 Birchwood Dr
- 1581 Biemeret St Unit 1583
- 1638 Langlade Ave
- 1321 Valley View Rd
- 1307 Blue Ridge Dr
- 2060 Wintergreen Ct
