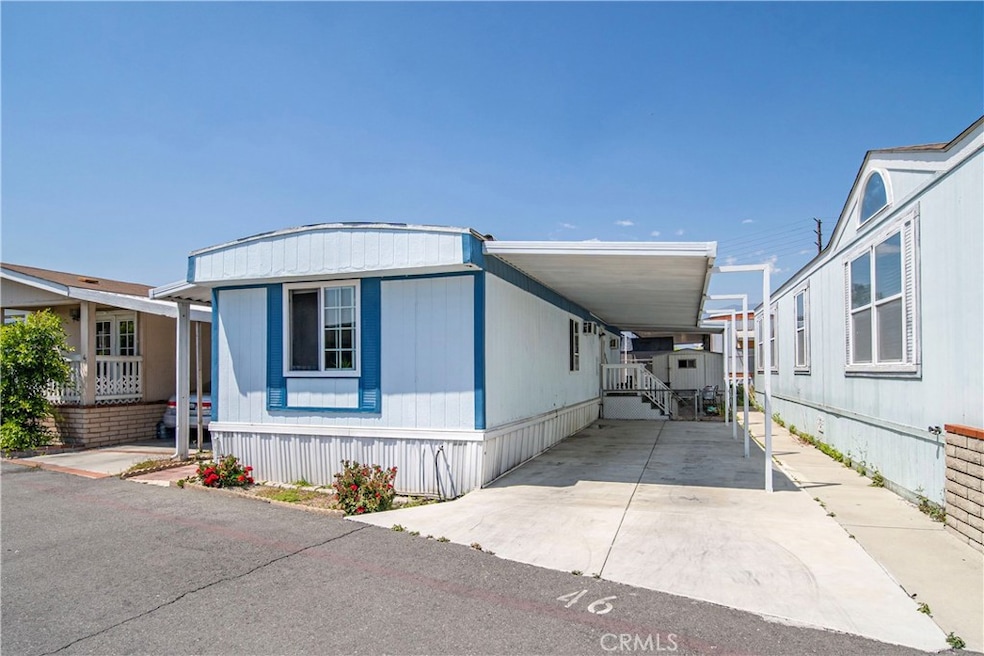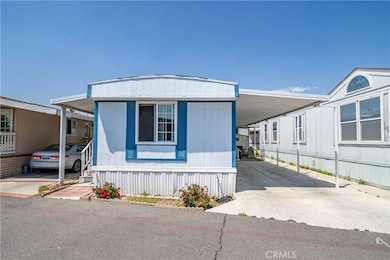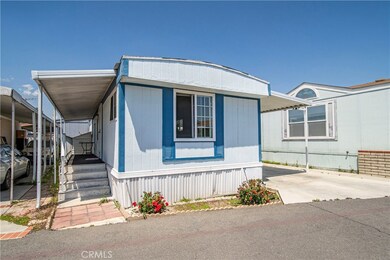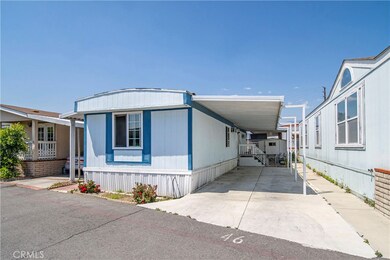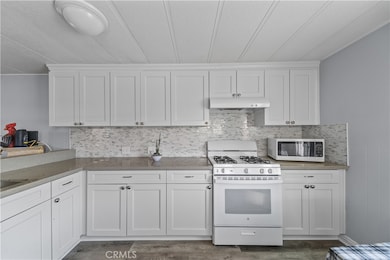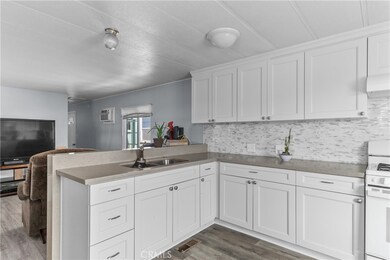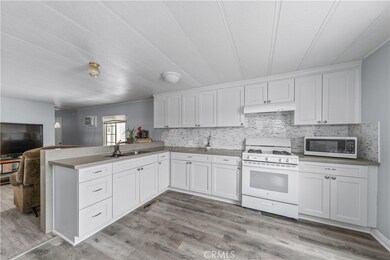2131 W San Bernardino Rd Unit 46 West Covina, CA 91790
Estimated payment $556/month
Highlights
- Property is near public transit
- No HOA
- Porch
- Edgewood High School Rated A-
- Community Pool
- Double Pane Windows
About This Home
Seller Financing Available! Welcome to this move-in ready single-wide home, located in the well-maintained Mountain View Estates community in West Covina. This 672 square foot home has 1 bedroom, an updated bathroom, a living room, and a beautifully renovated kitchen. The washer and dryer are located in a hallway alcove. Laminate flooring throughout. Dual pane windows. Community features include a swimming pool, a clubhouse, a playground, and a basketball court. The community is family friendly. You will love living here!
Listing Agent
RE/MAX CHAMPIONS Brokerage Phone: 626-975-5656 License #01893477 Listed on: 05/06/2025

Property Details
Home Type
- Manufactured Home
Year Built
- Built in 1981
Lot Details
- West Facing Home
- Land Lease of $1,371
Home Design
- Entry on the 1st floor
Interior Spaces
- 672 Sq Ft Home
- 1-Story Property
- Double Pane Windows
- Living Room
- Laminate Flooring
- Gas Range
Bedrooms and Bathrooms
- 1 Bedroom
- 1 Bathroom
- Granite Bathroom Countertops
- Walk-in Shower
Laundry
- Laundry Room
- Dryer
- Washer
Home Security
- Carbon Monoxide Detectors
- Fire and Smoke Detector
Parking
- 2 Parking Spaces
- 2 Attached Carport Spaces
- Parking Available
Outdoor Features
- Patio
- Shed
- Porch
Location
- Property is near public transit
- Suburban Location
Mobile Home
- Mobile home included in the sale
- Mobile Home is 14 x 48 Feet
- Manufactured Home
Utilities
- Cooling System Mounted To A Wall/Window
- Space Heater
- Natural Gas Connected
- Water Heater
Listing and Financial Details
- Tax Tract Number 12717
- Assessor Parcel Number 8950814046
- Seller Considering Concessions
Community Details
Overview
- No Home Owners Association
- Mountain View Estates | Phone (626) 962-4707
Recreation
- Community Pool
Pet Policy
- Breed Restrictions
Map
Home Values in the Area
Average Home Value in this Area
Property History
| Date | Event | Price | List to Sale | Price per Sq Ft |
|---|---|---|---|---|
| 10/18/2025 10/18/25 | Price Changed | $89,000 | -10.1% | $132 / Sq Ft |
| 10/08/2025 10/08/25 | Price Changed | $99,000 | 0.0% | $147 / Sq Ft |
| 10/08/2025 10/08/25 | For Sale | $99,000 | -1.0% | $147 / Sq Ft |
| 09/20/2025 09/20/25 | Pending | -- | -- | -- |
| 08/22/2025 08/22/25 | Price Changed | $100,000 | -16.7% | $149 / Sq Ft |
| 06/27/2025 06/27/25 | Price Changed | $120,000 | -7.7% | $179 / Sq Ft |
| 05/06/2025 05/06/25 | For Sale | $130,000 | -- | $193 / Sq Ft |
Source: California Regional Multiple Listing Service (CRMLS)
MLS Number: WS25098356
- 2131 W San Bernardino Rd Unit 35
- 15228 Ramona Blvd
- 1823 W Palm Dr
- 15110 Badillo St Unit B
- 4417 Park Ave
- 14733 Clark St
- 14730 Badillo St
- 14621 1/2 Clark St
- 4812 Lante St
- 15188 Masline St
- 1501 W Elgenia St
- 14517 Jeremie St
- 14813 Jeremie St
- 4413 Maine Ave
- 4539 Maine Ave
- 4668 Maine Ave
- 434 N Orange Ave
- 623 Park Shadow Ct Unit 66
- 602 Park Shadow Ct
- 5049 Lante St
- 4050 Badillo Cir
- 1513 W San Bernardino Rd
- 4133 Downing Ave Unit B
- 617 N Orange Ave Unit B
- 745 N Sunset Ave
- 15323 Nubia St
- 1207 Alpine Cir
- 3626 Van Wig Ave
- 338 N Conlon Ave
- 4920 Maine Ave Unit M
- 758 N Ellen Dr
- 14018 Benbow St
- 16154 Calle de Paseo
- 217 N Sunset Ave
- 13827-13833 Los Angeles St
- 1026 W Teresa St Unit ADU
- 4324 Walnut St Unit 11
- 16682 E Greenhaven St
- 1343 W San Bernardino Rd
- 653 S Evanwood Ave
