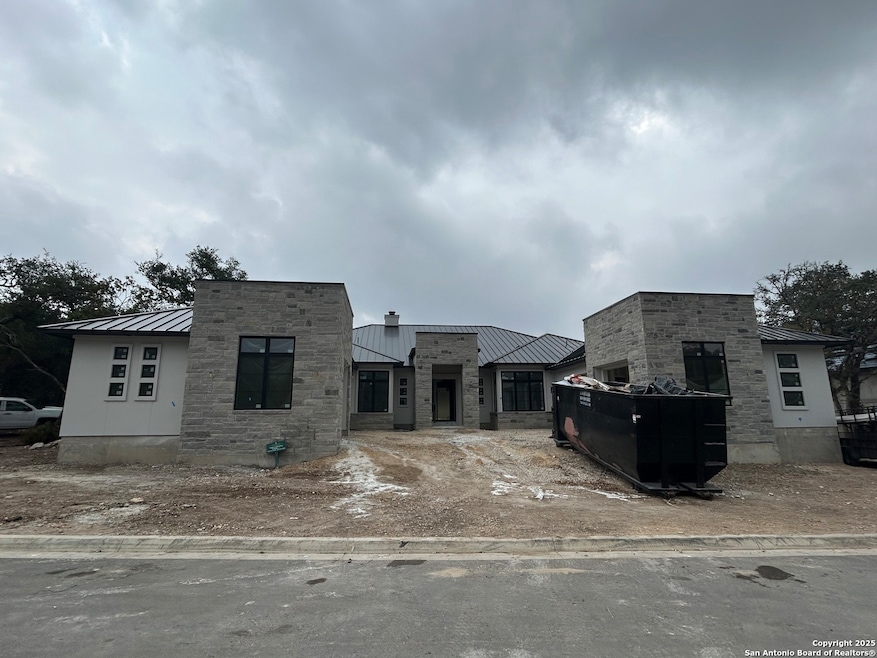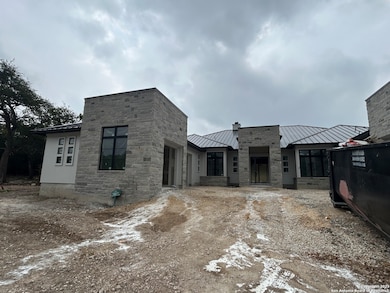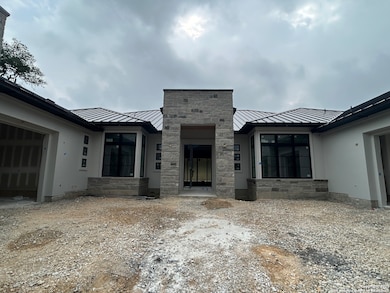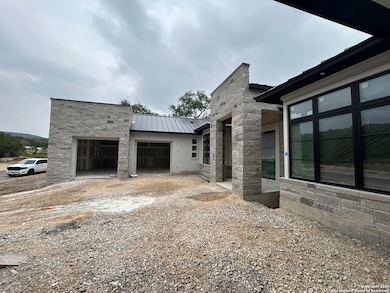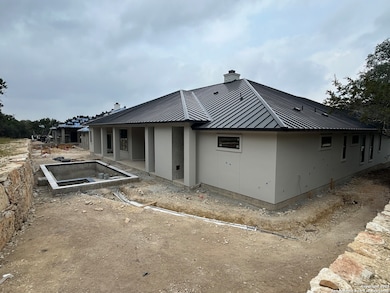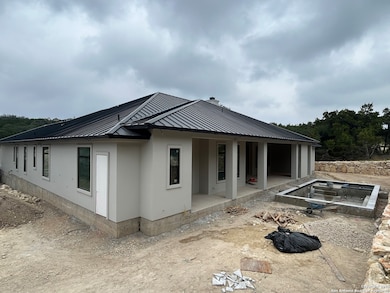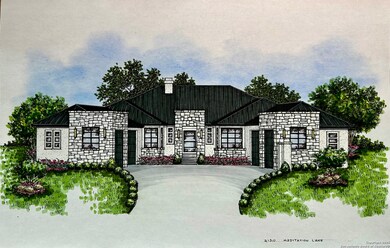21310 Meditation Ln San Antonio, TX 78257
Dominion NeighborhoodEstimated payment $15,815/month
Highlights
- Golf Course Community
- New Construction
- Custom Closet System
- Leon Springs Elementary School Rated A-
- Heated Pool
- Mature Trees
About This Home
Welcome to this new one-story Modern Transitional estate which embodies show stopping detail and sophistication within The Dominion. The over 5,200 sq/ft home features unsurpassed craftsmanship and design elements that showcase the open floor plan seamlessly integrating indoor and outdoor living. The chef's kitchen features top of the line appliances, an expansive custom island that flows into the living/dining room with custom architectural ceiling detail, a dramatic fireplace and large dining room area. The interior is detailed with European oak floors, smoothly finished walls and designer light fixtures. The oversized master retreat boasts a luxurious spa-like bathroom and massive walk-in his/hers closets with extensive custom cabinetry/built-ins and with outdoor access. Impeccable craftsmanship prevails, with five spacious guest bedrooms, all with en-suite bathrooms. The home is complete with an oversized game room with a full wet bar and patio access leading out to a large covered patio with a full outdoor kitchen. The seamless indoor and outdoor integration has an outdoor fireplace, oversized patio, large yard and custom pool/spa. Four car garage offers ample parking and tons of built-in storage. This property must be experienced in person to be able to take in all it has to offer. Pictures are from previous custom built homes.
Home Details
Home Type
- Single Family
Est. Annual Taxes
- $5,981
Year Built
- Built in 2025 | New Construction
Lot Details
- 0.46 Acre Lot
- Wrought Iron Fence
- Sprinkler System
- Mature Trees
HOA Fees
- $295 Monthly HOA Fees
Home Design
- Slab Foundation
- Foam Insulation
- Metal Roof
- Masonry
- Stucco
Interior Spaces
- 5,216 Sq Ft Home
- Property has 1 Level
- Ceiling Fan
- Chandelier
- Gas Log Fireplace
- Double Pane Windows
- Low Emissivity Windows
- Window Treatments
- Living Room with Fireplace
- 2 Fireplaces
- Game Room
- Prewired Security
Kitchen
- Eat-In Kitchen
- Walk-In Pantry
- Built-In Self-Cleaning Double Oven
- Gas Cooktop
- Stove
- Microwave
- Ice Maker
- Dishwasher
- Solid Surface Countertops
- Disposal
Flooring
- Wood
- Marble
- Ceramic Tile
Bedrooms and Bathrooms
- 5 Bedrooms
- Custom Closet System
- Walk-In Closet
Laundry
- Laundry on main level
- Washer Hookup
Parking
- 4 Car Attached Garage
- Garage Door Opener
Outdoor Features
- Heated Pool
- Covered Patio or Porch
- Outdoor Kitchen
- Outdoor Gas Grill
Schools
- Leon Val Elementary School
- Rawlinson Middle School
- Clark High School
Utilities
- Central Heating and Cooling System
- SEER Rated 16+ Air Conditioning Units
- Heat Pump System
- Programmable Thermostat
- Tankless Water Heater
- Multiple Water Heaters
- Gas Water Heater
- Private Sewer
- Cable TV Available
Listing and Financial Details
- Legal Lot and Block 8 / 34
- Assessor Parcel Number 163850340081
- Seller Concessions Not Offered
Community Details
Overview
- $300 HOA Transfer Fee
- Dominion HOA
- Built by Hayes Contracting Design
- The Dominion Subdivision
- Mandatory home owners association
Amenities
- Clubhouse
Recreation
- Golf Course Community
- Tennis Courts
- Community Pool or Spa Combo
- Park
Security
- Security Guard
- Controlled Access
Map
Home Values in the Area
Average Home Value in this Area
Tax History
| Year | Tax Paid | Tax Assessment Tax Assessment Total Assessment is a certain percentage of the fair market value that is determined by local assessors to be the total taxable value of land and additions on the property. | Land | Improvement |
|---|---|---|---|---|
| 2025 | $4,463 | $261,140 | $261,140 | -- |
| 2024 | -- | $194,900 | $194,900 | -- |
Property History
| Date | Event | Price | List to Sale | Price per Sq Ft |
|---|---|---|---|---|
| 11/20/2025 11/20/25 | For Sale | $2,850,000 | -- | $546 / Sq Ft |
Source: San Antonio Board of REALTORS®
MLS Number: 1924062
APN: 16385-034-0081
- 49 Grand Terrace
- 21214 Tejas Trail W
- 15 Paseo Valencia
- 20414 Tejas Creek
- 21511 Privada Avila
- 5918 Tejas Spring
- 21302 Ronda de Cadiz
- Villanova Plan at Verandas at the Rim - Classic
- Yale Plan at Verandas at the Rim - Classic
- Cardinal Plan at Verandas at the Rim
- Villanova Plan at Verandas at the Rim
- Longspur Plan at Verandas at the Rim
- Partridge Plan at Verandas at the Rim
- Sandpiper Plan at Verandas at the Rim
- Heron Plan at Verandas at the Rim
- Monarch Plan at Verandas at the Rim
- Oriole Plan at Verandas at the Rim
- 6311 Almeria Cir
- 6338 Malaga Way
- 5911 Verandas Way
- 5914 Old Camp Bullis Rd
- 6708 Ghia Ln
- 6522 Camp Bullis Rd
- 20202 Cresta Avenida
- 6974 Oak Dr
- 19035 Talavera Ridge
- 21630 Milsa Dr
- 19702 Bella Loma
- 21402 James Charles
- 21506 James Charles
- 21626 Stonewall Pkwy
- 18130 Talavera Ridge
- 21518 Sir Walter Ln
- 21522 Sir Walter Ln
- 21415 Sir Walter Ln
- 18102 Talavera Ridge
- 21543 Sir Walter Ln
- 7410 Heuermann Rd
- 21419 Sir Walter Ln
- 21503 Sir Walter Ln
