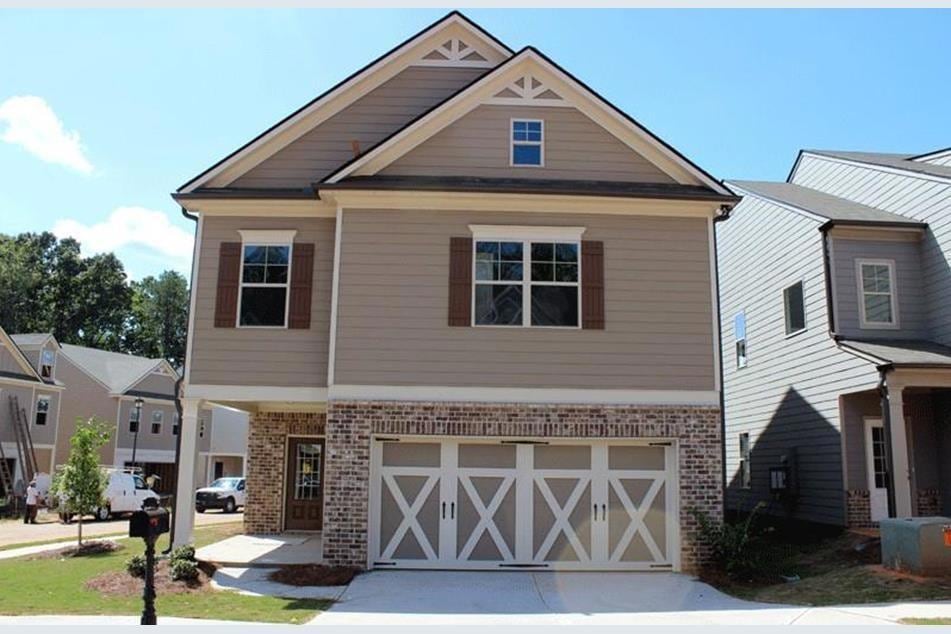2132 Black Pebble Cir Buford, GA 30519
4
Beds
2.5
Baths
2,345
Sq Ft
0.33
Acres
Highlights
- In Ground Pool
- Sitting Area In Primary Bedroom
- Dining Room Seats More Than Twelve
- Duncan Creek Elementary School Rated A
- A-Frame Home
- 1 Fireplace
About This Home
A special 2 story single-family home in the Mill Creek school district that comes with 4 bedrooms 2.5 baths, with big-sized secondary bedrooms, and a walk-in closet. Kitchen features SS appliances, a microwave, flat top electric range, dishwasher, a walk-in pantry, breakfast area. Large entrance foyer and a convenience of 2-car garage. The community boasts a playground, Pool, Sidewalks, and Tennis Court(s). This home won't last!
Home Details
Home Type
- Single Family
Est. Annual Taxes
- $5,123
Year Built
- Built in 2016
Parking
- 2 Car Garage
Home Design
- A-Frame Home
- Vinyl Siding
- Brick Front
Interior Spaces
- 2,345 Sq Ft Home
- 2-Story Property
- Ceiling height of 9 feet on the lower level
- 1 Fireplace
- Entrance Foyer
- Dining Room Seats More Than Twelve
- Formal Dining Room
- Bonus Room
Kitchen
- Breakfast Area or Nook
- Eat-In Kitchen
- Walk-In Pantry
- Electric Range
- Microwave
- Dishwasher
- Kitchen Island
Bedrooms and Bathrooms
- 4 Bedrooms
- Sitting Area In Primary Bedroom
- Walk-In Closet
- Dual Vanity Sinks in Primary Bathroom
- Separate Shower in Primary Bathroom
- Soaking Tub
Outdoor Features
- In Ground Pool
- Patio
Schools
- Duncan Creek Elementary School
- Osborne Middle School
- Mill Creek High School
Utilities
- Central Air
- Heating Available
Additional Features
- Accessible Entrance
- 0.33 Acre Lot
Listing and Financial Details
- Security Deposit $2,395
- $250 Move-In Fee
- 12 Month Lease Term
- $75 Application Fee
- Assessor Parcel Number R3007 616
Community Details
Overview
- Application Fee Required
- Willow Leaf Subdivision
Recreation
- Tennis Courts
- Community Playground
- Community Pool
Pet Policy
- Pets Allowed
- Pet Deposit $500
Map
Source: First Multiple Listing Service (FMLS)
MLS Number: 7656078
APN: 3-007-616
Nearby Homes
- 5586 Apple Grove Rd
- 5711 Apple Grove Rd
- 5125 Cactus Cove Ln
- 2070 Cabela Dr
- 2046 Barberry Dr
- 6071 Apple Grove Rd
- 6096 Apple Grove Rd
- 4979 Lily Stem Dr
- 4909 Lily Stem Dr
- 4881 Bill Cheek Rd
- 2234 Grape Vine Way
- 4849 Lily Stem Dr
- 5045 Ruby Port Rd
- Taylorsville Plan at Vines at Mill Creek - Estate Series
- Gibson Basement Plan at Vines at Mill Creek - Estate Series
- Gibson Plan at Vines at Mill Creek - Estate Series
- Dakota Plan at Vines at Mill Creek - Estate Series
- Johnson Plan at Vines at Mill Creek - Estate Series
- Northbrook Plan at Vines at Mill Creek - Estate Series
- Chatham Basement Plan at Vines at Mill Creek - Estate Series
