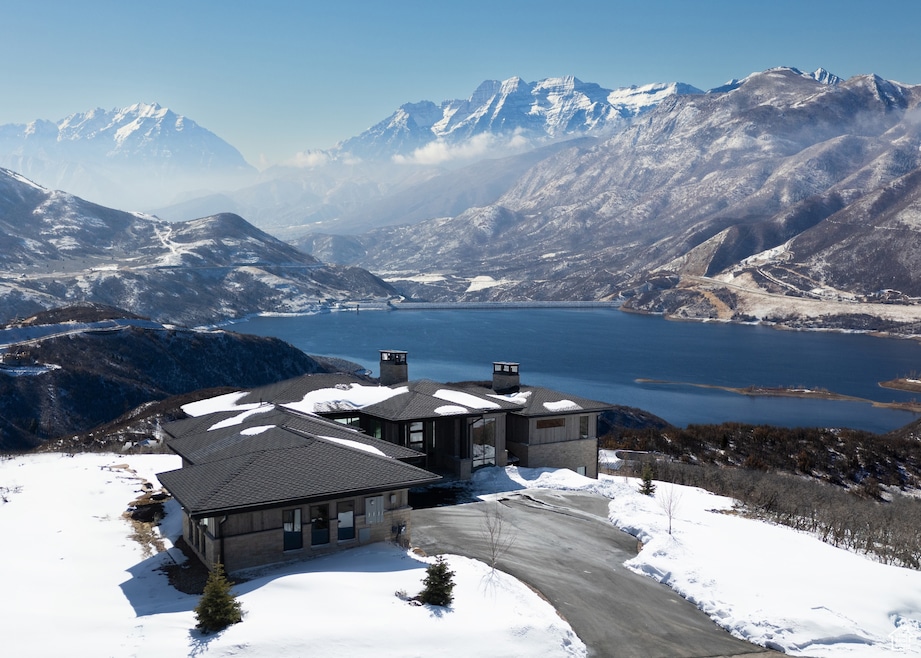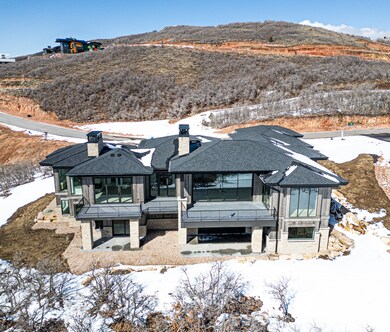2132 E Outlaw Rd Unit 49 Hideout, UT 84036
Estimated payment $29,374/month
Highlights
- Lake View
- Updated Kitchen
- Wood Flooring
- South Summit High School Rated 9+
- Vaulted Ceiling
- Main Floor Primary Bedroom
About This Home
Discover unbeatable panoramic views of Deer Valley, the Jordanelle Reservoir, and Mount Timpanogos in this home designed by Otto-Walker Architects and brought to life with the distinguished craftsmanship of Germania Construction. Perched on a 0.60-acre lot in the community of Golden Eagle, the setting promises serene living and spectacular scenery year-round, with the benefit of world-class skiing and vibrant entertainment 10 miles away in historic Park City, Utah. The interior of the home celebrates the breathtaking views from nearly every corner of this residence. The great room, with vaulted ceilings and expansive windows, fills the home with natural light and maximizes the views. The interior design, finishes, custom cabinetry, and fixtures selections are by Teri Nelson and Brittney Burns Dubay The kitchen is a chef's delight, boasting top-of-the-line appliances and a large island for cooking and entertaining. The kitchen leads into a cozy hearth room, perfect for quiet mornings or intimate gatherings. The main-level primary suite is a haven of relaxation, complete with a private balcony and an ensuite that includes a soaking tub with a view. An office, laundry, and powder complete the main level. The lower level is designed for fun and relaxation, with a family room with a fireplace, wet bar, billiards, and access to an outdoor covered patio. The three additional bedroom suites ensure comfort and privacy for everyone. A powder bath & large laundry room complete this level. With the new Mayflower base area and the Jordanelle Reservoir mere minutes away, hundreds of miles of trails in your backyard, and a plethora of outdoor attractions nearby, nature recreation has never been so easy. The upcoming Market Park City grocery & Black Rock Mountain Resort will bring added convenience and amenities to the area. The proximity to the best skiing in the west, the entertainment of Park City, & the Salt Lake Int'l Airport make the location unbeatable
Listing Agent
KW Park City Keller Williams Real Estate License #9023861 Listed on: 03/23/2025

Home Details
Home Type
- Single Family
Est. Annual Taxes
- $8,230
Year Built
- Built in 2025
Lot Details
- 0.6 Acre Lot
- Landscaped
- Property is zoned Single-Family
HOA Fees
- $154 Monthly HOA Fees
Parking
- 3 Car Attached Garage
- 3 Carport Spaces
Property Views
- Lake
- Mountain
Home Design
- Asphalt Roof
- Metal Roof
- Metal Siding
- Asphalt
Interior Spaces
- 5,626 Sq Ft Home
- 2-Story Property
- Wet Bar
- Vaulted Ceiling
- 4 Fireplaces
- Sliding Doors
- Great Room
- Den
- Home Security System
Kitchen
- Updated Kitchen
- Built-In Oven
- Gas Oven
- Gas Range
- Range Hood
- Freezer
- Granite Countertops
- Disposal
Flooring
- Wood
- Carpet
- Tile
Bedrooms and Bathrooms
- 5 Bedrooms | 1 Primary Bedroom on Main
- Walk-In Closet
- Hydromassage or Jetted Bathtub
Laundry
- Laundry Room
- Dryer
- Washer
Basement
- Basement Fills Entire Space Under The House
- Exterior Basement Entry
- Natural lighting in basement
Outdoor Features
- Covered Patio or Porch
Schools
- J R Smith Elementary School
- Wasatch Middle School
- Wasatch High School
Utilities
- Forced Air Heating and Cooling System
- Natural Gas Connected
Community Details
- Sea To Ski Association, Phone Number (888) 732-2754
- Golden Eagle Subdivision
Listing and Financial Details
- Assessor Parcel Number 00-0021-2948
Map
Property History
| Date | Event | Price | List to Sale | Price per Sq Ft |
|---|---|---|---|---|
| 03/23/2025 03/23/25 | For Sale | $5,495,000 | -- | $977 / Sq Ft |
Source: UtahRealEstate.com
MLS Number: 2072230
- 0 Cobble Creek Rd Unit 2119212
- 1538 S Stewart Ln Unit 3
- 2042 E Wrangler Dr Unit 19
- 2217 E Perches Dr Unit 95
- 2132 E Outlaw Rd
- 2105 E Paddleboard Way
- 1783 E Wrangler Dr Unit 220
- 4912 S Rhoades Dr
- 6314 Stewart Ranch Rd
- 1537 Stewart Ln Unit 4
- 1176 N Francis Gate Cir E Unit 14
- 5117 Alpine Rd
- 1705 E Wrangler Loop Unit 227
- 2431 Upper Ridge Rd Unit 26-27
- 2002 E Outlaw Rd
- 2229 E Perches Dr Unit 94
- 3889 S River View Dr E Unit 168
- 268 N 100 St W
- 1755 E Wrangler Dr Unit 221
- 10951 N Wrangler Cir
Ask me questions while you tour the home.






