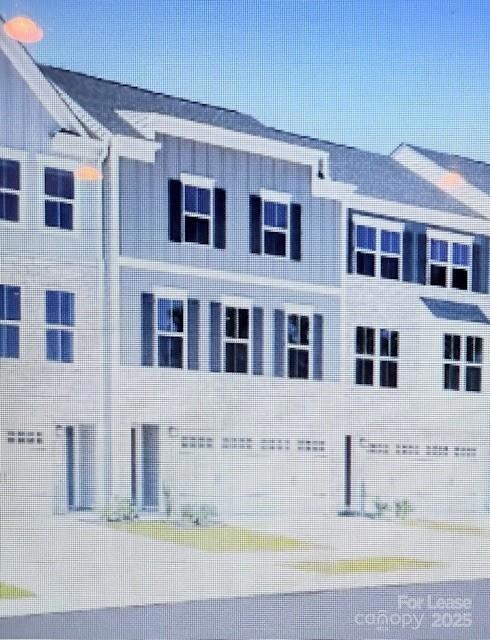2132 Flicker Rd Unit 1032B Indian Land, SC 29707
Highlights
- In Ground Pool
- Open Floorplan
- Contemporary Architecture
- Harrisburg Elementary School Rated A-
- Deck
- 2 Car Attached Garage
About This Home
New construction townhome in a high demand location. Close to most everything needed including the new Costco/Target and other shopping/entertainment/Medical/Service ammenities that the rapidly expanding Indian Land area has to offer. Close enough for convenience but in a peaceful setting just minutes from all the ammenities. Rare 2 car garage and room for more parking in the driveway. Bonus room on the ground floor with storage. The main floor has an open concept kitchen/living room with an huge island and new appliances. This floor also has a half bath and plenty of storage. Upper floor has 3 bedrooms and 2 full bath rooms. The main bedroom has a full bath and ample closet space. The 2 additional bedrooms and full bath rooms are spacious with plenty of closet space. Upper floor has a washer/dryer room for convenient laundry services. Home is new so it has many updated features and finishes that are expected in a new construction property. Additional pictures coming soon!
Listing Agent
EXP Realty LLC Ballantyne Brokerage Phone: 614-323-4675 License #294617 Listed on: 12/09/2025

Townhouse Details
Home Type
- Townhome
Year Built
- Built in 2025
Parking
- 2 Car Attached Garage
Home Design
- Contemporary Architecture
- Entry on the 1st floor
- Slab Foundation
Interior Spaces
- 3-Story Property
- Open Floorplan
- Entrance Foyer
Kitchen
- Gas Range
- Microwave
- Ice Maker
- Dishwasher
- Kitchen Island
- Disposal
Flooring
- Carpet
- Tile
Bedrooms and Bathrooms
- 3 Bedrooms
Outdoor Features
- In Ground Pool
- Deck
Utilities
- Central Heating and Cooling System
- Septic Tank
Community Details
- Property has a Home Owners Association
Listing and Financial Details
- Security Deposit $1,500
- Property Available on 12/10/25
- Tenant pays for all except water
Map
Property History
| Date | Event | Price | List to Sale | Price per Sq Ft |
|---|---|---|---|---|
| 12/10/2025 12/10/25 | Price Changed | $2,650 | -1.9% | -- |
| 12/09/2025 12/09/25 | For Rent | $2,700 | -- | -- |
Source: Canopy MLS (Canopy Realtor® Association)
MLS Number: 4327930
- 411 Silver Star Blvd
- 5531 Wolfpack Aly
- 5525 Wolfpack Aly
- 5529 Wolfpack Aly
- 5527 Wolfpack Aly
- 0 Charlotte Hwy Unit CAR4317365
- 224 Fort Mill Hwy
- 3310 Tempo Ln
- 9104 Vecchio Dr
- 4009 Abbotsbury Dr
- 2443 Redmayne Ln
- 6331 Rhodins Ln
- 6310 Rhodins Ln
- 6014 Black Heath Dr
- 4237 Plumeria Way
- 8405 Backer Ln
- 280 Fort Mill Hwy
- 1018 Quail Run Ct
- 1017 Quail Run Ct
- 9300 Vecchio Dr
- 3000 Fast Ln
- 2035 Tapestry Park Dr
- 4104 Flats Main St
- 2545 Jessamine Grove Dr
- 2278 Capital Club Way
- 1004 Bailes Ridge Ave
- 1101 Waterlily Dr Unit 31
- 3506 Buster Ln
- 9938 Sandra Ln
- 17136 Carolina Academy Rd Unit A
- 607 Fort Mill Hwy
- 1241 Columbia Cir
- 2040 Donaldson St
- 5209 Craftsman Dr
- 5209 Craftsman Dr Unit 100-310.1411707
- 5209 Craftsman Dr Unit 500-301.1411705
- 5209 Craftsman Dr Unit 500-401.1411708
- 5209 Craftsman Dr Unit 100-417.1407931
- 5209 Craftsman Dr Unit 100-302.1407930
- 5209 Craftsman Dr Unit 700-310.1411704
