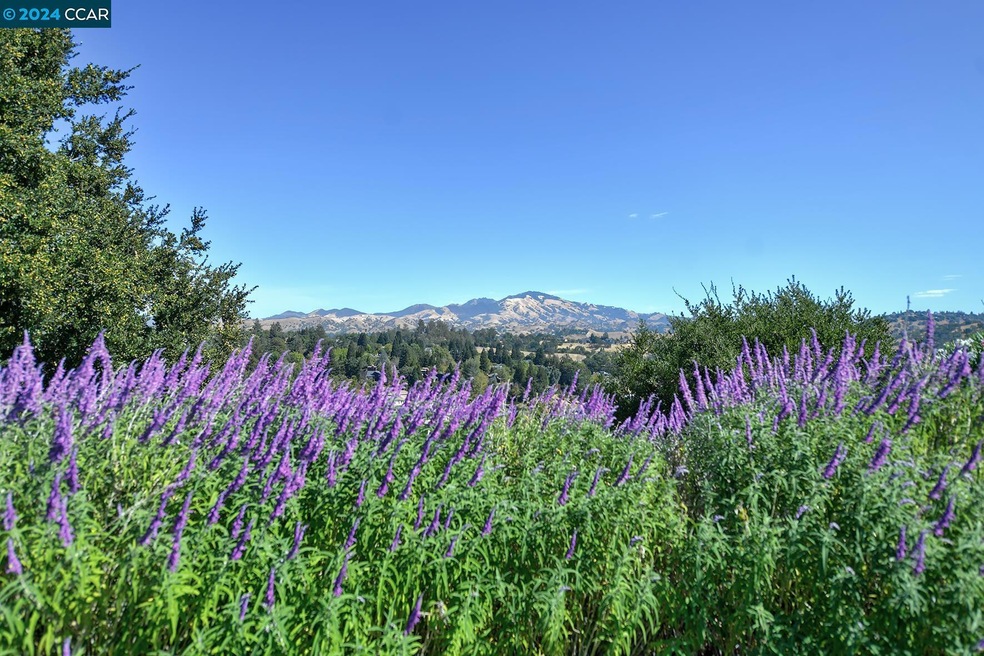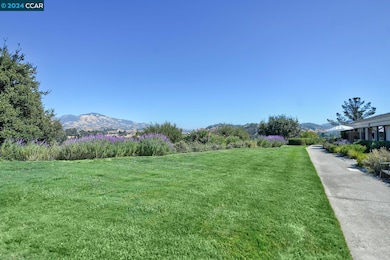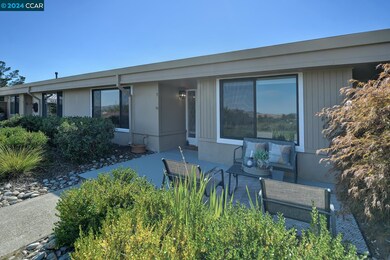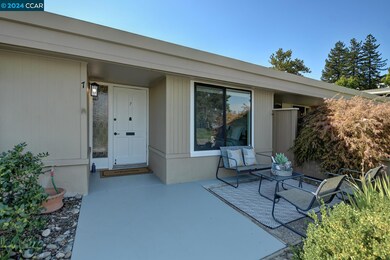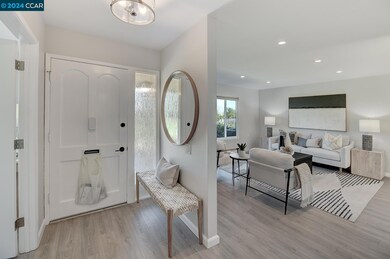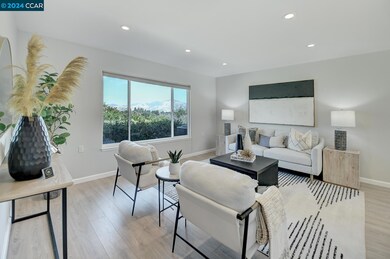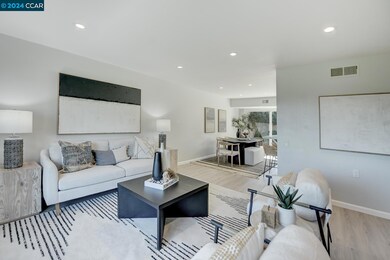
2132 Golden Rain Rd Unit 7 Walnut Creek, CA 94595
Rossmoor NeighborhoodHighlights
- Golf Course Community
- Senior Community
- Gated Community
- Fitness Center
- Panoramic View
- Updated Kitchen
About This Home
As of November 2024Level in Jewel! Breathtaking unobstructed top of the world views of Mt Diablo and the stunning Rossmoor Valley. This 2 Bedroom, 2 Bath San Franciscan Plan has been completely remodeled by the Owner/Contractor. Stainless Steel Kitchen appliances with gas cooktop. Light blonde luxury vinyl plank flooring throughout. Crown and base molding, smooth ceilings, dual pane windows. Mirrored closet doors in the Primary Bedroom with built-in shelves. Brand New Stackable Washer and Dryer. Serene open air patio to let the sunshine in.
Last Agent to Sell the Property
Rossmoor Realty / J.H. Russell License #00896777 Listed on: 10/05/2024
Property Details
Home Type
- Condominium
Est. Annual Taxes
- $0
Year Built
- Built in 1965
HOA Fees
- $1,261 Monthly HOA Fees
Property Views
- Panoramic
- Mount Diablo
- Hills
Home Design
- Shingle Roof
- Stucco
Interior Spaces
- 1-Story Property
- Skylights
- Double Pane Windows
Kitchen
- Updated Kitchen
- Breakfast Bar
- Built-In Range
- Microwave
- Dishwasher
- Solid Surface Countertops
- Disposal
Flooring
- Laminate
- Tile
Bedrooms and Bathrooms
- 2 Bedrooms
- 2 Full Bathrooms
Laundry
- Laundry in unit
- Dryer
- Washer
- 220 Volts In Laundry
Parking
- 1 Parking Space
- Carport
- Off-Street Parking
Accessible Home Design
- Stepless Entry
Utilities
- Forced Air Heating and Cooling System
- Electricity To Lot Line
Listing and Financial Details
- Assessor Parcel Number 9000053414
Community Details
Overview
- Senior Community
- Association fees include cable TV, common area maintenance, exterior maintenance, hazard insurance, management fee, reserves, security/gate fee, trash, water/sewer
- 8 Units
- 1St Walnut Creek Mut Association, Phone Number (925) 988-7700
- Rossmoor Subdivision, San Franciscan Floorplan
- Greenbelt
Amenities
- Clubhouse
- Planned Social Activities
Recreation
- Golf Course Community
- Tennis Courts
- Fitness Center
- Community Pool
Pet Policy
- Limit on the number of pets
- Dogs and Cats Allowed
Security
- Gated Community
Similar Homes in Walnut Creek, CA
Home Values in the Area
Average Home Value in this Area
Property History
| Date | Event | Price | Change | Sq Ft Price |
|---|---|---|---|---|
| 02/04/2025 02/04/25 | Off Market | $799,000 | -- | -- |
| 11/06/2024 11/06/24 | Sold | $799,000 | +15.0% | $720 / Sq Ft |
| 10/11/2024 10/11/24 | Pending | -- | -- | -- |
| 10/05/2024 10/05/24 | For Sale | $695,000 | -- | $627 / Sq Ft |
Tax History Compared to Growth
Tax History
| Year | Tax Paid | Tax Assessment Tax Assessment Total Assessment is a certain percentage of the fair market value that is determined by local assessors to be the total taxable value of land and additions on the property. | Land | Improvement |
|---|---|---|---|---|
| 2025 | $0 | $785,900 | $400,000 | $385,900 |
| 2024 | $0 | $571,427 | $321,660 | $249,767 |
| 2023 | $0 | $560,223 | $315,353 | $244,870 |
| 2022 | $0 | $549,239 | $309,170 | $240,069 |
| 2021 | $0 | $538,470 | $303,108 | $235,362 |
| 2019 | $0 | $211,632 | $121,496 | $90,136 |
| 2018 | $0 | $207,483 | $119,114 | $88,369 |
| 2017 | $0 | $203,416 | $116,779 | $86,637 |
| 2016 | -- | $199,429 | $114,490 | $84,939 |
| 2015 | -- | $196,435 | $112,771 | $83,664 |
| 2014 | -- | $192,588 | $110,562 | $82,026 |
Agents Affiliated with this Home
-

Seller's Agent in 2024
Susan Proctor
Rossmoor Realty / J.H. Russell
(510) 914-0529
30 in this area
33 Total Sales
-

Buyer's Agent in 2024
Kat Knudsen
Rossmoor Realty / J.h. Russell
(510) 926-5082
13 in this area
16 Total Sales
Map
Source: Contra Costa Association of REALTORS®
MLS Number: 41075555
APN: 900-005-341-4
- 2016 Golden Rain Rd Unit 3
- 2101 Golden Rain Rd Unit 14
- 2101 Golden Rain Rd Unit 13
- 1935 Golden Rain Rd Unit 1
- 1736 Golden Rain Rd Unit 2
- 1959 Golden Rain Rd Unit 2
- 2625 Golden Rain Rd Unit 1
- 3401 Golden Rain Rd Unit 11
- 3209 Golden Rain Rd Unit 3
- 1608 Golden Rain Rd Unit 4
- 3301 Golden Rain Rd Unit 2
- 2333 Pine Knoll Dr Unit 2
- 2501 Pine Knoll Dr Unit 8
- 2501 Pine Knoll Dr Unit 2
- 2200 Pine Knoll Dr Unit 11
- 1508 Golden Rain Rd Unit 1
- 1840 Tice Creek Dr Unit 2437
- 1840 Tice Creek Dr Unit 2323
- 1900 Devil View Place
- 2017 Oakmont Way Unit 2
