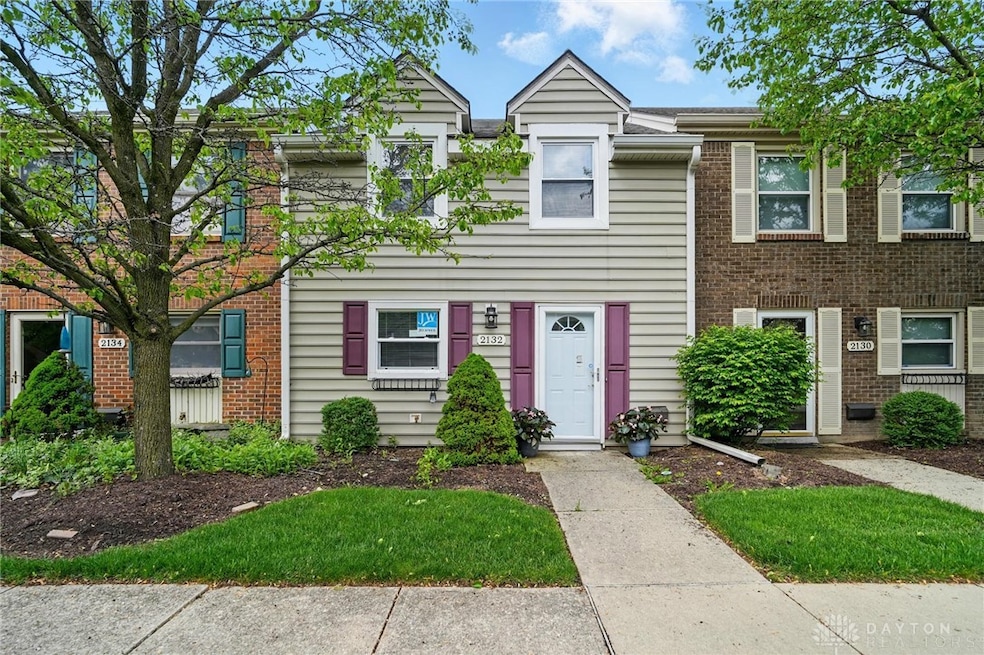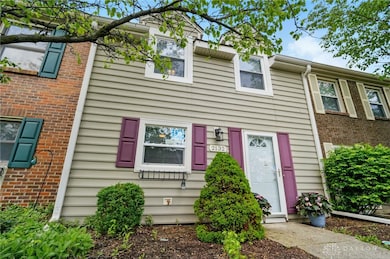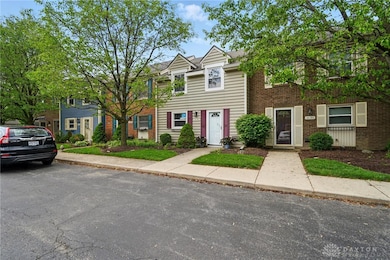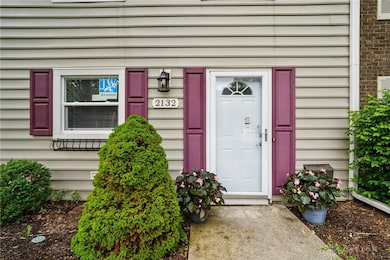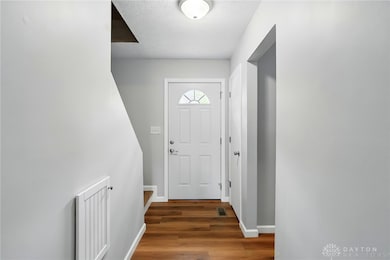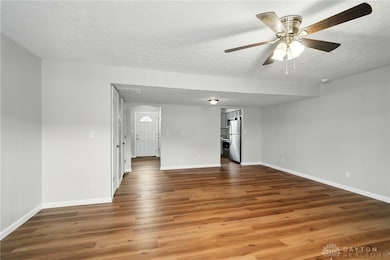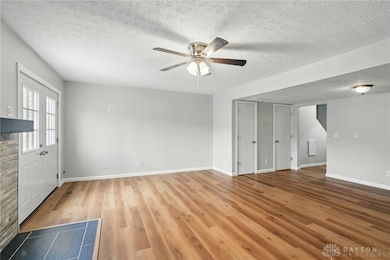2132 Hewitt Ave Unit 12132 Dayton, OH 45440
Woodbourne-Hyde Park NeighborhoodEstimated payment $1,446/month
Highlights
- A-Frame Home
- Granite Countertops
- Double Pane Windows
- Primary Village North Rated A
- 1 Car Detached Garage
- Patio
About This Home
MOVE IN READY CONDO/TOWNHOUSE IN KETTERING! Location ! Location ! Location! Renovations throughout by Studio 77. Come see this cozy-2 bedroom with a jack n jill and 1⁄2 bath downstairs, 1 car garage, 1 dedicated guest parking space, with an outside patio with a privacy fence. This condo/townhome is conveniently located near shopping, restaurants, grocery stores, and highway. Fully renovated: New paint, flooring, appliances, bathrooms as well as kitchen with granite counter. Too many updates to list. All appliances remain with the sale of the home.
Listing Agent
Key Realty Brokerage Phone: (937) 948-0980 License #2002011717 Listed on: 05/23/2025

Property Details
Home Type
- Condominium
Est. Annual Taxes
- $1,839
Year Built
- 1979
HOA Fees
- $250 Monthly HOA Fees
Parking
- 1 Car Detached Garage
Home Design
- A-Frame Home
- Slab Foundation
- Frame Construction
- Vinyl Siding
Interior Spaces
- 1,178 Sq Ft Home
- 2-Story Property
- Ceiling Fan
- Wood Burning Fireplace
- Double Pane Windows
- Double Hung Windows
Kitchen
- Cooktop
- Microwave
- Dishwasher
- Granite Countertops
Bedrooms and Bathrooms
- 2 Bedrooms
- Bathroom on Main Level
Laundry
- Dryer
- Washer
Utilities
- Forced Air Heating and Cooling System
- Heat Pump System
- 220 Volts in Garage
- High Speed Internet
Additional Features
- Patio
- Fenced
Community Details
- Association fees include insurance, ground maintenance, maintenance structure, snow removal, trash, water
- Hewitt Village Condo Subdivision
Listing and Financial Details
- Property Available on 5/24/25
- Home warranty included in the sale of the property
- Assessor Parcel Number N64-50519-0002
Map
Home Values in the Area
Average Home Value in this Area
Tax History
| Year | Tax Paid | Tax Assessment Tax Assessment Total Assessment is a certain percentage of the fair market value that is determined by local assessors to be the total taxable value of land and additions on the property. | Land | Improvement |
|---|---|---|---|---|
| 2024 | $1,839 | $29,460 | $6,170 | $23,290 |
| 2023 | $1,839 | $29,460 | $6,170 | $23,290 |
| 2022 | $2,210 | $28,060 | $5,880 | $22,180 |
| 2021 | $2,045 | $28,060 | $5,880 | $22,180 |
| 2020 | $2,052 | $28,060 | $5,880 | $22,180 |
| 2019 | $1,951 | $23,590 | $5,600 | $17,990 |
| 2018 | $1,962 | $23,590 | $5,600 | $17,990 |
| 2017 | $1,807 | $23,590 | $5,600 | $17,990 |
| 2016 | $1,766 | $21,650 | $5,600 | $16,050 |
| 2015 | $1,687 | $21,650 | $5,600 | $16,050 |
| 2014 | $1,687 | $21,650 | $5,600 | $16,050 |
| 2012 | -- | $24,010 | $5,600 | $18,410 |
Property History
| Date | Event | Price | List to Sale | Price per Sq Ft | Prior Sale |
|---|---|---|---|---|---|
| 05/23/2025 05/23/25 | For Sale | $197,500 | +68.1% | $168 / Sq Ft | |
| 02/27/2023 02/27/23 | Sold | $117,500 | -6.0% | $100 / Sq Ft | View Prior Sale |
| 02/15/2023 02/15/23 | Pending | -- | -- | -- | |
| 02/14/2023 02/14/23 | Price Changed | $125,000 | -7.4% | $106 / Sq Ft | |
| 02/07/2023 02/07/23 | For Sale | $135,000 | -- | $115 / Sq Ft |
Purchase History
| Date | Type | Sale Price | Title Company |
|---|---|---|---|
| Warranty Deed | $10,833 | -- | |
| Warranty Deed | $78,000 | American Homeland Title |
Source: Dayton REALTORS®
MLS Number: 934916
APN: N64-50519-0002
- 6067 Hackamore Trail Unit 20
- 6046 N Quinella Way Unit 51246
- 6091 N Quinella Way Unit 46232
- 1462 Carriage Trace Blvd Unit 215
- 6102 Singletree Ln
- 1620 Piper Ln Unit 101
- 5670 Coach Dr W Unit D
- 5685 Coach Dr E Unit D
- 5660 Coach Dr W Unit C
- 1660 Piper Ln Unit 208
- 2225 Coach Dr Unit F
- 2225 Coach Dr Unit L
- 1740 Piper Ln
- 1770 Piper Ln Unit 208
- 1780 Piper Ln Unit 206
- 1820 Piper Ln Unit 103
- 2278 Millwood Rd
- 5413 Newell Dr
- 935 Heathshire Dr
- 5335 Glendon Ln
- 1956 Chimney Ln
- 5536 Bigger Rd
- 2095 Valley Greene Dr
- 33 Meeting House Rd
- 2272 Berrycreek Dr
- 6620 Green Branch Dr Unit 8
- 1321 Hollow Run Unit 8
- 6680 Wareham Ct Unit 8
- 1236 Smugglers Way Unit 1022
- 5336 Red Coach Rd
- 6790 River Downs Dr
- 701 E Alex Bell Rd
- 5035 Harwich Ct
- 4705 Wilmington Pike
- 320 E Alex Bell Rd
- 4612 Croftshire Dr
- 4950 Cornerstone Blvd N
- 6300 Fireside Dr
- 964 Reserve Blvd
- 4549 Croftshire Dr Unit 4549
