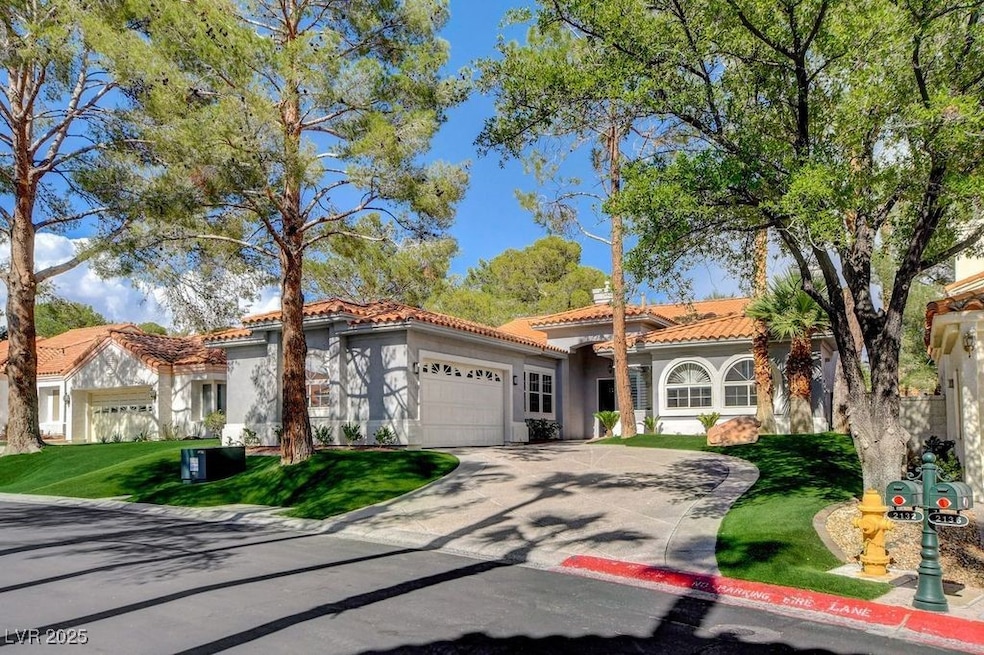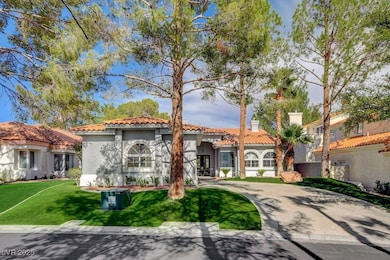2132 Lookout Point Cir Las Vegas, NV 89117
Canyon Gate NeighborhoodHighlights
- Country Club
- Clubhouse
- Great Room
- Gated Community
- Fireplace in Primary Bedroom
- Tennis Courts
About This Home
Location/location/ location ! Beautifully renovated single story home in the highly desirable guard-gated Canyon Gate Country Club - with private golf course and country club amenities . Social membership in country club available for tenants if desired ,not included in rent. House has 3 bedrooms with 2 1/2 baths . Upgrades include 36x72 Italian porcelain tiles, Cesar stone quartz throughout , stainless steel appliances , shutters throughout, third bedroom ensuite. Ceiling fans and chandeliers throughout the house. Primary bedroom has 2-way fireplace to primary bath. Great room has French doors that lead to the covered patio with pavers. Large open Kitchen w/ custom 12 ft island that comfortably seats 6-8 people , lots of storage, and stainless steel appliances. Centrally located to shopping, schools and minutes to the Strip.
Listing Agent
BHHS Nevada Properties Brokerage Phone: (702) 461-7405 License #S.0065318 Listed on: 09/29/2025

Home Details
Home Type
- Single Family
Est. Annual Taxes
- $5,618
Year Built
- Built in 1998
Lot Details
- 6,970 Sq Ft Lot
- West Facing Home
- Back Yard Fenced
- Block Wall Fence
- Desert Landscape
- Artificial Turf
Parking
- 2 Car Attached Garage
- Parking Storage or Cabinetry
- Inside Entrance
- Garage Door Opener
Home Design
- Frame Construction
- Pitched Roof
- Tile Roof
- Stucco
Interior Spaces
- 2,690 Sq Ft Home
- 1-Story Property
- Ceiling Fan
- 2 Fireplaces
- Gas Fireplace
- Plantation Shutters
- Great Room
- Porcelain Tile
Kitchen
- Built-In Electric Oven
- Gas Cooktop
- Microwave
- Dishwasher
- Disposal
Bedrooms and Bathrooms
- 3 Bedrooms
- Fireplace in Primary Bedroom
Laundry
- Laundry Room
- Laundry on main level
- Gas Dryer Hookup
Schools
- Ober Elementary School
- Johnson Walter Middle School
- Bonanza High School
Utilities
- Central Heating and Cooling System
- Heating System Uses Gas
- Cable TV Available
Listing and Financial Details
- Security Deposit $4,695
- Property Available on 10/1/25
- Tenant pays for cable TV, electricity, gas, trash collection, water
- The owner pays for association fees, grounds care, sewer
Community Details
Overview
- Property has a Home Owners Association
- Olympia Mgmt Association
- Canyon Gate Association, Phone Number (702) 361-6640
- Canyon Gate Cntry Club Subdivision
- The community has rules related to covenants, conditions, and restrictions
Amenities
- Clubhouse
Recreation
- Country Club
- Tennis Courts
- Park
Pet Policy
- Pets allowed on a case-by-case basis
- Pet Deposit $500
Security
- Security Guard
- Gated Community
Map
Source: Las Vegas REALTORS®
MLS Number: 2722729
APN: 163-05-811-017
- 2105 Lookout Point Cir
- 8761 Rainbow Ridge Dr
- 8733 Double Eagle Dr
- 8760 Rainbow Ridge Dr
- 2200 Glenbrook Way
- 1813 Skyline Dr
- 2204 Glenbrook Way
- 2209 Glenbrook Way
- 1805 Quail Point Ct
- 2300 Glenbrook Way
- 1800 Quail Point Ct
- 1613 Iron Ridge Dr
- 8721 Robinson Ridge Dr
- 8445 Pacific Fountain Ave
- 8821 Robinson Ridge Dr
- 2603 S Durango Dr Unit 203
- 2605 S Durango Dr Unit 202
- 2111 Loro Ct
- 8804 River Pines Ct Unit 202
- 8941 Diamond Falls Dr
- 8530 W Sahara Ave
- 8848 Rainbow Ridge Dr
- 8457 Pacific Fountain Ave
- 2312 Glenbrook Way
- 8917 Canyon Springs Dr
- 8901 Robinson Ridge Dr
- 2623 S Durango Dr Unit 102
- 8913 Diamond Falls Dr
- 2320 Pacific Brook St
- 2712 Beaver Creek Ct Unit 102
- 8455 W Sahara Ave Unit 178
- 8410 Eldora Ave Unit 2059
- 8410 Eldora Ave Unit 2046
- 8410 Eldora Ave Unit 2055
- 8410 Eldora Ave Unit 1001
- 8410 Eldora Ave Unit 2020
- 8600 Starboard Dr
- 8960 Echo Ridge Dr
- 2713 Otter Creek Ct Unit 202
- 8410 Eldora Ave Unit 2018






