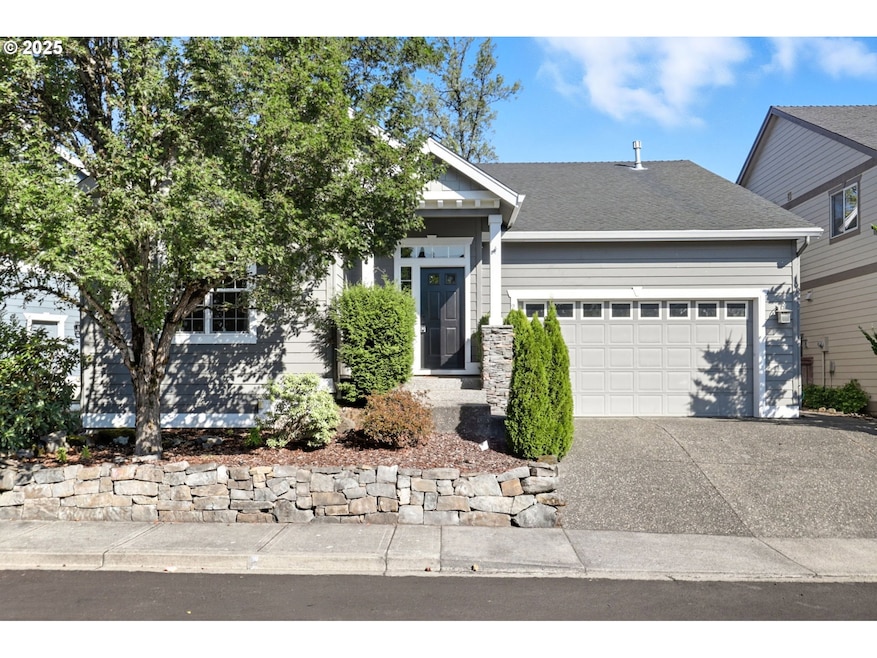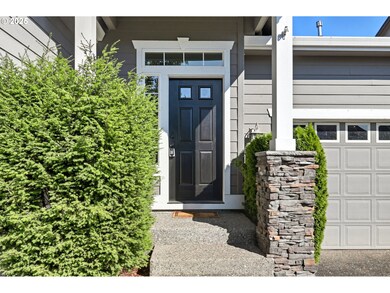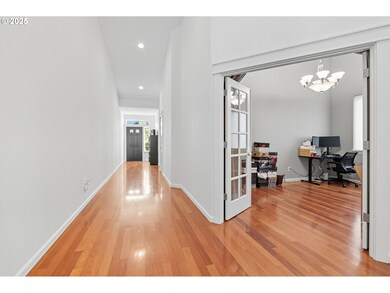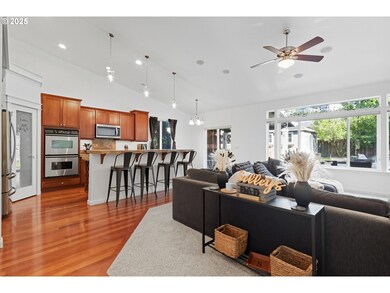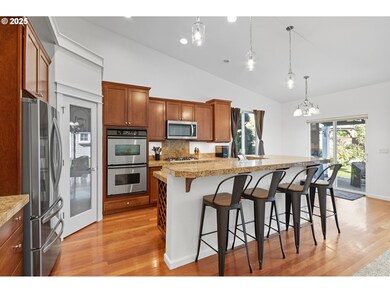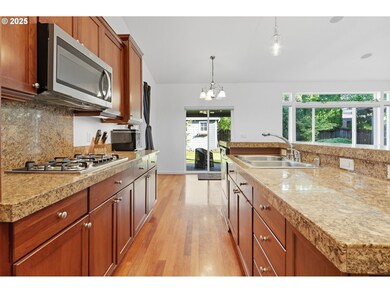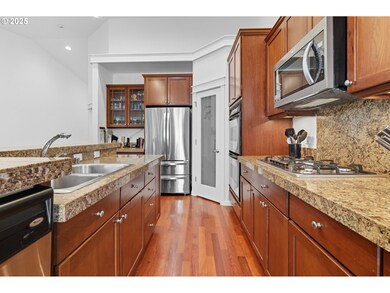2132 N 3rd St Washougal, WA 98671
Estimated payment $4,081/month
Highlights
- Spa
- Mountain View
- Wood Flooring
- Woodburn Elementary School Rated A
- Vaulted Ceiling
- Hydromassage or Jetted Bathtub
About This Home
Beautiful single-level, open concept home in sought-after Granite Highlands! This entertainer’s dream features vaulted ceilings, Brazilian cherry hardwood floors, and a gourmet kitchen with granite counters, double ovens, and gas cooktop. The easy-flow floor plan connects the spacious living area seamlessly to the outdoor living space — perfect for gatherings.Enjoy the private, low-maintenance backyard with putting green, pond & water feature, plus a versatile 12×12 flex space ideal as an artist’s den, workout room, or hobby studio. The large bedrooms include a serene primary suite with private gazebo. Located in highly rated Camas schools, just minutes to golf, shopping, and dining.
Home Details
Home Type
- Single Family
Est. Annual Taxes
- $5,488
Year Built
- Built in 2006
Lot Details
- 6,534 Sq Ft Lot
- Fenced
- Level Lot
- Private Yard
- Property is zoned R1-15
HOA Fees
- $60 Monthly HOA Fees
Parking
- 2 Car Attached Garage
- Garage on Main Level
- Garage Door Opener
- Driveway
Property Views
- Mountain
- Territorial
Home Design
- Pillar, Post or Pier Foundation
- Shingle Roof
- Composition Roof
- Cement Siding
- Concrete Perimeter Foundation
Interior Spaces
- 2,104 Sq Ft Home
- 1-Story Property
- Vaulted Ceiling
- Ceiling Fan
- Gas Fireplace
- Double Pane Windows
- Vinyl Clad Windows
- Family Room
- Living Room
- Dining Room
- Home Office
- Crawl Space
- Washer and Dryer
Kitchen
- Double Oven
- Cooktop
- Microwave
- Plumbed For Ice Maker
- Dishwasher
- Stainless Steel Appliances
- Granite Countertops
- Disposal
Flooring
- Wood
- Wall to Wall Carpet
- Tile
Bedrooms and Bathrooms
- 3 Bedrooms
- 2 Full Bathrooms
- Hydromassage or Jetted Bathtub
- Walk-in Shower
Accessible Home Design
- Accessibility Features
- Level Entry For Accessibility
- Minimal Steps
- Accessible Parking
Outdoor Features
- Spa
- Covered Patio or Porch
- Outdoor Water Feature
- Outbuilding
Schools
- Woodburn Elementary School
- Liberty Middle School
- Camas High School
Utilities
- 95% Forced Air Zoned Heating and Cooling System
- Heating System Uses Gas
- Gas Water Heater
- High Speed Internet
Listing and Financial Details
- Assessor Parcel Number 130556238
Community Details
Overview
- Invest West Management Association, Phone Number (360) 254-5700
Amenities
- Common Area
Map
Home Values in the Area
Average Home Value in this Area
Tax History
| Year | Tax Paid | Tax Assessment Tax Assessment Total Assessment is a certain percentage of the fair market value that is determined by local assessors to be the total taxable value of land and additions on the property. | Land | Improvement |
|---|---|---|---|---|
| 2025 | $5,640 | $543,598 | $103,500 | $440,098 |
| 2024 | $5,488 | $598,959 | $135,585 | $463,374 |
| 2023 | $5,429 | $614,243 | $138,690 | $475,553 |
| 2022 | $5,265 | $591,708 | $138,690 | $453,018 |
| 2021 | $5,143 | $482,379 | $113,850 | $368,529 |
| 2020 | $5,432 | $435,179 | $103,500 | $331,679 |
| 2019 | $4,900 | $429,186 | $103,500 | $325,686 |
| 2018 | $5,310 | $410,397 | $0 | $0 |
| 2017 | $4,253 | $369,798 | $0 | $0 |
| 2016 | $4,119 | $336,582 | $0 | $0 |
| 2015 | -- | $312,897 | $0 | $0 |
| 2014 | -- | $300,463 | $0 | $0 |
| 2013 | -- | $261,369 | $0 | $0 |
Property History
| Date | Event | Price | List to Sale | Price per Sq Ft | Prior Sale |
|---|---|---|---|---|---|
| 10/24/2025 10/24/25 | Pending | -- | -- | -- | |
| 09/24/2025 09/24/25 | For Sale | $675,000 | +8.0% | $321 / Sq Ft | |
| 12/21/2022 12/21/22 | Sold | $624,900 | 0.0% | $297 / Sq Ft | View Prior Sale |
| 12/05/2022 12/05/22 | Pending | -- | -- | -- | |
| 12/02/2022 12/02/22 | For Sale | $624,900 | -- | $297 / Sq Ft |
Purchase History
| Date | Type | Sale Price | Title Company |
|---|---|---|---|
| Warranty Deed | -- | Wfg Clark County | |
| Warranty Deed | $399,900 | First American Title |
Mortgage History
| Date | Status | Loan Amount | Loan Type |
|---|---|---|---|
| Open | $499,920 | New Conventional | |
| Previous Owner | $155,000 | Fannie Mae Freddie Mac |
Source: Regional Multiple Listing Service (RMLS)
MLS Number: 398180784
APN: 130556-238
- 306 N V St
- 0 Leburn Rd Unit 22544235
- 451 N X St
- 490 N Y St
- Murus Plan at Granite Highlands - Bluffs at Granite Highlands
- Stratus Plan at Granite Highlands - Bluffs at Granite Highlands
- Cirrus Plan at Granite Highlands - Bluffs at Granite Highlands
- Nimbus Plan at Granite Highlands - Bluffs at Granite Highlands
- 496 N Y St
- 526 N Z Cir
- 540 N Y St
- 498 N Z Cir
- 174 N X St
- 482 N Z Cir
- 488 N Z Cir
- 580 N Y St
- 600 N Y St
- 780 N V St
- 800 N V St
- 750 N V St
