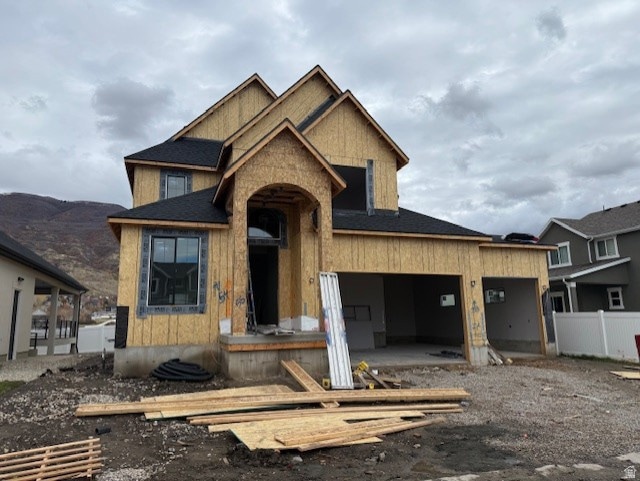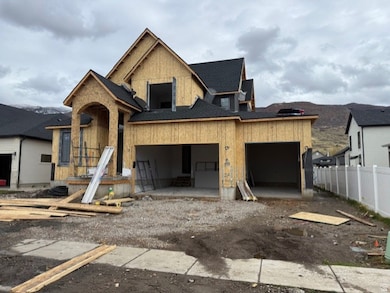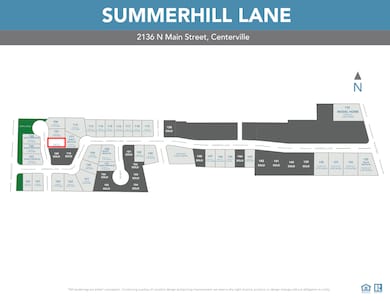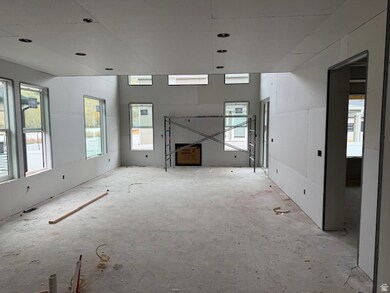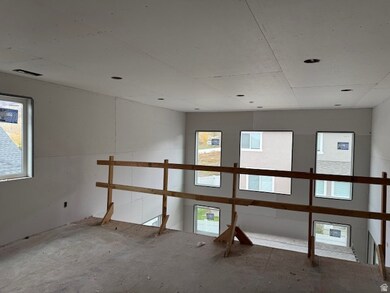2132 N 725 W Centerville, UT 84014
Estimated payment $6,406/month
Highlights
- New Construction
- Mountain View
- Great Room
- Reading School Rated A-
- Main Floor Primary Bedroom
- Den
About This Home
Lot 108 in Summerhill Lane by Symphony Homes. This Libby plan is in a prime location close to everything. Estimated completion is March 2026. Discover the difference in quality from this trusted local builder of semi-custom homes. This spacious two-story offers thoughtful design, high-end finishes, and unique features throughout. The true three-car garage provides ample parking and storage. The main level features a large galley-style kitchen with a walk-in pantry, 36" gas cooktop range, double ovens, a bright dining nook. Just off the entry, a flex room with a stunning custom feature wall adds character and versatility. The family room boasts a soaring two-story ceiling and a beautiful fireplace, creating a warm and inviting space for gathering and entertaining. The main floor also includes the primary suite, complete with an ensuite bath, walk-in closet, and a nearby stackable laundry closet for added convenience. Upstairs, you'll find a generous loft that overlooks the family room below, two additional bedrooms-each with walk-in closets-and a large laundry room. The finished basement includes a spacious family or game room, two more bedrooms and a bath. Plus, it's stubbed for a future wet bar if you wish to add it, and has plenty of storage. A covered patio extends your living space outdoors, and the home is equipped with an active radon system and secondary water stubbed to the lot.
Listing Agent
Brett Cherry
Bravo Realty Services, LLC License #5486948 Listed on: 11/19/2025
Home Details
Home Type
- Single Family
Est. Annual Taxes
- $2,331
Year Built
- New Construction
Lot Details
- 6,098 Sq Ft Lot
- Cul-De-Sac
- Landscaped
- Property is zoned Single-Family
HOA Fees
- $20 Monthly HOA Fees
Parking
- 3 Car Attached Garage
Home Design
- Stone Siding
- Stucco
Interior Spaces
- 4,303 Sq Ft Home
- 3-Story Property
- Ceiling Fan
- Gas Log Fireplace
- Double Pane Windows
- Great Room
- Den
- Mountain Views
- Basement Fills Entire Space Under The House
Kitchen
- Walk-In Pantry
- Built-In Double Oven
- Gas Range
- Range Hood
- Microwave
Flooring
- Carpet
- Laminate
- Tile
Bedrooms and Bathrooms
- 5 Bedrooms | 1 Primary Bedroom on Main
- Walk-In Closet
- Bathtub With Separate Shower Stall
Laundry
- Laundry Room
- Electric Dryer Hookup
Schools
- Reading Elementary School
- Centerville Middle School
- Viewmont High School
Utilities
- Forced Air Heating and Cooling System
- Natural Gas Connected
Additional Features
- Reclaimed Water Irrigation System
- Covered Patio or Porch
Community Details
- Red Rock HOA, Phone Number (801) 706-6968
- Summerhill Lane Subdivision
Listing and Financial Details
- Assessor Parcel Number 07-357-0108
Map
Home Values in the Area
Average Home Value in this Area
Tax History
| Year | Tax Paid | Tax Assessment Tax Assessment Total Assessment is a certain percentage of the fair market value that is determined by local assessors to be the total taxable value of land and additions on the property. | Land | Improvement |
|---|---|---|---|---|
| 2023 | $2,331 | $116,081 | $116,081 | $0 |
Property History
| Date | Event | Price | List to Sale | Price per Sq Ft |
|---|---|---|---|---|
| 11/19/2025 11/19/25 | For Sale | $1,174,900 | -- | $273 / Sq Ft |
Purchase History
| Date | Type | Sale Price | Title Company |
|---|---|---|---|
| Special Warranty Deed | -- | None Listed On Document |
Source: UtahRealEstate.com
MLS Number: 2123696
APN: 07-357-0108
- 581 W Summerhill Ln
- 551 W Summerhill Ln
- 283 W Summerhill Ln
- 455 W 2025 N
- 1927 N 450 W
- 1692 Willow Creek Cir
- 733 W 1825 N
- 86 E 1675 S
- Cantata Plan at Summerhill Lane
- Kilby Plan at Summerhill Lane
- Rhapsody Plan at Summerhill Lane
- Ballad Plan at Summerhill Lane
- Grand Plan at Summerhill Lane
- Yalecrest Plan at Summerhill Lane
- Trio Plan at Summerhill Lane
- Abravanel Plan at Summerhill Lane
- Browning Plan at Summerhill Lane
- Kingsbury Plan at Summerhill Lane
- Timpani Plan at Summerhill Lane
- Libby Plan at Summerhill Lane
- 1302 Sunrise Ln
- 678 S 650 W Unit Basement unit
- 538 W Creek View Cir
- 493 W 620 N Unit 125
- 1162 W 200 N
- 305 N 1300 W
- 333 E 300 N Unit B
- 333 E 300 N Unit Rooms for Rent
- 25 N 300 E Unit Travis Heairld
- 736 W State St
- 430 N Station Pkwy
- 507 N Broadway
- 500 N Broadway
- 1525 N Main St
- 590 N Station Pkwy
- 985 W Willow Garden Paseo
- 1437 Burke Ln N
- 847 N Shepherd Creek Pkwy
- 830 N 500 W
- 620 N Orchard Dr
