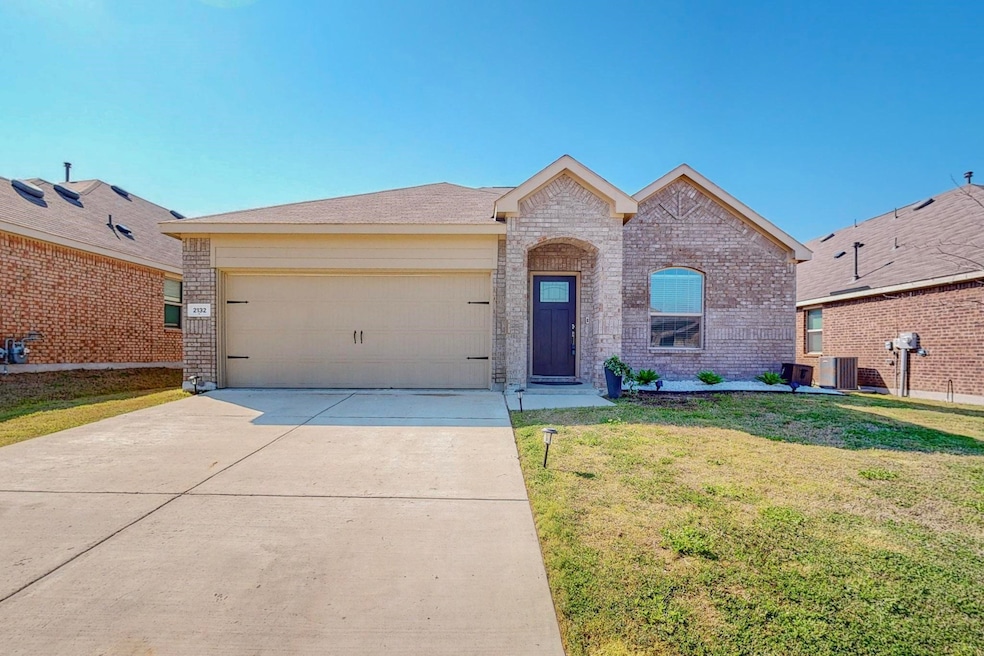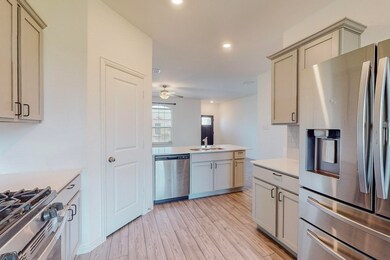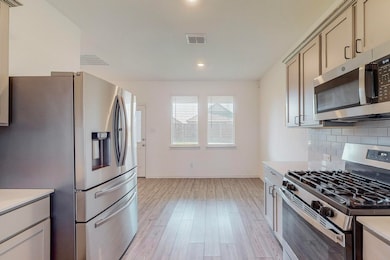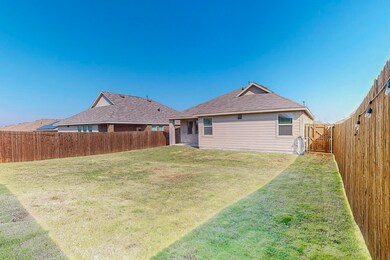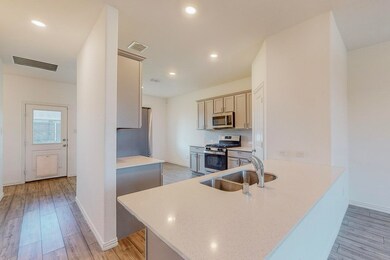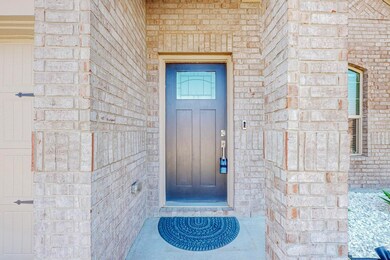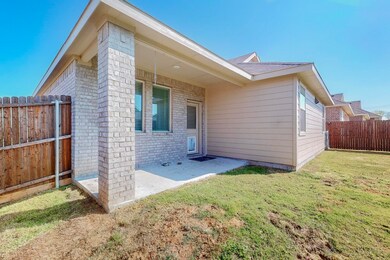2132 Palestine Oak Dr Royse City, TX 75189
Highlights
- Open Floorplan
- 2 Car Attached Garage
- 1-Story Property
- Traditional Architecture
- Walk-In Closet
- Landscaped
About This Home
Welcome to the highly sought after community of the Verandah! Walking distance to schools and recreational facilities! Great barely lived in one story in the wonderful Verandah Community! Home includes washer, dryer and refrigerator! Open concept plan with 3 nice size bedrooms. Primary bathroom has large walk in closet and spa like features. Kitchen boasts stainless appliances , gas cook top and eat in kitchen. Oversized backyard with room with stone wall great for entertaining! Elementary school in neighborhood. Community boasts ponds, pool, and park.
Application fee is 50.00 per adult. Contact listing agent for payment instructions. Pet restrictions. Applications are run Mon-Fri and can take 24 hours for reply. Please submit a copy of drivers license and last 3 pay stubs with app. First and last months rent is due upon approval. In document section, tenant needs to complete and sign application.
Listing Agent
RE/MAX Four Corners Brokerage Phone: 972-396-9100 License #0677910 Listed on: 01/01/2025
Home Details
Home Type
- Single Family
Est. Annual Taxes
- $3,530
Year Built
- Built in 2021
Lot Details
- 6,186 Sq Ft Lot
- Stone Wall
- Wood Fence
- Landscaped
Parking
- 2 Car Attached Garage
- Front Facing Garage
- Multiple Garage Doors
- Driveway
Home Design
- Traditional Architecture
- Brick Exterior Construction
- Slab Foundation
- Composition Roof
Interior Spaces
- 1,426 Sq Ft Home
- 1-Story Property
- Open Floorplan
- Fire and Smoke Detector
Kitchen
- Gas Cooktop
- Microwave
- Dishwasher
- Disposal
Bedrooms and Bathrooms
- 3 Bedrooms
- Walk-In Closet
- 2 Full Bathrooms
Schools
- Ruth Cherry Elementary School
- Royse City High School
Utilities
- Vented Exhaust Fan
- Gas Water Heater
- High Speed Internet
- Cable TV Available
Listing and Financial Details
- Residential Lease
- Property Available on 4/1/24
- Tenant pays for all utilities
- 12 Month Lease Term
- Legal Lot and Block 9 / 34
- Assessor Parcel Number 228718
Community Details
Overview
- Association fees include all facilities, ground maintenance
- Landlord Association
- Verandah Ph 3B1 Subdivision
Pet Policy
- Limit on the number of pets
- Pet Size Limit
- Pet Deposit $250
- Breed Restrictions
Map
Source: North Texas Real Estate Information Systems (NTREIS)
MLS Number: 20805628
APN: 228718
- 2106 Fimbry Dr
- 2133 Fimbry Dr
- 2121 Tulipwood Dr
- 2113 Tulipwood Dr
- 1106 Basswood Ln
- 1124 Basswood Ln
- 1213 Acacia Dr
- 1901 Strongbark Dr
- 1225 Silver Maple Ln
- 2024 Berrywood Dr
- 721 Darlington Oak Ave
- 1328 Alder Tree Ln
- 1920 Blackbrush Dr
- 1224 Land Oak Rd
- 5996 County Road 2646
- 1908 Damianita Dr
- 1621 Applegate Way
- 1833 Cota St
- 1601 Applegate Way
- 1228 Koto Wood Dr
- 2125 Whispering Sage Blvd
- 2124 Whispering Sage Blvd
- 2106 Fimbry Dr
- 1005 Whispering Oak Dr
- 2120 Tulipwood Dr
- 901 Silver Maple Ln
- 1213 Basswood Ln
- 1308 Basswood Ln
- 1204 Alder Tree Ln
- 1309 Basswood Ln
- 1321 Honeywood Ln
- 1948 Damianita Dr
- 1625 Applegate Way
- 1917 Damianita Dr
- 1932 Fox Glove St
- 3120 Burwood Ln
- 1109 Sandalwood Rd
- 1825 Huisache St
- 1849 Indian Grass Dr
- 1945 Javelina St
