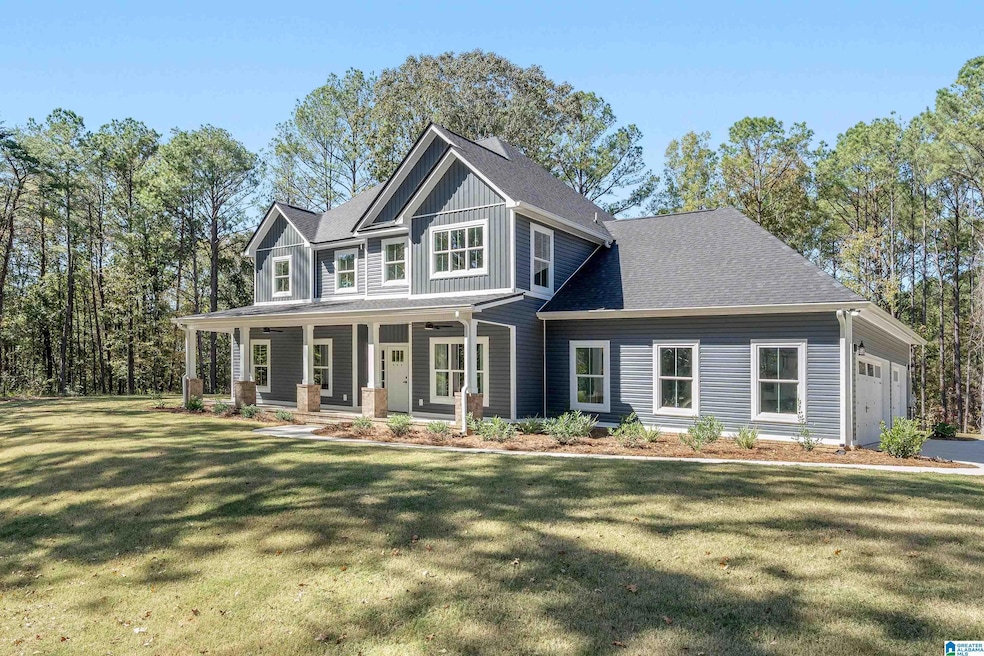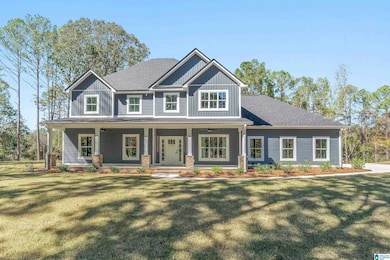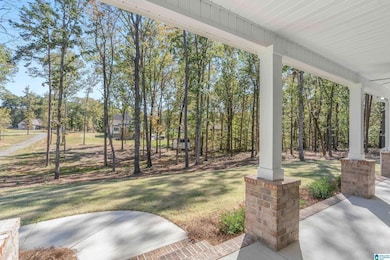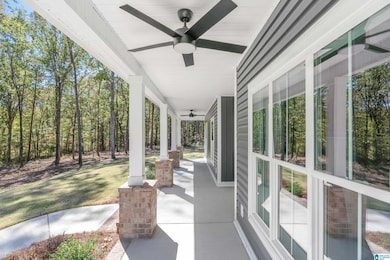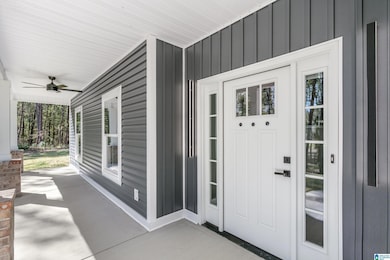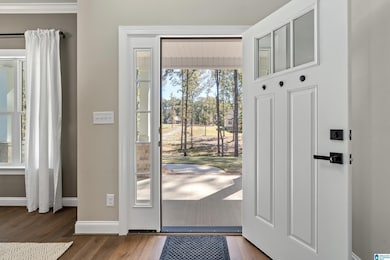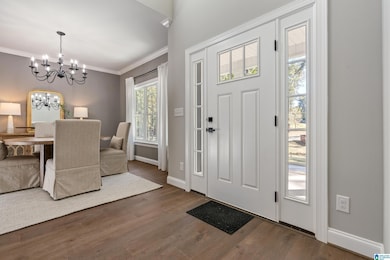21320 Callie Cir Vance, AL 35490
Estimated payment $3,938/month
Highlights
- New Construction
- Attic
- Stone Countertops
- 2 Acre Lot
- Loft
- Attached Garage
About This Home
BRAND NEW ON 2 ACRES in McCalla, Tuscaloosa County! This Beautiful Large Custom Built Home is a Must See! Grande Foyer, 2 Living Areas, Formal Dining Room and Eating space in the Big Kitchen. Very Open Floor Plan, Soaring Ceilings, HUGE Pantry, Big Master Suite with Big Tile Shower and Sep Soaking Tub, Gigantic Master Closet with Built in Shelving Systems! Half bath on the main as well as the Laundry Room. Lots of Storage! Upstairs - 2 large Bedrooms, a Full Bath, Loft Area 2nd Living Area, Office and an Excercise Room or whatever you want it to be! Beautiful Cabinetry, Luxurious Flooring & Lighting! BIG 3-Car Main Level Garage - Bring your groceries right into the kitchen & Pantry area! This Gated Community is a Beautiful Place to Live! Access available to 9 Lakes, Fishing, Skiing, Beach area, Boat Launch, Park, Golf Course, Country Club & Swimming Pool.
Home Details
Home Type
- Single Family
Year Built
- Built in 2025 | New Construction
HOA Fees
- Property has a Home Owners Association
Parking
- Attached Garage
- Garage on Main Level
- Side Facing Garage
Home Design
- Brick Veneer
- Slab Foundation
- Vinyl Siding
Interior Spaces
- Recessed Lighting
- Ventless Fireplace
- Gas Log Fireplace
- Great Room with Fireplace
- Loft
- Stone Countertops
- Attic
Bedrooms and Bathrooms
- 3 Bedrooms
- Split Bedroom Floorplan
- Soaking Tub
Laundry
- Laundry Room
- Laundry on main level
- Washer and Electric Dryer Hookup
Schools
- Lake View Elementary School
- Brookwood Middle School
- Brookwood High School
Utilities
- Heat Pump System
- Electric Water Heater
- Septic System
Additional Features
- Patio
- 2 Acre Lot
Community Details
Listing and Financial Details
- Tax Lot 8A
Map
Home Values in the Area
Average Home Value in this Area
Property History
| Date | Event | Price | List to Sale | Price per Sq Ft |
|---|---|---|---|---|
| 06/26/2025 06/26/25 | For Sale | $622,000 | -- | $201 / Sq Ft |
Source: Greater Alabama MLS
MLS Number: 21423321
- 21332 Callie Cir
- 00 Dianne Dr Unit 8
- 0 Kimberly Dr Unit 165821
- 0 Kimberly Dr Unit 21420796
- 2 Michelle Dr
- 21192 Brenda Dr
- 13467 Allison Dr
- 13443 Gloria Dr
- 13426 Todd Dr
- 0 Michelle Dr Unit 162939
- 0 Michelle Dr Unit 3 21387476
- 13388 Mccoy Cir
- 21400 Tammie Dr
- Lot 4 Allison Dr
- Lot 6 Allison Dr
- Lot 8 Allison Dr
- Lot 7 Allison Dr
- 21295 Leslie Dr
- 13319 Michael Dr
- 20892 Sharon Dr
- 12839 Olmsted Cir
- 22851 Sanders Way
- 22947 Downing Park Cir
- 22947 Downing Park Cir
- 8270 Owen Park Dr
- 6837 Tyler Chase Dr
- 12298 Richard St
- 77 Oakwood St
- 117 Garden Trail
- 5728 Timber Leaf Lp
- 5700 Timber Leaf Lp
- 5773 Timber Leaf Lp
- 5784 Timber Leaf Lp
- 5884 Cheshire Cove Trail
- 5584 Timber Leaf Lp
- 6366 Cove Ln
- 5852 Cheshire Cove Trail
- 5735 Cheshire Cove Cir
- 5816 Cheshire Cove Trail
- 5816 Cheshire Cove Trail
