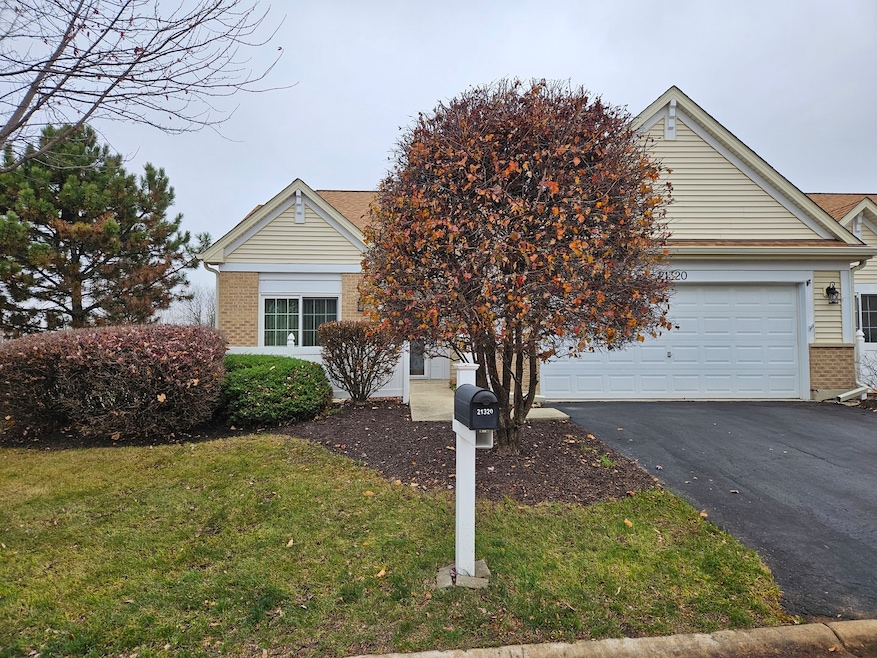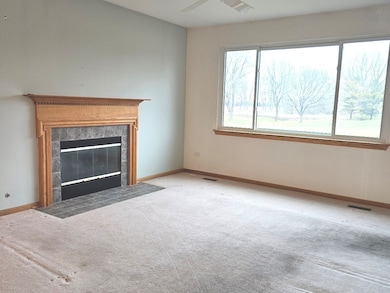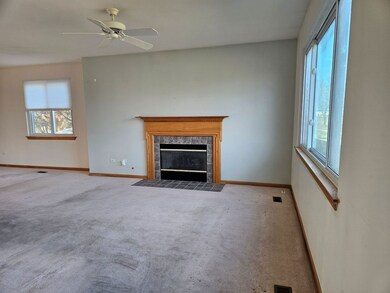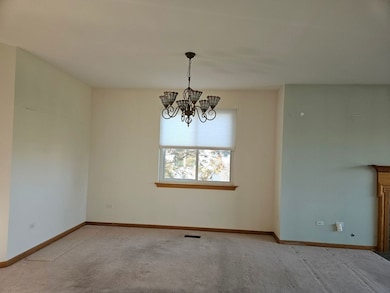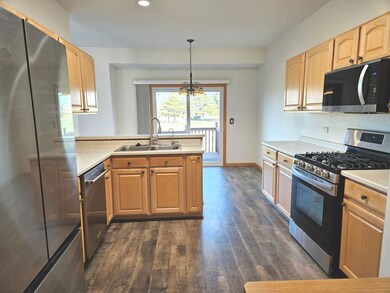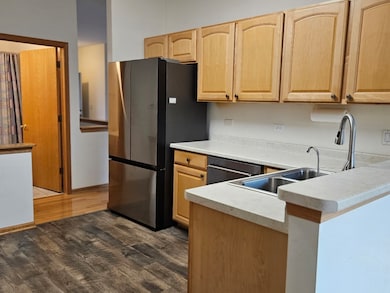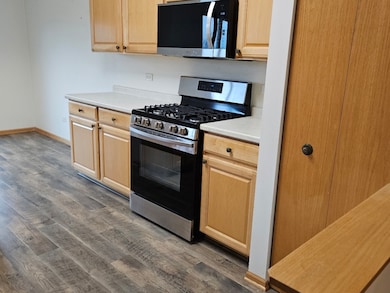21320 W Douglas Ln Plainfield, IL 60544
Carillon NeighborhoodEstimated payment $2,402/month
Highlights
- On Golf Course
- Fitness Center
- Deck
- Elizabeth Eichelberger Elementary School Rated A-
- Landscaped Professionally
- Community Indoor Pool
About This Home
WELCOME to CARILLON! An active 55+ adult community. This newly listed 3 bedroom, 3 bath end-unit has a bright open kitchen w/ breakfast area and stainless appliances. 9' ceilings throughout, fireplace in living room. First floor has 2 bedrooms and 2 baths. The finished ENGLISH BASEMENT has high ceilings, a family room, 3rd bedroom and another full Bath. SPECTACULAR views of the GOLF COURSE from almost every room in the home. Mechanicals all replaced in 2019,TRIPLE PANE WINDOWS throughout! Experience resort-like living every day in a home with breathtaking views. Don't miss your chance to make this dream lifestyle yours! Enjoy all the amenities Carillon has to offer: indoor/outdoor pools, shuffleboard, bocce ball, horseshoes, pickle ball, tennis and more.
Townhouse Details
Home Type
- Townhome
Est. Annual Taxes
- $3,631
Year Built
- Built in 2000
Lot Details
- Lot Dimensions are 45 x 60
- On Golf Course
- End Unit
- Landscaped Professionally
HOA Fees
Parking
- 2 Car Garage
- Driveway
- Parking Included in Price
Home Design
- Entry on the 1st floor
- Asphalt Roof
- Concrete Perimeter Foundation
Interior Spaces
- 1,390 Sq Ft Home
- 1-Story Property
- Ceiling Fan
- Gas Log Fireplace
- Window Screens
- Sliding Doors
- Family Room
- Living Room with Fireplace
- Combination Dining and Living Room
- Breakfast Room
Kitchen
- Range
- Microwave
- Dishwasher
- Stainless Steel Appliances
- Disposal
Flooring
- Carpet
- Laminate
Bedrooms and Bathrooms
- 3 Bedrooms
- 3 Potential Bedrooms
- 3 Full Bathrooms
- No Tub in Bathroom
Laundry
- Laundry Room
- Dryer
- Washer
Basement
- Basement Fills Entire Space Under The House
- Sump Pump
- Finished Basement Bathroom
Home Security
Outdoor Features
- Deck
Utilities
- Forced Air Heating and Cooling System
- Heating System Uses Natural Gas
- Lake Michigan Water
Listing and Financial Details
- Senior Tax Exemptions
- Homeowner Tax Exemptions
- Senior Freeze Tax Exemptions
Community Details
Overview
- Association fees include insurance, security, clubhouse, exercise facilities, pool, exterior maintenance, lawn care, scavenger, snow removal
- 6 Units
- Carrie Surratt Association, Phone Number (847) 882-2246
- Carillon Subdivision, Pebble Beach Floorplan
- Property managed by Associa - Chicagoland
Amenities
- Restaurant
- Party Room
Recreation
- Golf Course Community
- Tennis Courts
- Fitness Center
- Community Indoor Pool
Pet Policy
- Pets up to 30 lbs
- Dogs and Cats Allowed
Security
- Storm Doors
- Carbon Monoxide Detectors
Map
Home Values in the Area
Average Home Value in this Area
Tax History
| Year | Tax Paid | Tax Assessment Tax Assessment Total Assessment is a certain percentage of the fair market value that is determined by local assessors to be the total taxable value of land and additions on the property. | Land | Improvement |
|---|---|---|---|---|
| 2024 | $3,631 | $110,059 | $20,963 | $89,096 |
| 2023 | $3,631 | $99,028 | $18,862 | $80,166 |
| 2022 | $5,945 | $89,279 | $17,005 | $72,274 |
| 2021 | $4,422 | $83,477 | $15,900 | $67,577 |
| 2020 | $4,508 | $80,732 | $15,377 | $65,355 |
| 2019 | $4,530 | $76,888 | $14,645 | $62,243 |
| 2018 | $4,628 | $72,148 | $13,742 | $58,406 |
| 2017 | $4,752 | $68,387 | $13,026 | $55,361 |
| 2016 | $4,616 | $65,100 | $12,400 | $52,700 |
| 2015 | $4,153 | $61,300 | $11,700 | $49,600 |
| 2014 | $4,153 | $57,800 | $11,000 | $46,800 |
| 2013 | $4,153 | $57,800 | $11,000 | $46,800 |
Property History
| Date | Event | Price | List to Sale | Price per Sq Ft |
|---|---|---|---|---|
| 11/21/2025 11/21/25 | For Sale | $314,900 | -- | $227 / Sq Ft |
Purchase History
| Date | Type | Sale Price | Title Company |
|---|---|---|---|
| Corporate Deed | $188,500 | Chicago Title Insurance Co |
Source: Midwest Real Estate Data (MRED)
MLS Number: 12522154
APN: 12-02-31-353-032
- 21409 W Douglas Ln
- 21331 W Juniper Ln
- 21316 W Redwood Dr
- 21458 W Douglas Ln
- 21521 W Douglas Ln
- 21289 Silktree Cir
- 21220 Silktree Cir
- 21600 W Larch Dr
- 13804 S Ironwood Dr
- 14037 S Tamarack Dr
- 21108 W Cypress Ct
- 13705 S Redbud Dr
- 13434 Redberry Cir
- 13954 S Tamarack Dr
- 13818 S Bristlecone Ln Unit D
- 13848 S Balsam Ln Unit A
- 21056 W Aspen Ln
- 13841 S Bristlecone Dr Unit A
- 13865 S Balsam Ln Unit D
- 24041 W Walnut Dr
- 21831 W Judith Ct
- 14017 Emerald Ct
- 14052 Front Royal Ct
- 21419 Frost Ct
- 525 Fair Meadows Dr
- 20863 W Brentwood Ct
- 520 N Frieh Dr
- 542 N Frieh Dr
- 76 Canterbury Trail
- 80 Kenilworth Ct
- 22051 W Taylor Rd Unit ID1285046P
- 14237 S Newberg Ct Unit ID1285043P
- 22315 W Niagara Ct
- 1151 W Normantown Rd
- 1225 Lakeview Dr
- 370 Reston Cir
- 314 Fremont Ave
- 446 Montrose Dr
- 434 Kenyon Ave
- 501 S Weber Rd
