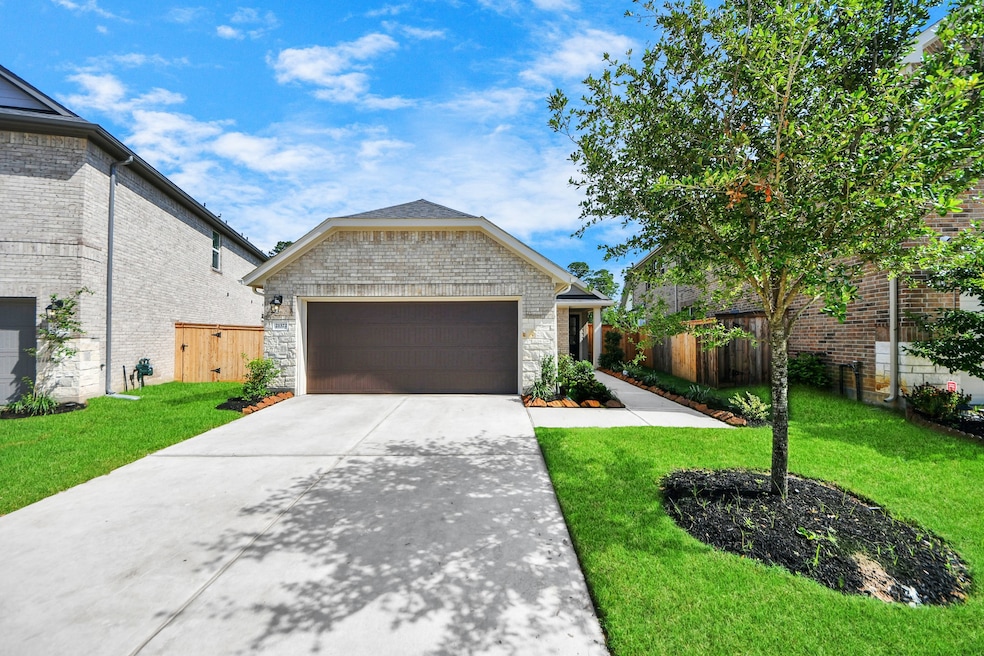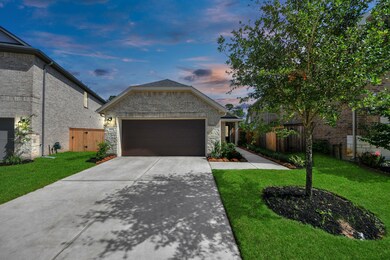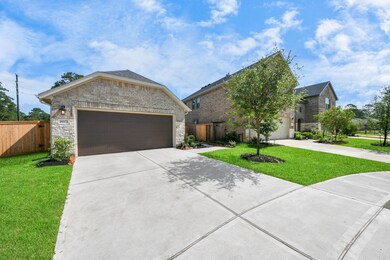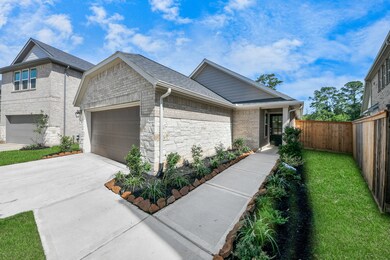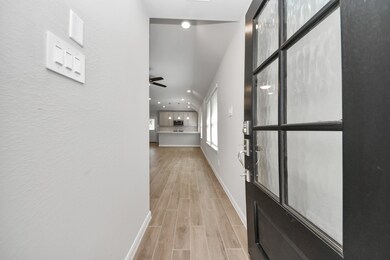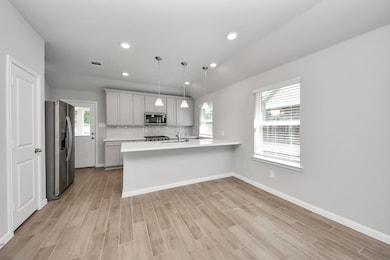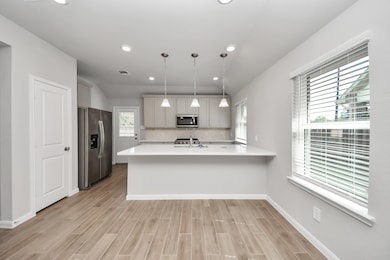21322 Catelonia Yew Ct Tomball, TX 77377
Hockley NeighborhoodEstimated payment $1,864/month
Highlights
- New Construction
- Home Energy Rating Service (HERS) Rated Property
- Traditional Architecture
- ENERGY STAR Certified Homes
- Deck
- Quartz Countertops
About This Home
NEW CONSTRUCTION by Beazer Homes, America’s #1 Energy Efficient New Home Builder! Welcome home to 21322 Catelonia Yew Court, nestled in the Sorella community and zoned to Bryan Lowe Elementary, Schultz Junior High, and Waller High. This charming Hays plan offers 3 bedrooms, 2 baths, 1,266 sq. ft., and an attached 2-car garage. Enjoy sloped ceilings, an open-concept layout, and a spacious great room seamlessly connected to the kitchen. The private primary suite, located at the back of the home, features serene views and abundant natural light. Thoughtfully designed secondary bedrooms and ample storage make this home functional and stylish. Step outside to a large covered patio, perfect for relaxing or entertaining year-round. Residents of Sorella enjoy resort-style amenities, trails, and convenient access to shopping, dining, and major highways. Don’t miss this incredible opportunity! Call now to schedule your tour.
Listing Agent
Nan & Company Properties - Corporate Office (Heights) License #0641210 Listed on: 10/27/2025

Open House Schedule
-
Saturday, November 22, 202512:00 to 4:00 pm11/22/2025 12:00:00 PM +00:0011/22/2025 4:00:00 PM +00:00Add to Calendar
-
Sunday, November 23, 202512:00 to 4:00 pm11/23/2025 12:00:00 PM +00:0011/23/2025 4:00:00 PM +00:00Add to Calendar
Home Details
Home Type
- Single Family
Est. Annual Taxes
- $743
Year Built
- Built in 2024 | New Construction
Lot Details
- Back Yard Fenced
HOA Fees
- $67 Monthly HOA Fees
Parking
- 2 Car Attached Garage
Home Design
- Traditional Architecture
- Brick Exterior Construction
- Slab Foundation
- Composition Roof
- Cement Siding
- Stone Siding
Interior Spaces
- 1,266 Sq Ft Home
- 2-Story Property
- Ceiling Fan
- Family Room Off Kitchen
- Living Room
- Breakfast Room
- Game Room
- Utility Room
- Fire and Smoke Detector
Kitchen
- Walk-In Pantry
- Oven
- Gas Range
- Free-Standing Range
- Microwave
- Dishwasher
- Kitchen Island
- Quartz Countertops
- Disposal
Flooring
- Carpet
- Vinyl
Bedrooms and Bathrooms
- 3 Bedrooms
- 2 Full Bathrooms
- Separate Shower
Laundry
- Dryer
- Washer
Eco-Friendly Details
- Home Energy Rating Service (HERS) Rated Property
- ENERGY STAR Qualified Appliances
- Energy-Efficient Windows with Low Emissivity
- Energy-Efficient HVAC
- Energy-Efficient Insulation
- ENERGY STAR Certified Homes
- Energy-Efficient Thermostat
Outdoor Features
- Deck
- Covered Patio or Porch
Schools
- Bryan Lowe Elementary School
- Schultz Junior High School
- Waller High School
Utilities
- Central Heating and Cooling System
- Programmable Thermostat
Community Details
- Sterling Asi Association, Phone Number (832) 678-4500
- Built by Beazer Homes
- Sorella Subdivision
Map
Home Values in the Area
Average Home Value in this Area
Tax History
| Year | Tax Paid | Tax Assessment Tax Assessment Total Assessment is a certain percentage of the fair market value that is determined by local assessors to be the total taxable value of land and additions on the property. | Land | Improvement |
|---|---|---|---|---|
| 2025 | $743 | $39,500 | $39,500 | -- |
| 2024 | $743 | $38,800 | $38,800 | -- |
Property History
| Date | Event | Price | List to Sale | Price per Sq Ft |
|---|---|---|---|---|
| 08/14/2025 08/14/25 | Price Changed | $299,295 | 0.0% | $236 / Sq Ft |
| 05/07/2025 05/07/25 | For Sale | $299,295 | -- | $236 / Sq Ft |
Source: Houston Association of REALTORS®
MLS Number: 53541798
APN: 1423680010058
- Allegheny Plan at Sorella - Landmark Collection
- Bristol Plan at Sorella - Signature Collection
- Rainier Plan at Sorella - Landmark Collection
- Brook Plan at Sorella - Landmark Collection
- Sheffield Plan at Sorella - Signature Collection
- Somerset Plan at Sorella - Signature Collection
- Cambridge Plan at Sorella - Signature Collection
- Olympic Plan at Sorella - Landmark Collection
- Berkshire Plan at Sorella - Landmark Collection
- Stratford Plan at Sorella - Signature Collection
- Teton Plan at Sorella - Landmark Collection
- Cascade Plan at Sorella - Landmark Collection
- Sierra Plan at Sorella - Landmark Collection
- Marshfield Plan at Sorella - Signature Collection
- 20943 Carob Tree Ln
- Rayburn III Plan at Sorella - 40's
- 21443 Gazania Daisy Ln
- 21007 Carob Tree Ln
- 21446 Gazania Daisy Ln
- 21707 Carballo Oak Trail
- 21314 Catelonia Yew Ct
- 21815 Carballo Oak Trail
- 21843 Carballo Oak Trail
- 21315 Mountain Haya Trail
- 20034 Palermo Shores Dr
- 20742 Nala Bear Dr
- 22023 Lost Lantern Dr
- 20834 Solstice Point Dr
- 20914 Solstice Point Dr
- 22222 Opa Glen Dr
- 20611 Colliers Brook Dr
- 22403 Mount Echo Dr
- 22422 Base Light Dr
- 20918 Bastion Settle Dr
- 22607 August Crow Dr
- 22526 Threefold Ridge Dr
- 22630 August Crow Dr
- 22719 Tabberts Way
- 20559 Iron Seat Dr
- 21115 Baltic Rain Dr
