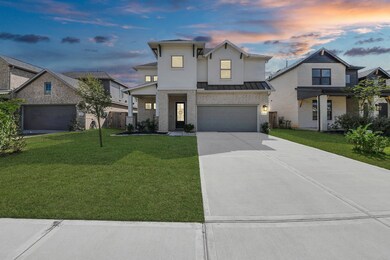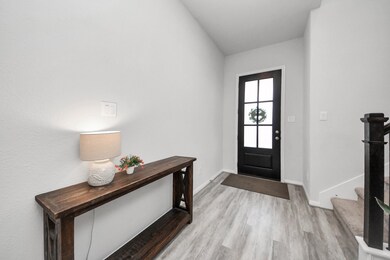21323 Oakley Claremont Ct Magnolia, TX 77355
Estimated payment $3,323/month
Highlights
- Home Energy Rating Service (HERS) Rated Property
- Traditional Architecture
- Quartz Countertops
- Deck
- High Ceiling
- 2-minute walk to The Stroll
About This Home
Beautiful energy-efficient home with designer upgrades on a peaceful cul-de-sac street with no active construction! The Cameron floor plan offers comfort, style & functionality with one of the largest, most private yards in the neighborhood—complete with full irrigation. Enjoy 8-ft doors throughout and an open-concept layout connecting the family room to a covered patio, perfect for entertaining or relaxing. The chef-inspired kitchen features Energy Star appliances. The private owner’s suite offers a luxurious ensuite bath & walk-in closet, with an office conveniently located next door. Upstairs boasts a spacious central game room - ideal for family fun, movie nights, or home office set up, and large secondary bedrooms with a Jack & Jill bath. The refrigerator, washer, and dryer are all inclusive, making this property truly move-in ready! Designed with modern living in mind, this home combines thoughtful design and high-quality finishes for today's lifestyle.
Listing Agent
Walzel Properties - Corporate Office License #0543216 Listed on: 10/21/2025

Home Details
Home Type
- Single Family
Est. Annual Taxes
- $12,757
Year Built
- Built in 2023
Lot Details
- 6,473 Sq Ft Lot
- Cul-De-Sac
- Back Yard Fenced
- Sprinkler System
- Cleared Lot
HOA Fees
- $67 Monthly HOA Fees
Parking
- 2 Car Attached Garage
- Garage Door Opener
- Driveway
Home Design
- Traditional Architecture
- Brick Exterior Construction
- Slab Foundation
- Composition Roof
- Cement Siding
- Radiant Barrier
- Stucco
Interior Spaces
- 2,814 Sq Ft Home
- 2-Story Property
- High Ceiling
- Ceiling Fan
- Window Treatments
- Formal Entry
- Family Room Off Kitchen
- Living Room
- Dining Room
- Open Floorplan
- Home Office
- Game Room
- Utility Room
Kitchen
- Breakfast Bar
- Walk-In Pantry
- Butlers Pantry
- Electric Oven
- Gas Cooktop
- Microwave
- Dishwasher
- Kitchen Island
- Quartz Countertops
- Disposal
Flooring
- Carpet
- Tile
- Vinyl Plank
- Vinyl
Bedrooms and Bathrooms
- 4 Bedrooms
- En-Suite Primary Bedroom
- Double Vanity
- Single Vanity
- Soaking Tub
- Bathtub with Shower
- Separate Shower
Laundry
- Dryer
- Washer
Home Security
- Security System Owned
- Fire and Smoke Detector
Eco-Friendly Details
- Home Energy Rating Service (HERS) Rated Property
- Energy-Efficient Windows with Low Emissivity
- Energy-Efficient Exposure or Shade
- Energy-Efficient HVAC
- Energy-Efficient Insulation
- Energy-Efficient Thermostat
Outdoor Features
- Deck
- Covered Patio or Porch
Schools
- Magnolia Elementary School
- Magnolia Junior High School
- Magnolia West High School
Utilities
- Central Heating and Cooling System
- Heating System Uses Gas
- Programmable Thermostat
Community Details
Overview
- Emory Glen HOA Vanmoor Properties Association, Phone Number (832) 593-7300
- Emory Glen Subdivision
Recreation
- Community Playground
- Community Pool
- Park
- Trails
Map
Home Values in the Area
Average Home Value in this Area
Tax History
| Year | Tax Paid | Tax Assessment Tax Assessment Total Assessment is a certain percentage of the fair market value that is determined by local assessors to be the total taxable value of land and additions on the property. | Land | Improvement |
|---|---|---|---|---|
| 2025 | $5,854 | $404,000 | $93,500 | $310,500 |
| 2024 | $1,929 | $413,773 | -- | -- |
| 2023 | $1,929 | $62,650 | $62,650 | -- |
Property History
| Date | Event | Price | List to Sale | Price per Sq Ft | Prior Sale |
|---|---|---|---|---|---|
| 10/21/2025 10/21/25 | For Sale | $419,000 | +9.1% | $149 / Sq Ft | |
| 04/12/2024 04/12/24 | Sold | -- | -- | -- | View Prior Sale |
| 04/01/2024 04/01/24 | Pending | -- | -- | -- | |
| 03/12/2024 03/12/24 | Price Changed | $384,000 | -0.8% | $149 / Sq Ft | |
| 02/26/2024 02/26/24 | Price Changed | $387,000 | +11.5% | $150 / Sq Ft | |
| 02/22/2024 02/22/24 | Price Changed | $347,000 | -13.0% | $135 / Sq Ft | |
| 02/02/2024 02/02/24 | Price Changed | $399,000 | -6.1% | $155 / Sq Ft | |
| 01/16/2024 01/16/24 | Price Changed | $425,000 | +6.3% | $165 / Sq Ft | |
| 01/04/2024 01/04/24 | For Sale | $400,000 | -- | $155 / Sq Ft |
Purchase History
| Date | Type | Sale Price | Title Company |
|---|---|---|---|
| Deed | -- | Fidelity National Title |
Mortgage History
| Date | Status | Loan Amount | Loan Type |
|---|---|---|---|
| Open | $396,682 | FHA |
Source: Houston Association of REALTORS®
MLS Number: 64889946
APN: 4534-02-02400
- 26774 Frontier Trace Dr
- Melrose II Plan at The Stableton District at Kresston - Kresston
- 26783 Frontier Trace Dr
- 27003 W Rustlers Bend
- Wakefield II Plan at The Stableton District at Kresston - Kresston
- 26779 Frontier Trace Dr
- Cantaron II Plan at The Stableton District at Kresston - Kresston
- Glenbrook II Plan at The Stableton District at Kresston - Kresston
- 26795 Frontier Trace Dr
- 26790 Frontier Trace Dr
- Oak Hill IV Plan at The Stableton District at Kresston - Kresston
- Somerset Plan at The Stableton District at Kresston - Kresston
- 26778 Frontier Trace Dr
- 26794 Frontier Trace Dr
- Cabot II Plan at The Stableton District at Kresston - Kresston
- 42569 Edmund Rucker Ln
- 42556 Rustico Rd
- 42843 Manzano St
- 1433 Swayze St
- 42548 Edmund Rucker Ln
- 7922 Alset Dr
- 122 Alset Cir
- 1493 Fish Creek Thoroughfare
- 318 Melton St
- 31511 Nichols Sawmill Rd
- 811 Cloyd Dr
- 41519 Stampede Stream
- 323 Bush Meadow Ln
- 610 Coyote Canyon Ct
- 195 Bellewood Manor Dr
- 310 Bandit Cove Ct
- 562 Broken Boulder St
- 119 Country Crossing Cir
- 106 Hillandale Ct
- 14715 Band Tailed Pigeon Ct
- 14727 Band Tailed Pigeon Ct
- 135 Harlequin Duck Ct
- 323 Jewett Meadow Dr
- 121 Roy St
- 323 Cumberland Forest Dr






