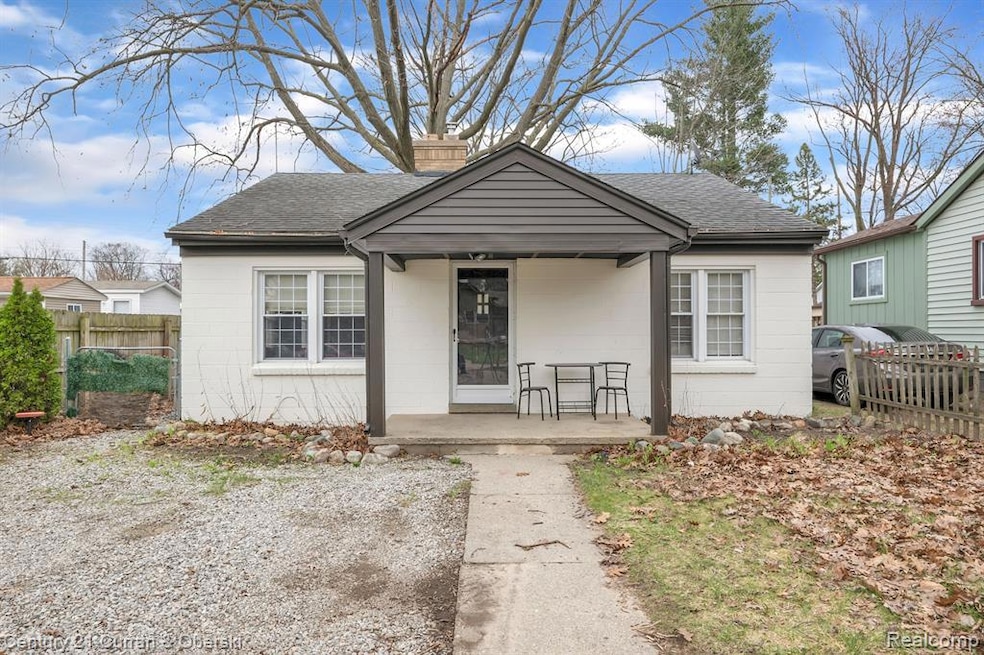
$151,000
- 2 Beds
- 1 Bath
- 720 Sq Ft
- 21409 Oxford Ave
- Farmington Hills, MI
Welcome to this charming 2-bedroom, 1-bath bungalow in Farmington, offering a unique bonus you won’t find elsewhere in the neighborhood. In addition to the cozy 720 sq. ft. of living space, this property includes an exclusive backroom addition behind the garage, spanning the size of the garage, and slightly larger. This versatile area is perfect for a future workshop, home office, or creative
Anthony Djon Anthony Djon Luxury Real Estate
