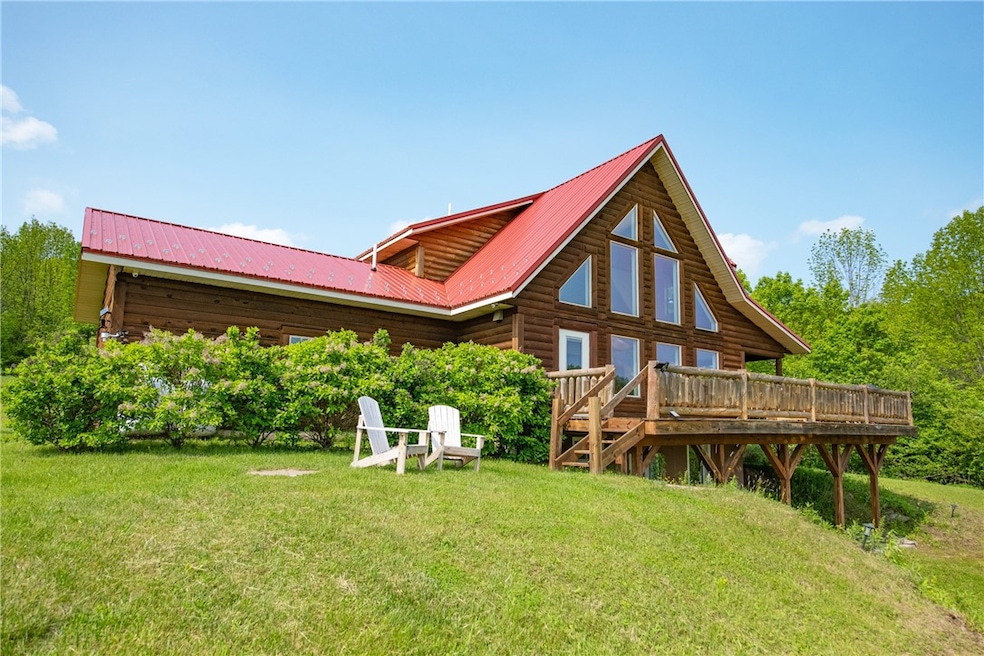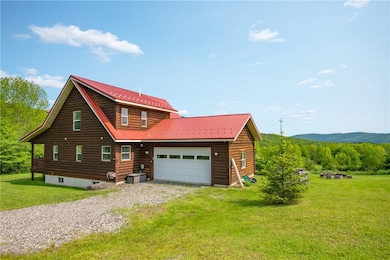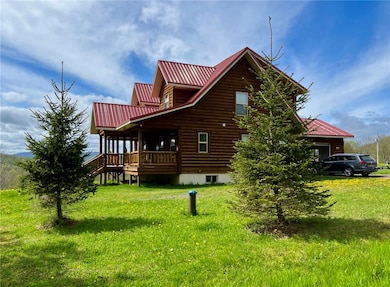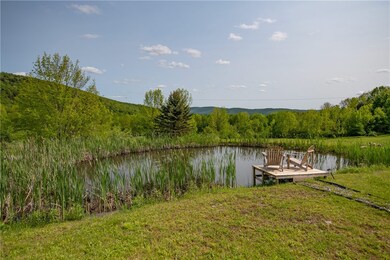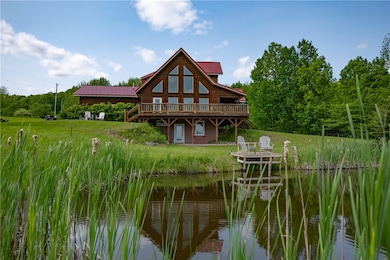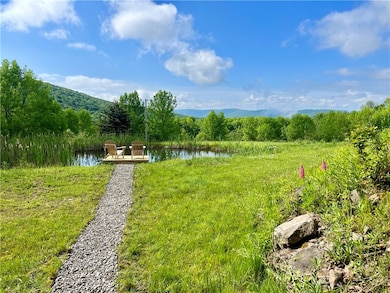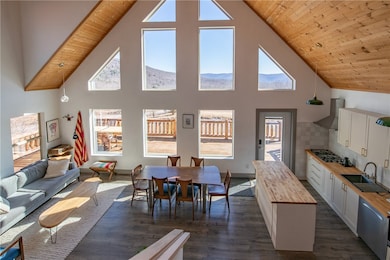Estimated payment $4,283/month
Highlights
- Built-In Refrigerator
- Vaulted Ceiling
- 1 Fireplace
- Chalet
- Main Floor Bedroom
- 2 Car Attached Garage
About This Home
This incredible Catskills chalet checks all of the boxes. It has amazing views from every part of the property, as well as from the home’s interior. The perfectly placed spring-fed pond sits only a few steps from the large wraparound porch. The highlight of the interior is the modern kitchen, dining, and living room, all sharing the same vaulted ceiling with a giant wall of South-facing windows. The kitchen includes a Subzero fridge and a Bosch dishwasher. The three bedrooms are all on their very own floor, allowing for maximum privacy. Two of the bedrooms feature full ensuite baths. The top floor enjoys more vaulted ceilings, a walk-in-closet and an office. The brightly lit two-car garage would also make an excellent hobby space. Already a successful Airbnb, this home is exactly what renters are looking for year-round. The current owners have re-wilded this former dairy pasture with native trees, flowers, shrubs, fruit trees, and a garden. The back of the property is a large meadow that is mowed with walking trails. The house has central heat and AC. There is a Ring camera security system as well as a backup generator. Recent renovations include the kitchen, staircase, pellet stove, half bath, and bedrooms. Contact agent for a detailed list of renovations. Located on a town-maintained road in the popular town of Andes NY. Only 23 mins drive from skiing at Belleayre Mountain. Only 2.5 hours from the GW bridge. Schedule your showing today!
Listing Agent
Listing by Jewett and Jewett LLC Brokerage Phone: 802-578-0731 License #10491209530 Listed on: 10/12/2025
Home Details
Home Type
- Single Family
Est. Annual Taxes
- $7,087
Year Built
- Built in 2012
Lot Details
- 4.61 Acre Lot
- Lot Dimensions are 223x800
- Rectangular Lot
Parking
- 2 Car Attached Garage
- Gravel Driveway
Home Design
- Chalet
- Poured Concrete
Interior Spaces
- 2,608 Sq Ft Home
- 3-Story Property
- Vaulted Ceiling
- 1 Fireplace
- Finished Basement
Kitchen
- Built-In Refrigerator
- Bosch Dishwasher
- Dishwasher
- Kitchen Island
Flooring
- Carpet
- Laminate
- Tile
Bedrooms and Bathrooms
- 3 Bedrooms | 1 Main Level Bedroom
Utilities
- Forced Air Heating and Cooling System
- Heating System Uses Propane
- Well
- Electric Water Heater
- Septic Tank
Listing and Financial Details
- Tax Lot 5
- Assessor Parcel Number 122000-304-000-0001-005-622
Map
Home Values in the Area
Average Home Value in this Area
Tax History
| Year | Tax Paid | Tax Assessment Tax Assessment Total Assessment is a certain percentage of the fair market value that is determined by local assessors to be the total taxable value of land and additions on the property. | Land | Improvement |
|---|---|---|---|---|
| 2024 | $7,088 | $417,500 | $28,700 | $388,800 |
| 2023 | $6,688 | $417,500 | $28,700 | $388,800 |
| 2022 | $6,370 | $417,500 | $28,700 | $388,800 |
| 2021 | $6,301 | $347,900 | $27,600 | $320,300 |
| 2020 | $6,131 | $330,000 | $26,200 | $303,800 |
| 2019 | $6,223 | $330,000 | $26,200 | $303,800 |
| 2018 | $6,223 | $330,000 | $26,200 | $303,800 |
| 2017 | $9,100 | $320,000 | $26,200 | $293,800 |
| 2016 | $5,860 | $320,000 | $26,200 | $293,800 |
| 2015 | -- | $320,000 | $26,200 | $293,800 |
| 2014 | -- | $320,000 | $26,200 | $293,800 |
Property History
| Date | Event | Price | List to Sale | Price per Sq Ft |
|---|---|---|---|---|
| 10/12/2025 10/12/25 | For Sale | $699,000 | -- | $268 / Sq Ft |
Purchase History
| Date | Type | Sale Price | Title Company |
|---|---|---|---|
| Deed | $575,000 | None Available | |
| Deed | $28,000 | Carey Wagner | |
| Not Resolvable | $14,500 | -- |
Mortgage History
| Date | Status | Loan Amount | Loan Type |
|---|---|---|---|
| Open | $448,500 | Purchase Money Mortgage |
Source: Otsego-Delaware Board of REALTORS®
MLS Number: R1644351
APN: 122000-304-000-0001-005-622
- 6 Berry Hill Ln
- 1275 Canada Hollow Rd
- 1910 Davis Hollow Rd
- 0 Weidick Rd
- 65 Bluebird Ln
- TBD Lower Dingle Hill Rd
- 0 Crescent Hill Ln
- 37350 State Highway 28
- 00 Crescent Hill Rd
- 0 Crescent Hill Rd
- 205 County Highway 3
- 0 Broad Channel Rd Unit KEY895476
- 562 Swart Rd
- 352 Galli Curci
- Lot 7 County Highway 6
- 1302 Swart Rd
- 0 New York 28
- 445 Main St
- 260 Gladstone Hollow Rd
- 128 Academy St
- 511 Main St
- 390 Lower Main St
- 42981 Ny-28 Unit 4
- 132 Pines Dr Unit 6-7
- 272 Arbor Hill Rd
- 6259 County Highway 18
- 26 Orchard St
- 50 Main St
- 21 Elk Creek Rd Unit 3
- 7 Franklin St Unit Franklin St House
- 607-615 Main St Unit Hobart Haven in Catskills
- 667 Main St
- 667 Main St
- 484 MacMore Rd
- 9 Academy St
- 50 Dubois St Unit 1
- 50 Dubois St Unit 2
- 120 Main St Unit 3
- 120 Main St Unit 4
- 120 Main St Unit 2
